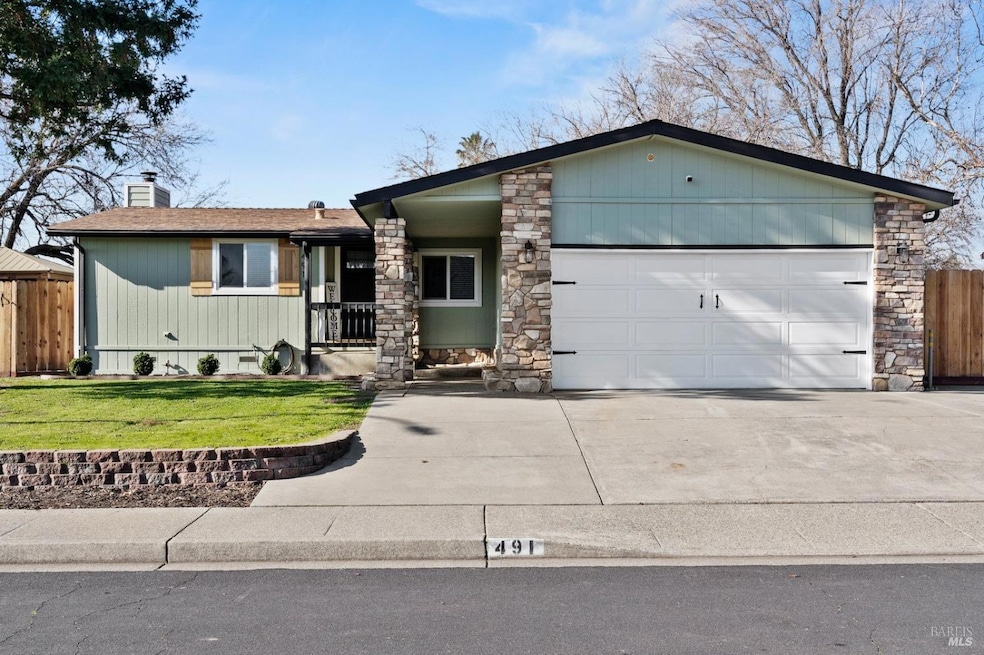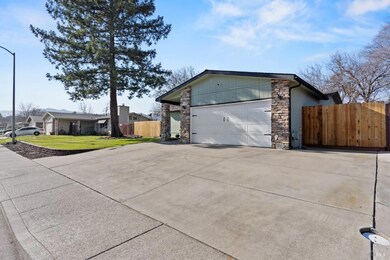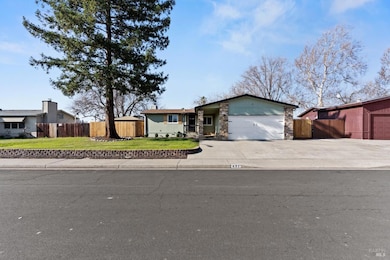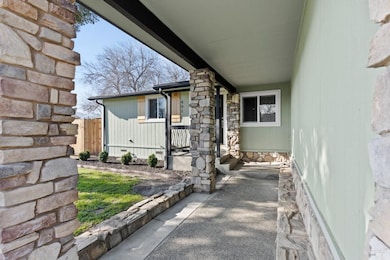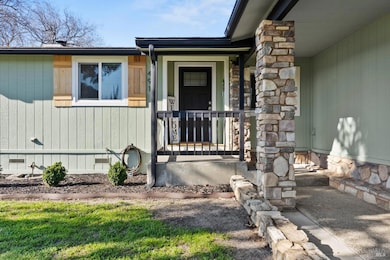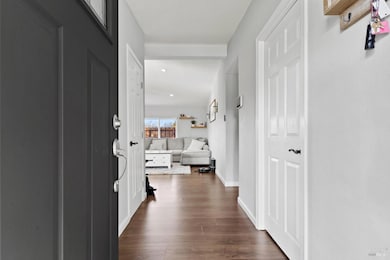
491 Aberdeen Way Vacaville, CA 95687
Estimated payment $3,691/month
Highlights
- RV or Boat Parking
- Ranch Style House
- No HOA
- Will C. Wood High School Rated A-
- Granite Countertops
- Breakfast Area or Nook
About This Home
Welcome Home!! This single-story is a great location with proximity to schools, shopping, and freeway. Exterior features, new wood shutters, new fence gates, oversized driveway perfect for small RV/Trailer or boat storage, new paint and new exterior lights. Inside features; Hardwood flooring in main areas, bright kitchen with granite counters, gorgeous cabinets and new appliances. Neutral color fresh paint throughout the home are welcoming and warm, with a fireplace in family room perfect for a cozy aesthetic. Home features a primary bedroom with remodeled ensuite; featuring tile floors, new toilets, vanities, mirrors, fixtures and shower surround. Master closet with barn door, fresh paint and new fixture. Two guest rooms, equipped with new ceiling fan. Home also has inside laundry area. Backyard boasts space for entertaining, play area/structure, two Brand new sealed redwood decks, new redwood privacy fencing, exterior covered patio with electrical ran to it, and exterior sun shades! Plus no rear neighbors! This home is a gem so check it out today!
Home Details
Home Type
- Single Family
Est. Annual Taxes
- $6,518
Year Built
- Built in 1983 | Remodeled
Lot Details
- 7,841 Sq Ft Lot
- Back Yard Fenced
Parking
- 2 Car Garage
- Front Facing Garage
- Garage Door Opener
- RV or Boat Parking
Home Design
- Ranch Style House
- Raised Foundation
- Frame Construction
- Composition Roof
Interior Spaces
- 1,400 Sq Ft Home
- Ceiling Fan
- Wood Burning Fireplace
- Double Pane Windows
- Family Room with Fireplace
Kitchen
- Breakfast Area or Nook
- Free-Standing Gas Range
- Microwave
- Dishwasher
- Granite Countertops
- Disposal
Flooring
- Laminate
- Tile
Bedrooms and Bathrooms
- 3 Bedrooms
- Walk-In Closet
- 2 Full Bathrooms
- Granite Bathroom Countertops
- Tile Bathroom Countertop
- Secondary Bathroom Double Sinks
Laundry
- Laundry in unit
- 220 Volts In Laundry
Home Security
- Carbon Monoxide Detectors
- Fire and Smoke Detector
Utilities
- Central Heating and Cooling System
- Water Heater
Community Details
- No Home Owners Association
- Net Lease
Listing and Financial Details
- Assessor Parcel Number 0131-302-030
Map
Home Values in the Area
Average Home Value in this Area
Tax History
| Year | Tax Paid | Tax Assessment Tax Assessment Total Assessment is a certain percentage of the fair market value that is determined by local assessors to be the total taxable value of land and additions on the property. | Land | Improvement |
|---|---|---|---|---|
| 2024 | $6,518 | $555,900 | $173,400 | $382,500 |
| 2023 | $1,815 | $154,708 | $61,881 | $92,827 |
| 2022 | $1,768 | $151,675 | $60,668 | $91,007 |
| 2021 | $1,772 | $148,702 | $59,479 | $89,223 |
| 2020 | $1,748 | $147,179 | $58,870 | $88,309 |
| 2019 | $1,718 | $144,294 | $57,716 | $86,578 |
| 2018 | $1,699 | $141,466 | $56,585 | $84,881 |
| 2017 | $1,643 | $138,693 | $55,476 | $83,217 |
| 2016 | $1,628 | $135,975 | $54,389 | $81,586 |
| 2015 | $1,607 | $133,934 | $53,573 | $80,361 |
| 2014 | $1,506 | $131,311 | $52,524 | $78,787 |
Property History
| Date | Event | Price | Change | Sq Ft Price |
|---|---|---|---|---|
| 04/19/2025 04/19/25 | Pending | -- | -- | -- |
| 04/13/2025 04/13/25 | For Sale | $565,000 | 0.0% | $404 / Sq Ft |
| 04/06/2025 04/06/25 | Pending | -- | -- | -- |
| 04/04/2025 04/04/25 | For Sale | $565,000 | +3.7% | $404 / Sq Ft |
| 03/21/2023 03/21/23 | Sold | $545,000 | +1.9% | $406 / Sq Ft |
| 02/27/2023 02/27/23 | Pending | -- | -- | -- |
| 02/25/2023 02/25/23 | For Sale | $534,999 | -- | $398 / Sq Ft |
Deed History
| Date | Type | Sale Price | Title Company |
|---|---|---|---|
| Grant Deed | $545,000 | Old Republic Title | |
| Grant Deed | $105,000 | Chicago Title Company | |
| Trustee Deed | $210,574 | None Available |
Mortgage History
| Date | Status | Loan Amount | Loan Type |
|---|---|---|---|
| Open | $535,128 | Construction | |
| Previous Owner | $360,000 | Unknown | |
| Previous Owner | $303,750 | Fannie Mae Freddie Mac | |
| Previous Owner | $255,000 | Unknown | |
| Previous Owner | $200,000 | Unknown | |
| Previous Owner | $25,000 | Stand Alone Second |
Similar Homes in Vacaville, CA
Source: MetroList
MLS Number: 325028894
APN: 0131-302-030
- 871 Kingman Dr
- 808 Kingman Dr
- 636 Flagstaff Ct
- 232 Bowline Dr
- 1265 Alderwood Way
- 1229 Alderwood Way
- 838 Studding Sail St
- 1210 Balsam Way
- 1597 Alamo Dr Unit 182
- 109 Maple St
- 119 Mesa Ct
- 1784 Southwood Dr
- 111 Laurel St
- 106 Albany Ave
- 7 Calle Francisca
- 201 Moscato Ct
- 161 Avenida Hidalgo
- 1173 Araquipa Ct
- 4 Calle Francisca None
- 123 Calle Chapultepec
