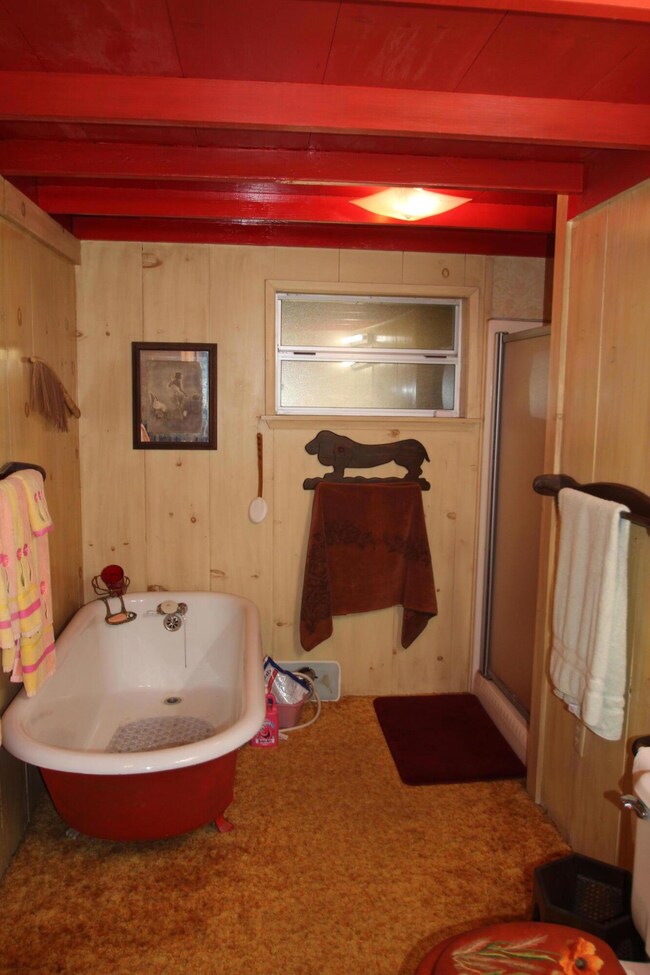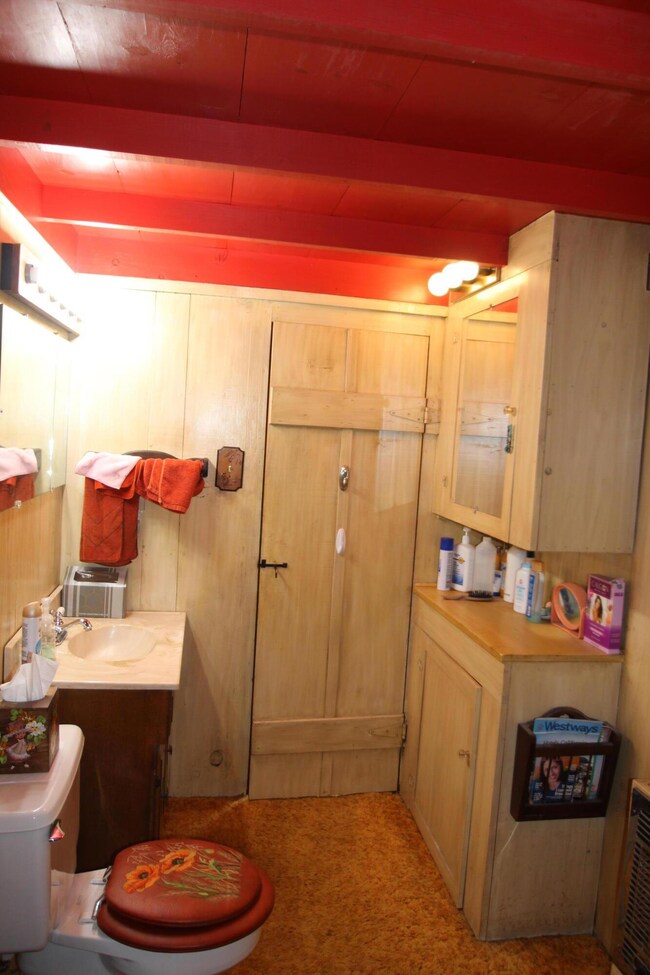
491 Clover Dr Camp Nelson, CA 93265
Highlights
- Views of Trees
- Living Room with Attached Deck
- Attached Garage
- Fireplace in Bedroom
- No HOA
- Wet Bar
About This Home
As of February 2025This cabin features lots of knotty pine throughout and is very retro inside. Two bedrooms and a full bath on main level and 1 bedroom upstairs with a 3/4 bath. Lots of decking around 3 sides of cabin and large patio with built in BBQ area. Shed in back is attached with a breezeway and has storage as well as washer/dryer. Garage pad was started years ago but had problems with concrete pour and never finished, maybe a project for you? Two freestanding fireplaces and one masonry fireplace.
Home Details
Home Type
- Single Family
Est. Annual Taxes
- $933
Year Built
- Built in 1960
Lot Details
- 0.53 Acre Lot
- Level Lot
- Many Trees
- Zoning described as Mountain Residential
Property Views
- Trees
- Mountain
Home Design
- Raised Foundation
- Metal Roof
- Wood Siding
Interior Spaces
- 1,577 Sq Ft Home
- 2-Story Property
- Wet Bar
- Ceiling Fan
- Free Standing Fireplace
- Fireplace Features Masonry
- Family Room with Fireplace
- Living Room with Fireplace
- Living Room with Attached Deck
- Carpet
Kitchen
- Electric Range
- Free-Standing Range
- Dishwasher
- Kitchen Island
- Laminate Countertops
- Trash Compactor
- Disposal
Bedrooms and Bathrooms
- 3 Bedrooms
- Fireplace in Bedroom
Laundry
- Dryer
- Washer
Home Security
- Carbon Monoxide Detectors
- Fire and Smoke Detector
Parking
- Attached Garage
- No Garage
- Gravel Driveway
Outdoor Features
- Wood patio
- Outdoor Grill
Utilities
- Wall Furnace
- Heating System Uses Propane
- Propane
- Private Water Source
- Water Heater
- Septic Tank
Community Details
- No Home Owners Association
Listing and Financial Details
- Assessor Parcel Number 222042005000
Map
Home Values in the Area
Average Home Value in this Area
Property History
| Date | Event | Price | Change | Sq Ft Price |
|---|---|---|---|---|
| 02/14/2025 02/14/25 | Sold | $200,000 | -13.0% | $127 / Sq Ft |
| 08/17/2024 08/17/24 | Pending | -- | -- | -- |
| 07/22/2024 07/22/24 | Price Changed | $230,000 | -8.0% | $146 / Sq Ft |
| 06/15/2024 06/15/24 | Price Changed | $250,000 | -5.7% | $159 / Sq Ft |
| 03/11/2024 03/11/24 | Price Changed | $265,000 | -10.2% | $168 / Sq Ft |
| 11/05/2023 11/05/23 | Price Changed | $295,000 | -3.3% | $187 / Sq Ft |
| 08/17/2023 08/17/23 | For Sale | $305,000 | -- | $193 / Sq Ft |
Tax History
| Year | Tax Paid | Tax Assessment Tax Assessment Total Assessment is a certain percentage of the fair market value that is determined by local assessors to be the total taxable value of land and additions on the property. | Land | Improvement |
|---|---|---|---|---|
| 2024 | $933 | $88,613 | $15,612 | $73,001 |
| 2023 | $937 | $86,876 | $15,306 | $71,570 |
| 2022 | $900 | $85,173 | $15,006 | $70,167 |
| 2021 | $889 | $83,503 | $14,712 | $68,791 |
| 2020 | $875 | $82,647 | $14,561 | $68,086 |
| 2019 | $854 | $81,026 | $14,275 | $66,751 |
| 2018 | $841 | $79,437 | $13,995 | $65,442 |
| 2017 | $831 | $77,880 | $13,721 | $64,159 |
| 2016 | $799 | $76,353 | $13,452 | $62,901 |
| 2015 | $768 | $75,206 | $13,250 | $61,956 |
| 2014 | $768 | $73,732 | $12,990 | $60,742 |
Mortgage History
| Date | Status | Loan Amount | Loan Type |
|---|---|---|---|
| Previous Owner | $75,100 | New Conventional |
Deed History
| Date | Type | Sale Price | Title Company |
|---|---|---|---|
| Deed | -- | Chicago Title | |
| Grant Deed | $200,000 | Chicago Title | |
| Interfamily Deed Transfer | -- | None Available | |
| Interfamily Deed Transfer | -- | -- |
Similar Homes in the area
Source: Tulare County MLS
MLS Number: 225133
APN: 222-042-005-000
- 548 Brook Dr Unit D
- 440 Trail End Dr
- 639 Trails End
- 339 View Dr
- 1531 Forest Dr Unit G
- 1505 Nelson Dr
- 1230 Wy Ct
- 1284 Bourbon Dr
- 0 Bourbon Dr
- 1184 Highway 190
- 52866 Alpine Dr
- 0 Alpine Dr
- 53009 Pine View Dr
- 0 Redwood Dr
- 52658 Alpine Dr
- 305 John Lewis Dr
- 720 Highway 190
- 52762 Redwood Dr
- 184 Manzanita Ct
- 159 Manzanita Ct






