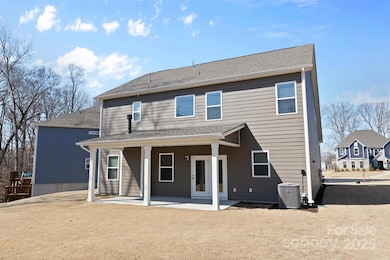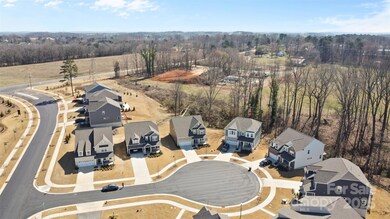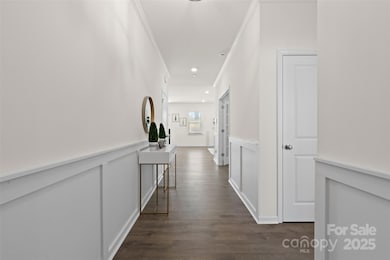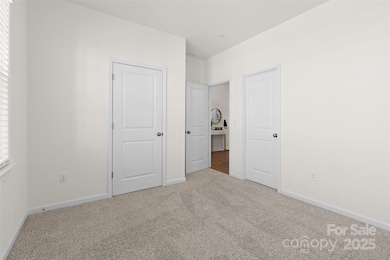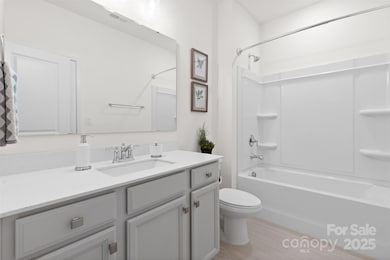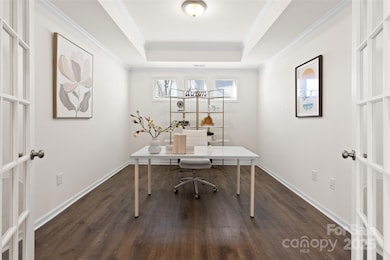
491 Creevy Dr NW Concord, NC 28027
Estimated payment $4,188/month
Highlights
- Clubhouse
- Covered patio or porch
- 2 Car Attached Garage
- Community Pool
- Cul-De-Sac
- Community Playground
About This Home
NEW PRICE on this BETTER-THAN-NEW HOME! Priced to sell with over $50K+ in Upgrades plus a 10-year transferable Structural Warranty. The Gourmet Kitchen boasts Quartz Countertops, a brushed linen Tile Backsplash, a Gas Cooktop, built-in Microwave & Oven, Stainless Steel Appliances, and the Refrigerator conveys! The Washer & Dryer convey as well! Enjoy a cozy Gas Log Fireplace, an Oversized Covered Patio, and a Full bedroom & bath on the Main Floor—perfect for guests! Upstairs features a Spacious Loft, a Primary Suite with Trey Ceilings, Dual Closets, and a Deluxe Bathroom with Tiled Shower & Deck. Two additional bedrooms and a double-vanity bathoom round out the sleeping arrangements nicely. The Community Amenities include a Pool, Clubhouse, Pickleball Court, Play Area & nearby Parks. Prime location with unbeatable value—don’t miss out on this Dream Home! Convenient to I-85 & I-485, Shopping & Restaurants! Also Note: ADT Security Equipment transfers at no cost to the new Owners.
Home Details
Home Type
- Single Family
Est. Annual Taxes
- $5,746
Year Built
- Built in 2023
Lot Details
- Cul-De-Sac
- Property is zoned RV-CD
HOA Fees
- $89 Monthly HOA Fees
Parking
- 2 Car Attached Garage
- Front Facing Garage
- Driveway
Home Design
- Slab Foundation
- Hardboard
Interior Spaces
- 2-Story Property
- Insulated Windows
- French Doors
- Family Room with Fireplace
- Vinyl Flooring
- Pull Down Stairs to Attic
- Home Security System
Kitchen
- Oven
- Gas Cooktop
- Microwave
- Dishwasher
- Disposal
Bedrooms and Bathrooms
- 3 Full Bathrooms
Outdoor Features
- Covered patio or porch
Schools
- W.R. Odell Elementary School
- Northwest Cabarrus Middle School
- Northwest Cabarrus High School
Utilities
- Central Heating and Cooling System
- Underground Utilities
- Cable TV Available
Listing and Financial Details
- Assessor Parcel Number 4691-02-3451-0000
Community Details
Overview
- Cusick Company Association
- Annsborough Park Subdivision, Brayden Floorplan
- Mandatory home owners association
Amenities
- Picnic Area
- Clubhouse
Recreation
- Community Playground
- Community Pool
- Trails
Map
Home Values in the Area
Average Home Value in this Area
Tax History
| Year | Tax Paid | Tax Assessment Tax Assessment Total Assessment is a certain percentage of the fair market value that is determined by local assessors to be the total taxable value of land and additions on the property. | Land | Improvement |
|---|---|---|---|---|
| 2024 | $5,746 | $576,950 | $140,000 | $436,950 |
| 2023 | $0 | $86,000 | $86,000 | $0 |
Property History
| Date | Event | Price | Change | Sq Ft Price |
|---|---|---|---|---|
| 04/18/2025 04/18/25 | Price Changed | $649,900 | -4.4% | $223 / Sq Ft |
| 04/02/2025 04/02/25 | Price Changed | $679,900 | -1.4% | $233 / Sq Ft |
| 03/21/2025 03/21/25 | Price Changed | $689,900 | -1.4% | $236 / Sq Ft |
| 03/08/2025 03/08/25 | For Sale | $699,900 | -- | $240 / Sq Ft |
Deed History
| Date | Type | Sale Price | Title Company |
|---|---|---|---|
| Special Warranty Deed | -- | None Listed On Document |
Mortgage History
| Date | Status | Loan Amount | Loan Type |
|---|---|---|---|
| Open | $567,388 | VA |
Similar Homes in Concord, NC
Source: Canopy MLS (Canopy Realtor® Association)
MLS Number: 4229348
APN: 4691-02-3451-0000
- 5811 Monticello Dr NW
- 6206 Providence Ct NW
- 1743 Park Grove Place NW
- 1537 Wheaton Way NW
- 1624 Chadmore Ln NW
- 1531 Wheaton Way NW
- 4763 Brockton Ct NW
- 6520 Weldon Cir NW
- 6535 Fisher Farm Ln NW
- 2511 Brackley Place NW Unit 1013
- 4741 Lauren Glen St NW
- 5972 Rathlin Ct NW
- 1176 Fawn Ridge Rd NW
- 2652 Brackley Place NW
- 888 Craigmont Ln NW
- 880 Craigmont Ln NW
- 2862 Walsh Dr NW Unit 99
- 00 Pitts School Rd
- 6020 Havencrest Ct NW
- 5010 Weddington Rd NW

