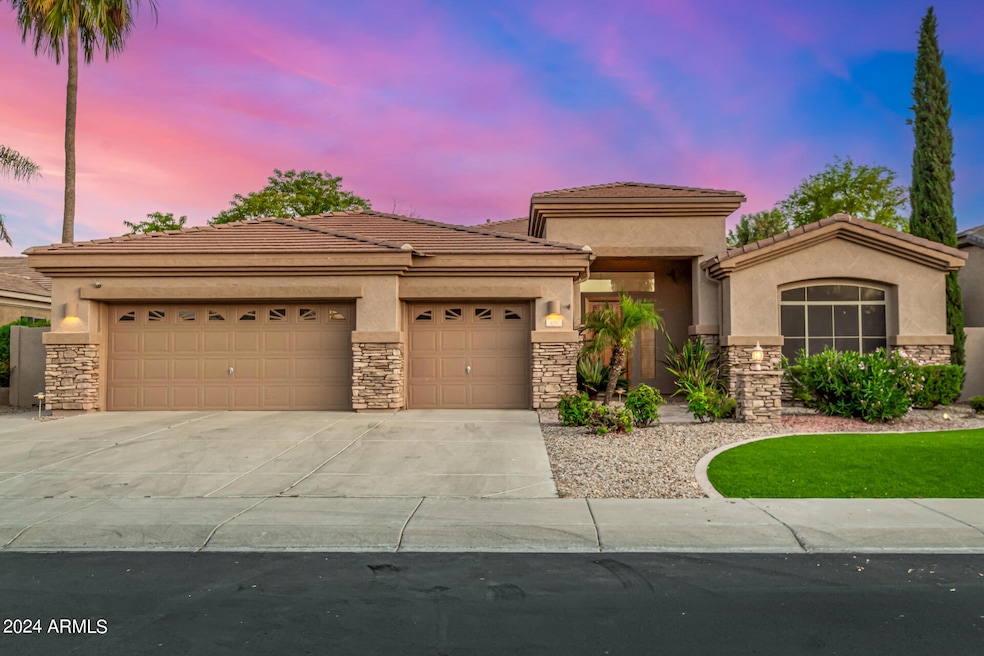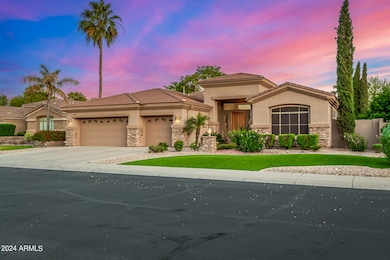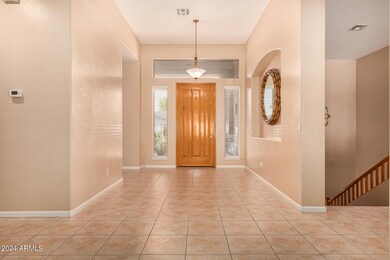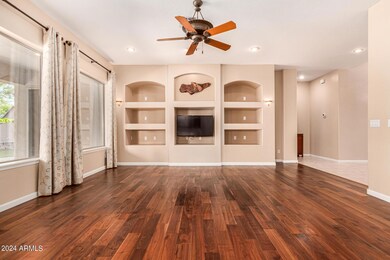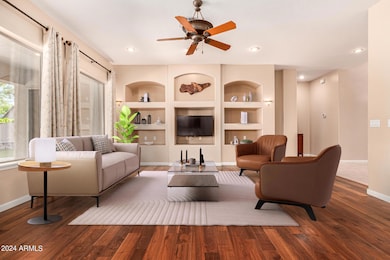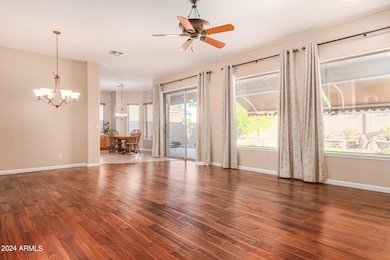
491 E Vermont Dr Gilbert, AZ 85295
Southwest Gilbert NeighborhoodHighlights
- Two Primary Bathrooms
- Wood Flooring
- Tennis Courts
- Quartz Hill Elementary School Rated A
- Granite Countertops
- Eat-In Kitchen
About This Home
As of March 20252 Master bedrooms upstairs (split floor plan); 1400 sqft Basement (1 bedroom and 1 gym/studio room) and a large entertainment room in basement; a 3-car garage and a manicured landscape in a highly sought after Jakes Ranch gated community built by TW Lewis.
Large living & dining room with entertainment niches will greet you upon entering. Abundant natural light filled the spaces, complemented by a blend of tile & hardwood flooring, fresh neutral paint, and dual pane windows. Chef's kitchen offers recessed lighting, built-in appliances, ample cabinets & cupboards adorned with crown molding, granite counters, tile backsplash, desk area, and a prep island with a breakfast bar. Let's not forget about the breakfast nook with a lovely bay wi
Last Buyer's Agent
Non-Represented Buyer
Non-MLS Office
Home Details
Home Type
- Single Family
Est. Annual Taxes
- $3,521
Year Built
- Built in 2001
Lot Details
- 10,000 Sq Ft Lot
- Block Wall Fence
- Artificial Turf
- Sprinklers on Timer
HOA Fees
- $200 Monthly HOA Fees
Parking
- 3 Car Garage
Home Design
- Wood Frame Construction
- Tile Roof
- Stone Exterior Construction
- Stucco
Interior Spaces
- 3,696 Sq Ft Home
- 1-Story Property
- Ceiling height of 9 feet or more
- Ceiling Fan
- Double Pane Windows
- Roller Shields
- Washer and Dryer Hookup
- Finished Basement
Kitchen
- Eat-In Kitchen
- Breakfast Bar
- Built-In Microwave
- Kitchen Island
- Granite Countertops
Flooring
- Wood
- Tile
Bedrooms and Bathrooms
- 3 Bedrooms
- Remodeled Bathroom
- Two Primary Bathrooms
- 3.5 Bathrooms
- Dual Vanity Sinks in Primary Bathroom
- Bidet
Accessible Home Design
- Grab Bar In Bathroom
Schools
- Quartz Hill Elementary School
- South Valley Jr. High Middle School
- Campo Verde High School
Utilities
- Cooling Available
- Heating Available
- High Speed Internet
- Cable TV Available
Listing and Financial Details
- Tax Lot 84
- Assessor Parcel Number 304-44-126
Community Details
Overview
- Association fees include ground maintenance
- Jakes Ranch Association, Phone Number (480) 539-1396
- Built by TW Lewis
- Jakes Ranch Amd Subdivision
Recreation
- Tennis Courts
- Community Playground
- Bike Trail
Map
Home Values in the Area
Average Home Value in this Area
Property History
| Date | Event | Price | Change | Sq Ft Price |
|---|---|---|---|---|
| 03/07/2025 03/07/25 | Sold | $810,000 | -3.6% | $219 / Sq Ft |
| 10/10/2024 10/10/24 | For Sale | $840,000 | -- | $227 / Sq Ft |
Tax History
| Year | Tax Paid | Tax Assessment Tax Assessment Total Assessment is a certain percentage of the fair market value that is determined by local assessors to be the total taxable value of land and additions on the property. | Land | Improvement |
|---|---|---|---|---|
| 2025 | $3,500 | $46,884 | -- | -- |
| 2024 | $3,521 | $44,651 | -- | -- |
| 2023 | $3,521 | $64,710 | $12,940 | $51,770 |
| 2022 | $3,408 | $49,010 | $9,800 | $39,210 |
| 2021 | $3,545 | $46,410 | $9,280 | $37,130 |
| 2020 | $3,484 | $43,870 | $8,770 | $35,100 |
| 2019 | $3,194 | $41,810 | $8,360 | $33,450 |
| 2018 | $3,090 | $41,320 | $8,260 | $33,060 |
| 2017 | $2,969 | $39,860 | $7,970 | $31,890 |
| 2016 | $3,066 | $38,810 | $7,760 | $31,050 |
| 2015 | $2,793 | $37,660 | $7,530 | $30,130 |
Mortgage History
| Date | Status | Loan Amount | Loan Type |
|---|---|---|---|
| Open | $270,000 | New Conventional | |
| Previous Owner | $220,000 | Unknown |
Deed History
| Date | Type | Sale Price | Title Company |
|---|---|---|---|
| Quit Claim Deed | -- | -- | |
| Warranty Deed | $810,000 | American Title Service Agency | |
| Interfamily Deed Transfer | -- | Chicago Title Insurance Co | |
| Warranty Deed | -- | Chicago Title Insurance Co | |
| Interfamily Deed Transfer | -- | -- |
Similar Homes in Gilbert, AZ
Source: Arizona Regional Multiple Listing Service (ARMLS)
MLS Number: 6769096
APN: 304-44-126
- 2612 S Jacob St
- 362 E Vermont Dr
- 2742 S Jacob St
- 686 E Vermont Dr
- 306 E Dennisport Ct
- 2740 S Honeysuckle Ln
- 134 E Bernie Ln
- 643 E Hopkins Rd
- 861 E Toledo St
- 579 E Mary Ct
- 458 E Frances Ln
- 2991 E Folley Place
- 15303 S Gilbert Rd
- 269 N Scott Dr
- 291 N Scott Dr
- 2929 E Binner Dr
- 15802 S Gilbert Rd Unit 37
- 69 E Benrich Dr
- 15606 S Gilbert Rd Unit 63
- 15606 S Gilbert Rd Unit 3
