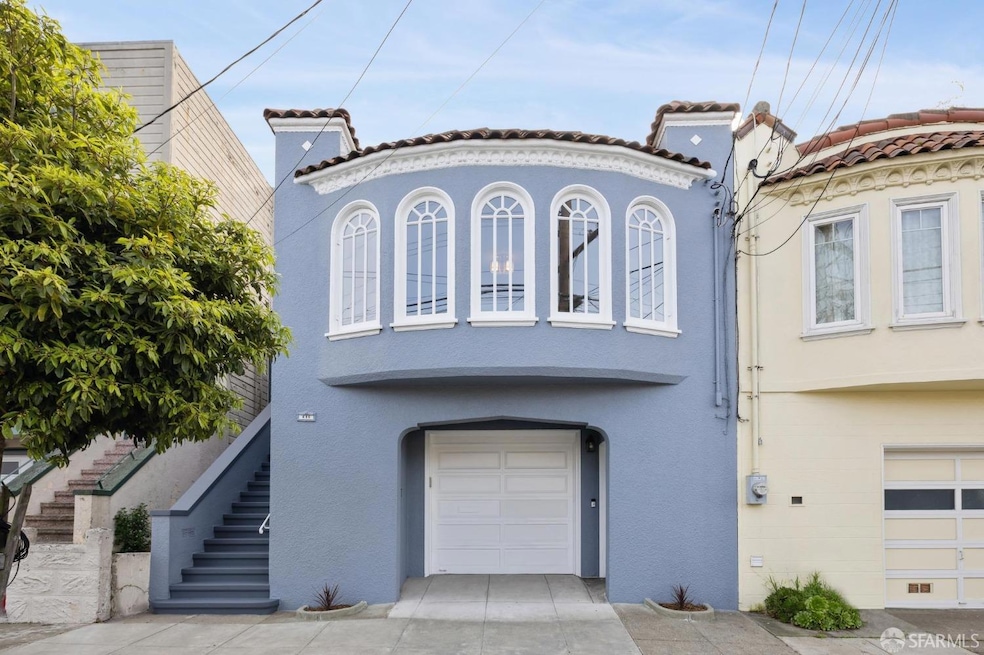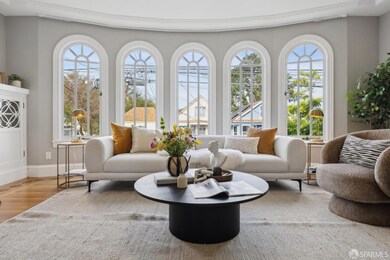
491 Madrid St San Francisco, CA 94112
Excelsior NeighborhoodHighlights
- Solar Power System
- Main Floor Bedroom
- Quartz Countertops
- Wood Flooring
- Window or Skylight in Bathroom
- 2-minute walk to Excelsior Playground
About This Home
As of March 2025Modern Comfort Meets Timeless Charm! Welcome to this beautifully updated two-story home that seamlessly blends modern amenities with timeless elegance. Boasting 4 spacious bedrooms and 3 elegantly designed bathrooms, this residence is crafted for comfort and functionality. The expansive living room is highlighted by a cozy fireplace with built-ins and charming bay windows, creating the perfect ambiance for relaxing evenings. Entertain guests in the large formal dining room, and let your culinary creativity shine in the sleek, contemporary kitchen. A generous family entertainment room provides the ideal space for gatherings and relaxation. This home is outfitted with state-of-the-art upgrades, including a 220V EV charging outlet for electric vehicle owners and energy-efficient solar panels to help reduce utility costs. Step outside into a beautifully landscaped garden, perfect for outdoor activities and gardening enthusiasts. Conveniently located just steps from bus stops and minutes from BART, schools, grocery shopping, and the serene McLaren Park, this home also offers seamless access to freeways for an easy commute. Don't miss the opportunity to experience the perfect blend of modern comfort, eco-friendly features, style, and conveniences!
Home Details
Home Type
- Single Family
Est. Annual Taxes
- $17,784
Year Built
- Built in 1928 | Remodeled
Lot Details
- 2,500 Sq Ft Lot
- Wood Fence
- Back Yard Fenced
- Landscaped
- Low Maintenance Yard
Parking
- 1 Car Attached Garage
- Electric Vehicle Home Charger
- Front Facing Garage
- Garage Door Opener
- Open Parking
Interior Spaces
- 2,440 Sq Ft Home
- 2-Story Property
- Wood Burning Fireplace
- Brick Fireplace
- Double Pane Windows
- Bay Window
- Formal Entry
- Family Room
- Living Room with Fireplace
- Formal Dining Room
- Storage
- Stacked Washer and Dryer
Kitchen
- Free-Standing Gas Range
- Range Hood
- Dishwasher
- Quartz Countertops
Flooring
- Wood
- Laminate
- Tile
Bedrooms and Bathrooms
- Main Floor Bedroom
- Walk-In Closet
- 3 Full Bathrooms
- Bidet
- Bathtub with Shower
- Separate Shower
- Window or Skylight in Bathroom
Home Security
- Security Gate
- Carbon Monoxide Detectors
- Fire and Smoke Detector
Additional Features
- Solar Power System
- Central Heating
Listing and Financial Details
- Assessor Parcel Number 6079-018
Map
Home Values in the Area
Average Home Value in this Area
Property History
| Date | Event | Price | Change | Sq Ft Price |
|---|---|---|---|---|
| 03/26/2025 03/26/25 | Sold | $1,550,000 | +10.9% | $635 / Sq Ft |
| 03/07/2025 03/07/25 | Pending | -- | -- | -- |
| 02/20/2025 02/20/25 | For Sale | $1,398,000 | -- | $573 / Sq Ft |
Tax History
| Year | Tax Paid | Tax Assessment Tax Assessment Total Assessment is a certain percentage of the fair market value that is determined by local assessors to be the total taxable value of land and additions on the property. | Land | Improvement |
|---|---|---|---|---|
| 2024 | $17,784 | $1,450,728 | $1,015,510 | $435,218 |
| 2023 | $17,434 | $1,422,284 | $995,599 | $426,685 |
| 2022 | $17,100 | $1,394,397 | $976,078 | $418,319 |
| 2021 | $16,796 | $1,367,057 | $956,940 | $410,117 |
| 2020 | $16,872 | $1,353,040 | $947,128 | $405,912 |
| 2019 | $16,292 | $1,326,510 | $928,557 | $397,953 |
| 2018 | $15,742 | $1,300,500 | $910,350 | $390,150 |
| 2017 | $15,257 | $1,275,000 | $892,500 | $382,500 |
| 2016 | $9,251 | $751,282 | $525,898 | $225,384 |
| 2015 | $2,902 | $213,058 | $79,888 | $133,170 |
| 2014 | $2,709 | $208,886 | $78,324 | $130,562 |
Mortgage History
| Date | Status | Loan Amount | Loan Type |
|---|---|---|---|
| Open | $1,240,000 | New Conventional | |
| Previous Owner | $765,600 | New Conventional | |
| Previous Owner | $950,000 | New Conventional |
Deed History
| Date | Type | Sale Price | Title Company |
|---|---|---|---|
| Grant Deed | -- | Chicago Title | |
| Interfamily Deed Transfer | -- | None Available | |
| Grant Deed | $1,250,000 | Old Republic Title Company | |
| Interfamily Deed Transfer | -- | First American Title Company | |
| Interfamily Deed Transfer | -- | First American Title Company | |
| Grant Deed | $560,000 | First American Title Company | |
| Interfamily Deed Transfer | -- | None Available |
Similar Homes in San Francisco, CA
Source: San Francisco Association of REALTORS® MLS
MLS Number: 425012351
APN: 6079-018

