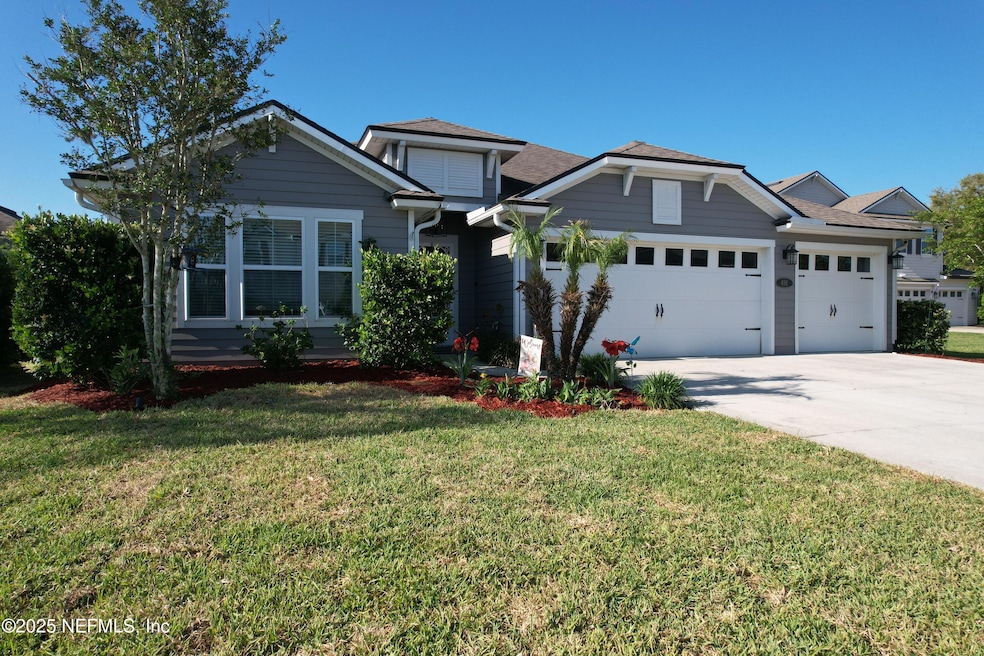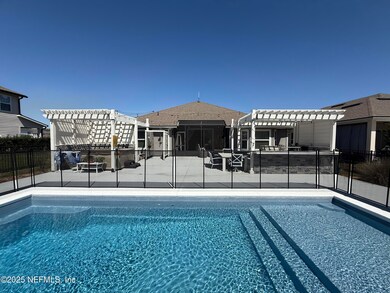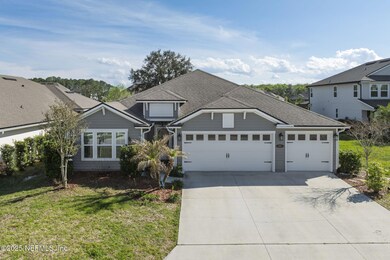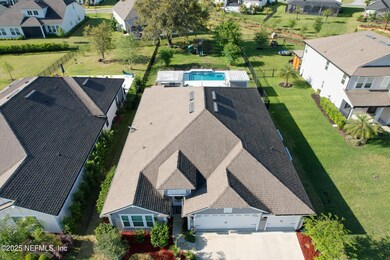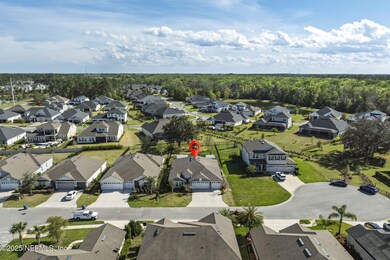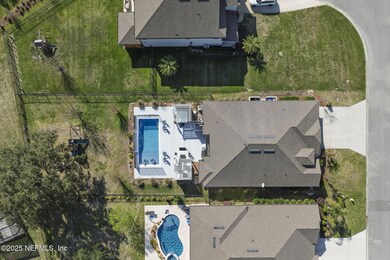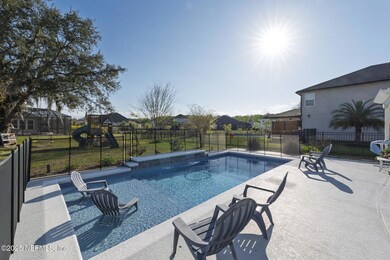
491 Split Oak Rd St. Augustine, FL 32092
Trailmark NeighborhoodEstimated payment $4,436/month
Highlights
- Boat Dock
- Fitness Center
- Open Floorplan
- Picolata Crossing Elementary School Rated A
- Spa
- Clubhouse
About This Home
Unparalleled Outdoor Living! This 4 bedroom home's backyard is truly one-of-a-kind, with your own private oasis, where outdoor living reaches new heights. Offering an outdoor kitchen that rivals those found in million-dollar luxury homes. This upgraded outdoor kitchen is second to none, featuring a 40'' Lion Grill with rotisserie, a custom-built 36'' hibachi table, a Pit Boss Pro pellet smoker, a pellet pizza oven, a Lion refrigerator, custom stainless steel counters with nylon cutting boards, and an enchanting bar-top fireplace—perfect for setting the mood.
Relax in your 14x30 heated pool with a two-tier water feature and UV filtration system or in the spa. Enjoy peace of mind with a hardwired camera security system, smart thermostat, motion-detecting light switches, and Bluetooth lighted mirrors in the primary bathroom.
Inside, this stunning 4-bedroom, 3-bathroom home in the sought-after Trailmark community offers a thoughtful split floor plan, providing privacy for the spacious primary suite while maintaining a seamless flow. The gourmet kitchen is a chef's dream, boasting double wall ovens, a gas cooktop, soft-close drawers, quartz countertops, an apron sink, a large island, a custom walk-in pantry, and WiFi-enabled appliances.
The living area is a true showstopper, featuring a custom-built inset for an 85" TV, beautiful custom cabinetry, and a sleek electric fireplace, adding both function and style to your space.
For those who appreciate the details, the shark-coated garage floor, large attic with stair access, smart garage doors, utility sink, and pool sweep make home maintenance effortless.
This is more than just a home; it's a lifestyle upgrade. Don't miss your chance to own this extraordinary property. Welcome home!
Home Details
Home Type
- Single Family
Est. Annual Taxes
- $5,577
Year Built
- Built in 2019
Lot Details
- 0.29 Acre Lot
- Property fronts a county road
- Cul-De-Sac
- North Facing Home
- Wrought Iron Fence
- Back Yard Fenced
- Front and Back Yard Sprinklers
HOA Fees
- $8 Monthly HOA Fees
Parking
- 3 Car Attached Garage
Home Design
- Traditional Architecture
- Shingle Roof
Interior Spaces
- 2,369 Sq Ft Home
- 1-Story Property
- Open Floorplan
- Built-In Features
- Ceiling Fan
- 1 Fireplace
- Living Room
- Dining Room
- Screened Porch
- Washer and Gas Dryer Hookup
Kitchen
- Breakfast Bar
- Double Oven
- Gas Cooktop
- Microwave
- Dishwasher
Flooring
- Carpet
- Tile
Bedrooms and Bathrooms
- 4 Bedrooms
- 3 Full Bathrooms
Home Security
- Security System Owned
- Smart Home
- Smart Thermostat
- Carbon Monoxide Detectors
- Fire and Smoke Detector
Pool
- Spa
- Outdoor Shower
- Pool Sweep
Outdoor Features
- Outdoor Kitchen
Schools
- Picolata Crossing Elementary School
- Pacetti Bay Middle School
- Tocoi Creek High School
Utilities
- Central Air
- Heating Available
- Natural Gas Connected
Listing and Financial Details
- Assessor Parcel Number 0290111460
Community Details
Overview
- Trailmark Association
- Trailmark Subdivision
Amenities
- Clubhouse
Recreation
- Boat Dock
- Community Boat Launch
- Community Basketball Court
- Pickleball Courts
- Community Playground
- Fitness Center
- Park
- Dog Park
- Jogging Path
Map
Home Values in the Area
Average Home Value in this Area
Tax History
| Year | Tax Paid | Tax Assessment Tax Assessment Total Assessment is a certain percentage of the fair market value that is determined by local assessors to be the total taxable value of land and additions on the property. | Land | Improvement |
|---|---|---|---|---|
| 2024 | $5,491 | $311,989 | -- | -- |
| 2023 | $5,491 | $302,902 | $0 | $0 |
| 2022 | $5,445 | $294,080 | $0 | $0 |
| 2021 | $5,423 | $285,515 | $0 | $0 |
| 2020 | $4,924 | $245,043 | $0 | $0 |
| 2019 | $2,905 | $60,000 | $0 | $0 |
| 2018 | $2,550 | $60,000 | $0 | $0 |
| 2017 | $3,022 | $50,000 | $50,000 | $0 |
| 2016 | -- | $2,200 | $0 | $0 |
Property History
| Date | Event | Price | Change | Sq Ft Price |
|---|---|---|---|---|
| 03/31/2025 03/31/25 | For Sale | $710,000 | +115.2% | $300 / Sq Ft |
| 12/17/2023 12/17/23 | Off Market | $330,000 | -- | -- |
| 02/20/2019 02/20/19 | Sold | $330,000 | 0.0% | $140 / Sq Ft |
| 02/20/2019 02/20/19 | Sold | $330,000 | -1.2% | $120 / Sq Ft |
| 12/23/2018 12/23/18 | Pending | -- | -- | -- |
| 12/23/2018 12/23/18 | Pending | -- | -- | -- |
| 11/27/2018 11/27/18 | Price Changed | $333,990 | -2.9% | $121 / Sq Ft |
| 11/20/2018 11/20/18 | For Sale | $343,990 | -2.5% | $125 / Sq Ft |
| 08/09/2018 08/09/18 | For Sale | $352,990 | -- | $149 / Sq Ft |
Deed History
| Date | Type | Sale Price | Title Company |
|---|---|---|---|
| Special Warranty Deed | $330,000 | Dhi Title Of Florida Inc | |
| Deed | $1,065,700 | -- |
Mortgage History
| Date | Status | Loan Amount | Loan Type |
|---|---|---|---|
| Open | $671,550 | VA | |
| Closed | $488,990 | VA | |
| Closed | $337,633 | VA | |
| Closed | $336,927 | VA | |
| Closed | $340,890 | VA |
Similar Homes in the area
Source: realMLS (Northeast Florida Multiple Listing Service)
MLS Number: 2075640
APN: 029011-1460
- 63 Braddock Ct
- 390 Back Creek Dr
- 14 Providence Dr
- 520 Back Creek Dr
- 536 Back Creek Dr
- 331 Back Creek Dr
- 219 Pepperpike Way
- 116 Providence Dr
- 204 Providence Dr
- 46 Osprey Mills Ln
- 49 Sunberry Way
- 713 Back Creek Dr
- 24 Greylock Ln
- 39 Greylock Ln
- 55 Greylock Ln
- 194 Osprey Mills Ln
- 77 Greylock Ln
- 61 Oak Cluster Ln
- 365 Cedarstone Way
- 103 Ferndale Way
