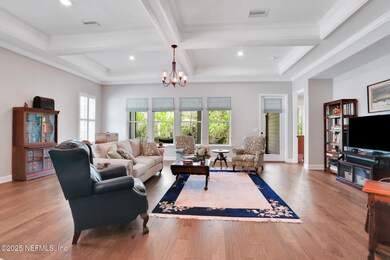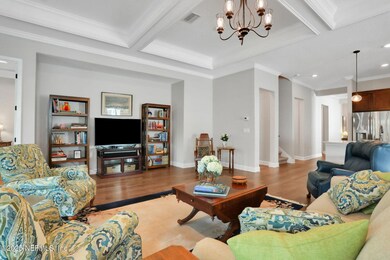
491 Stone Ridge Dr Ponte Vedra Beach, FL 32081
Estimated payment $5,312/month
Highlights
- Fitness Center
- Views of Trees
- Wood Flooring
- Palm Valley Academy Rated A
- Open Floorplan
- Screened Porch
About This Home
Welcome to your dream home in Twenty Mile of Nocatee, FL! This stunning two-story residence boasts 4 spacious bedrooms and 4 full bathrooms, offering ample space for family and guests. Home finishes include elegant wood flooring throughout the first floor, adding a touch of warmth and sophistication to your living spaces, crown molding and coffered ceiling in the spacious living room and tray ceilings in the formal dining room and primary suite. The primary suite offers both shower and separate soaking tub. Shutters and Roman shades complete the warm feeling of this home.The chef's kitchen features a gas cooktop with externally vented hood, island, stainless steel appliances and spacious pantry. On the second floor you will find an additional bedroom and bathroom, a private retreat for guests or an ideal home office setup.The scenic backyard with screened lanai has a view of the serene preserve, perfect for unwinding and enjoying nature's beauty. The deep yard has room for a pool or extended patio.This charming home is designed for comfort and convenience, with ample natural light and an open floor plan that enhances the sense of space. Enjoy the convenience of being just minutes away from all the amenities Nocatee has to offer including parks, playgrounds, swimming pools, dog parks, multi-purpose paths to bike or golf cart your way to any Nocatee location or event.If it is the beach you desire, this home is just 13 minutes to the beach!Don't miss the chance to make this beautiful house your new home. Schedule a tour today and experience the perfect blend of modern living and natural beauty!
Open House Schedule
-
Saturday, April 26, 20251:00 to 4:00 pm4/26/2025 1:00:00 PM +00:004/26/2025 4:00:00 PM +00:00Come see this lovely home this Saturday from 1:00 - 4:00 in Twenty Mile at Nocatee! Close to the beach, Nocatee Town Center, Water Parks and Palm Valley Academy.Add to Calendar
Home Details
Home Type
- Single Family
Est. Annual Taxes
- $6,681
Year Built
- Built in 2017
Lot Details
- Street terminates at a dead end
- Northwest Facing Home
HOA Fees
- $38 Monthly HOA Fees
Parking
- 2 Car Garage
- Garage Door Opener
Home Design
- Shingle Roof
Interior Spaces
- 2,524 Sq Ft Home
- 2-Story Property
- Open Floorplan
- Ceiling Fan
- Entrance Foyer
- Screened Porch
- Views of Trees
Kitchen
- Gas Oven
- Gas Cooktop
- Microwave
- Ice Maker
- Dishwasher
- Kitchen Island
- Disposal
Flooring
- Wood
- Carpet
Bedrooms and Bathrooms
- 4 Bedrooms
- Split Bedroom Floorplan
- Walk-In Closet
- In-Law or Guest Suite
- 4 Full Bathrooms
- Bathtub With Separate Shower Stall
Laundry
- Laundry on lower level
- Dryer
- Front Loading Washer
Schools
- Palm Valley Academy Elementary And Middle School
- Allen D. Nease High School
Utilities
- Central Heating and Cooling System
- Natural Gas Connected
- Water Softener is Owned
Listing and Financial Details
- Assessor Parcel Number 0680611520
Community Details
Overview
- $75 One-Time Secondary Association Fee
- Association fees include ground maintenance
- Twenty Mile At Nocatee Subdivision
Recreation
- Tennis Courts
- Pickleball Courts
- Community Playground
- Fitness Center
- Park
- Dog Park
Map
Home Values in the Area
Average Home Value in this Area
Tax History
| Year | Tax Paid | Tax Assessment Tax Assessment Total Assessment is a certain percentage of the fair market value that is determined by local assessors to be the total taxable value of land and additions on the property. | Land | Improvement |
|---|---|---|---|---|
| 2024 | $6,681 | $410,354 | -- | -- |
| 2023 | $6,681 | $398,402 | $0 | $0 |
| 2022 | $6,552 | $386,798 | $0 | $0 |
| 2021 | $6,526 | $375,532 | $0 | $0 |
| 2020 | $6,510 | $370,347 | $0 | $0 |
| 2019 | $6,601 | $362,021 | $0 | $0 |
| 2018 | $5,894 | $357,900 | $0 | $0 |
| 2017 | $1,435 | $70,000 | $70,000 | $0 |
| 2016 | $1,282 | $50,000 | $0 | $0 |
Property History
| Date | Event | Price | Change | Sq Ft Price |
|---|---|---|---|---|
| 03/17/2025 03/17/25 | For Sale | $845,000 | +105.4% | $335 / Sq Ft |
| 12/17/2023 12/17/23 | Off Market | $411,358 | -- | -- |
| 10/27/2017 10/27/17 | Sold | $411,358 | -1.4% | $162 / Sq Ft |
| 08/07/2017 08/07/17 | Pending | -- | -- | -- |
| 05/25/2017 05/25/17 | For Sale | $417,021 | -- | $165 / Sq Ft |
Deed History
| Date | Type | Sale Price | Title Company |
|---|---|---|---|
| Corporate Deed | $411,400 | None Available |
Mortgage History
| Date | Status | Loan Amount | Loan Type |
|---|---|---|---|
| Open | $300,000 | New Conventional |
Similar Homes in the area
Source: realMLS (Northeast Florida Multiple Listing Service)
MLS Number: 2072933
APN: 068061-1520
- 171 Whisper Rock Dr
- 143 Bent Trail
- 181 Cross Branch Dr
- 125 Deer Valley Dr
- 464 Deer Valley Dr
- 52 Glen Ridge Ct
- 36 Big Horn Trail
- 202 Galleon Dr
- 470 Parkbluff Cir
- 454 Aj Mills Rd
- 211 Wilderness Ridge Dr
- 63 Galleon Dr
- 432 Aj Mills Rd
- 189 Timbercreek Dr
- 238 Timbercreek Dr
- 88 Frontierland Trail
- 85 Parkbluff Cir
- 68 Seawall Ln
- 154 Parkbluff Cir
- 66 Whitefish Trail






