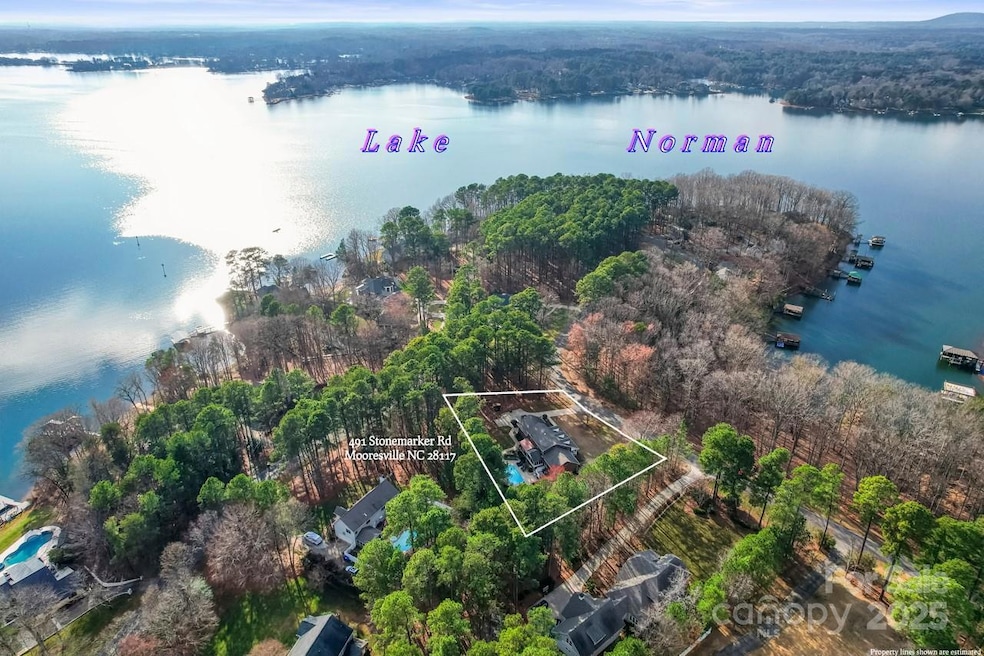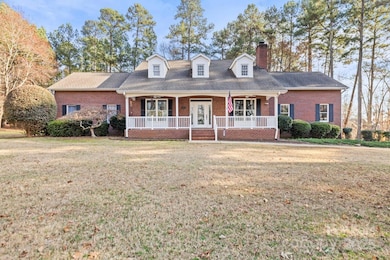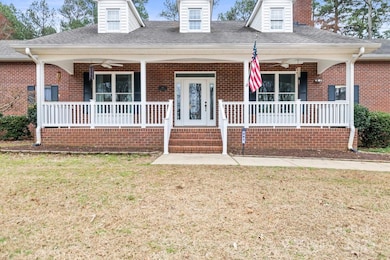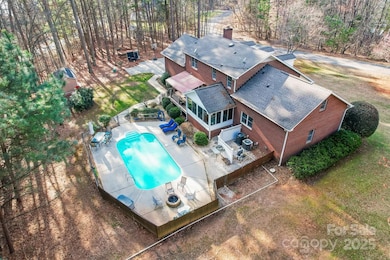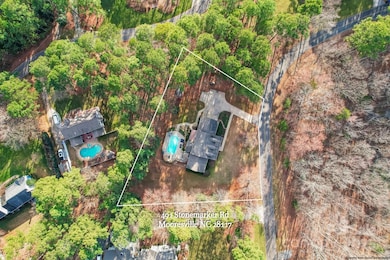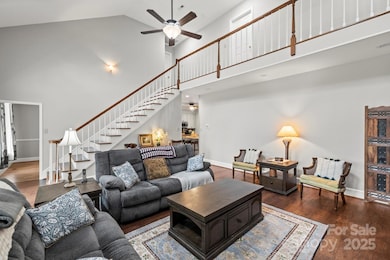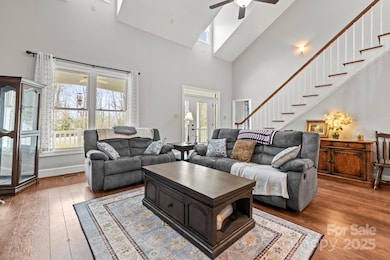
491 Stonemarker Rd Mooresville, NC 28117
Lake Norman NeighborhoodHighlights
- Water Views
- Boat Slip
- Wooded Lot
- Woodland Heights Elementary School Rated A-
- In Ground Pool
- Traditional Architecture
About This Home
As of March 2025If you want to have a large, private lot, next to Lake Norman with your own pool and deeded boat slip....then look no further because this property has it ALL. Located in the Stonemarker, Lake Norman waterfront community, this brick ranch sits on almost an acre lot. Views of the lake from your living room and rocking chair front porch. You can also enjoy the 4 season room on the back porch overlooking the swimming pool and firepit. Inside this spacious home you see that it was just freshly painted and has new carpet upstairs and in the bedrooms. Oversized side entry garage and outdoor shed give you plenty of space for your toys and hobbies. The back patio also has a Sunsetter Umbrella / Awning to enjoy the shade and the house also has a Leaf Guard system. Comes with a 1 year home warranty too.
Last Agent to Sell the Property
Carolina Realty Advisors Brokerage Email: Mike@CarolinaRealtyAdvisors.com License #207515
Home Details
Home Type
- Single Family
Est. Annual Taxes
- $3,040
Year Built
- Built in 1992
Lot Details
- Lot Dimensions are 78x100x243x321x145
- Back Yard Fenced
- Level Lot
- Wooded Lot
- Property is zoned R20
Parking
- 2 Car Attached Garage
Home Design
- Traditional Architecture
- Vinyl Siding
- Four Sided Brick Exterior Elevation
Interior Spaces
- 2-Story Property
- Wired For Data
- Wood Burning Fireplace
- Insulated Windows
- Pocket Doors
- Living Room with Fireplace
- Water Views
- Crawl Space
Kitchen
- Electric Oven
- Electric Range
- Microwave
- Dishwasher
- Disposal
Flooring
- Wood
- Tile
Bedrooms and Bathrooms
- 3 Full Bathrooms
Laundry
- Dryer
- Washer
Outdoor Features
- In Ground Pool
- Boat Slip
- Enclosed Glass Porch
- Patio
- Fire Pit
- Shed
Schools
- Woodland Heights Elementary School
- Lake Norman High School
Utilities
- Central Air
- Heat Pump System
- Electric Water Heater
- Septic Tank
- Cable TV Available
Community Details
- Stonemarker Subdivision
- Mandatory Home Owners Association
Listing and Financial Details
- Assessor Parcel Number 4615-90-4324.000
Map
Home Values in the Area
Average Home Value in this Area
Property History
| Date | Event | Price | Change | Sq Ft Price |
|---|---|---|---|---|
| 03/18/2025 03/18/25 | Sold | $840,000 | -1.2% | $267 / Sq Ft |
| 02/15/2025 02/15/25 | Pending | -- | -- | -- |
| 02/15/2025 02/15/25 | For Sale | $849,999 | -- | $270 / Sq Ft |
Tax History
| Year | Tax Paid | Tax Assessment Tax Assessment Total Assessment is a certain percentage of the fair market value that is determined by local assessors to be the total taxable value of land and additions on the property. | Land | Improvement |
|---|---|---|---|---|
| 2024 | $3,040 | $505,160 | $115,000 | $390,160 |
| 2023 | $3,040 | $505,160 | $115,000 | $390,160 |
| 2022 | $2,434 | $378,330 | $115,000 | $263,330 |
| 2021 | $2,430 | $378,330 | $115,000 | $263,330 |
| 2020 | $2,430 | $378,330 | $115,000 | $263,330 |
| 2019 | $2,334 | $368,890 | $115,000 | $253,890 |
| 2018 | $1,845 | $300,130 | $100,000 | $200,130 |
| 2017 | $1,845 | $300,130 | $100,000 | $200,130 |
| 2016 | $1,845 | $300,130 | $100,000 | $200,130 |
| 2015 | $1,845 | $300,130 | $100,000 | $200,130 |
| 2014 | $1,726 | $301,590 | $90,000 | $211,590 |
Mortgage History
| Date | Status | Loan Amount | Loan Type |
|---|---|---|---|
| Previous Owner | $460,000 | New Conventional | |
| Previous Owner | $369,000 | New Conventional | |
| Previous Owner | $283,777 | New Conventional | |
| Previous Owner | $25,000 | Credit Line Revolving | |
| Previous Owner | $300,000 | Unknown | |
| Previous Owner | $218,000 | Fannie Mae Freddie Mac | |
| Previous Owner | $50,000 | Credit Line Revolving | |
| Previous Owner | $150,000 | Credit Line Revolving | |
| Previous Owner | $96,000 | Unknown | |
| Previous Owner | $52,000 | Credit Line Revolving | |
| Previous Owner | $95,000 | Unknown | |
| Previous Owner | $20,515 | Unknown | |
| Previous Owner | $70,000 | No Value Available | |
| Previous Owner | $157,000 | Unknown |
Deed History
| Date | Type | Sale Price | Title Company |
|---|---|---|---|
| Warranty Deed | $840,000 | Tryon Title | |
| Warranty Deed | $840,000 | Tryon Title | |
| Warranty Deed | $283,000 | -- | |
| Deed | $31,000 | -- |
Similar Homes in Mooresville, NC
Source: Canopy MLS (Canopy Realtor® Association)
MLS Number: 4221882
APN: 4615-90-4324.000
- 102 Stone Point Ct
- 134 Balmoral Dr
- 155 Binns Rd
- 126 Balmoral Dr
- 4628 Sierra View Dr
- 3988 Channel Point Ln
- 116 Cottage Grove Ln
- 4004 Channel Point Ln
- 8228 Bay Pointe Dr
- 4599 Rustling Woods Dr
- 4646 Eagle Pointe Ct
- 142 Tuscany Trail
- 8016 Westbay Rd
- 4525 Island Waters Dr
- 7982 Buena Vista Dr
- 4536 Rustling Woods Dr
- 8065 Bay Pointe Dr
- 105 Grey Lady Ct
- 00 Hawkes Bay Ct Unit 121
- 36 Rippling Cove Ct
