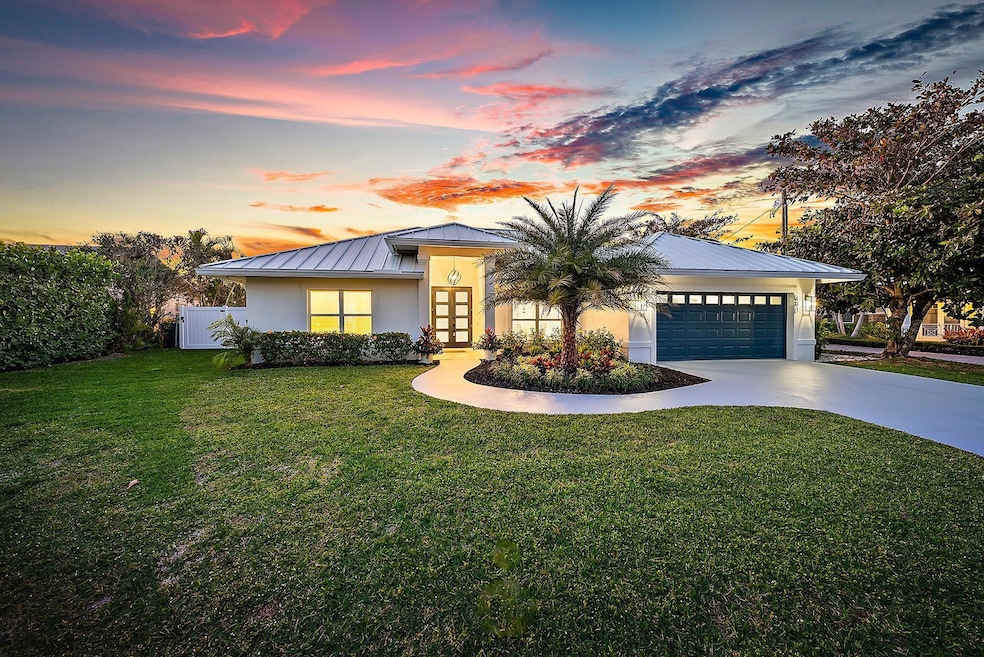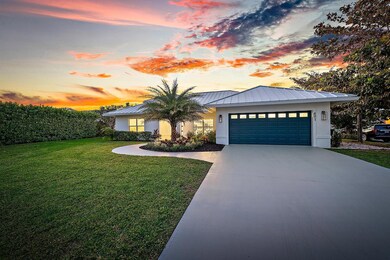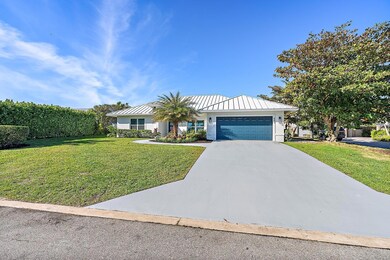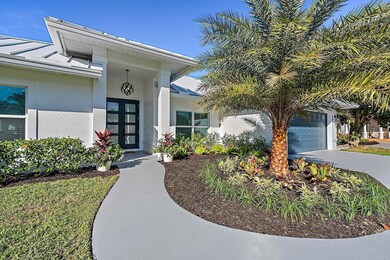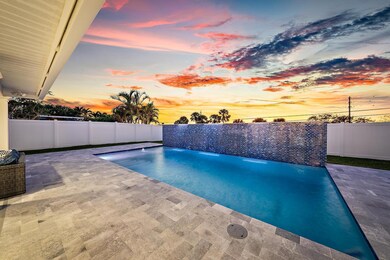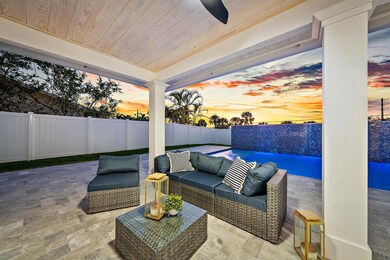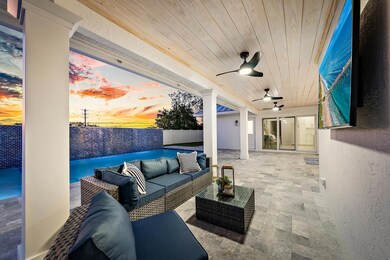
491 Sunset Way Juno Beach, FL 33408
Juno Beach NeighborhoodHighlights
- Saltwater Pool
- Roman Tub
- Furnished
- William T. Dwyer High School Rated A-
- Pool View
- Breakfast Area or Nook
About This Home
As of April 2025PRICE IMPROVEMENT $100K. STUNNINGLY REDESIGNED, TOTALLY REMODELED FULLY FURNISHED AND COASTAL CONTEMPORARY INSPIRED BEACH HOUSE IN COVETED JUNO BEACH. THIS BEAUTIFUL HOME'S TRANSFORMATION WAS METICULOUSLY THOUGHT OUT FOR TODAY'S WAY OF BEACH AND JUNO LIVING. WALLS WERE REMOVED TO OPEN THE SPACE TO GIVE THE FEELING OF SPACIOUSNESS AND INCLUSION WITH THE BRAND NEW DESIGNER KITCHEN WITH EXPANSIVE ISLAND AND TOTALLY NEW BAR AREA WITH CUSTOM CABINETRY. THE NEW DESIGN ALLOWS FOR A WONDERFUL SITTING ROOM OR BREAKFAST AREA THAT OPENS TO THE COVERED PATIO. AS YOU WALK INTO THE PRIMARY SUITE YOU ARE WELCOMED TO HIGH CEILINGS WITH BEAUTIFUL SHIP LAP AND A SPA LIKE BATH WITH A REDESIGNED LARGER CLOSET, DESIGNED VANITY AND AMAZING SHOWER AND STAND ALONE TUB SUITE. IN ADDITION, WALK TO LOCAL RESTAURANT
Home Details
Home Type
- Single Family
Est. Annual Taxes
- $23,654
Year Built
- Built in 1992
Lot Details
- 0.26 Acre Lot
- Fenced
- Property is zoned RS-1(c
Parking
- 2 Car Attached Garage
- Garage Door Opener
- Driveway
Home Design
- Aluminum Roof
Interior Spaces
- 2,089 Sq Ft Home
- 1-Story Property
- Custom Mirrors
- Furnished
- Bar
- Family Room
- Combination Dining and Living Room
- Vinyl Flooring
- Pool Views
- Impact Glass
Kitchen
- Breakfast Area or Nook
- Eat-In Kitchen
- Breakfast Bar
- Electric Range
- Microwave
- Ice Maker
- Dishwasher
- Disposal
Bedrooms and Bathrooms
- 3 Bedrooms
- Split Bedroom Floorplan
- Walk-In Closet
- 3 Full Bathrooms
- Dual Sinks
- Roman Tub
- Separate Shower in Primary Bathroom
Laundry
- Laundry Room
- Dryer
- Washer
Outdoor Features
- Saltwater Pool
- Patio
Schools
- Jupiter Middle School
- William T. Dwyer High School
Utilities
- Central Heating and Cooling System
- Electric Water Heater
- Cable TV Available
Community Details
- Ocean View Ridge Subdivision
Listing and Financial Details
- Assessor Parcel Number 28434128040000120
- Seller Considering Concessions
Map
Home Values in the Area
Average Home Value in this Area
Property History
| Date | Event | Price | Change | Sq Ft Price |
|---|---|---|---|---|
| 04/04/2025 04/04/25 | Sold | $2,425,000 | -2.8% | $1,161 / Sq Ft |
| 03/18/2025 03/18/25 | Pending | -- | -- | -- |
| 03/08/2025 03/08/25 | Price Changed | $2,495,000 | -2.0% | $1,194 / Sq Ft |
| 02/07/2025 02/07/25 | Price Changed | $2,545,000 | -1.9% | $1,218 / Sq Ft |
| 01/03/2025 01/03/25 | For Sale | $2,595,000 | +159.5% | $1,242 / Sq Ft |
| 02/28/2024 02/28/24 | Sold | $1,000,000 | -32.9% | $479 / Sq Ft |
| 11/08/2023 11/08/23 | Price Changed | $1,491,000 | -9.6% | $714 / Sq Ft |
| 06/21/2023 06/21/23 | For Sale | $1,650,000 | -13.2% | $790 / Sq Ft |
| 04/16/2023 04/16/23 | Off Market | $1,900,000 | -- | -- |
| 04/12/2023 04/12/23 | Off Market | $1,000,000 | -- | -- |
| 03/01/2023 03/01/23 | For Sale | $1,900,000 | -- | $910 / Sq Ft |
Tax History
| Year | Tax Paid | Tax Assessment Tax Assessment Total Assessment is a certain percentage of the fair market value that is determined by local assessors to be the total taxable value of land and additions on the property. | Land | Improvement |
|---|---|---|---|---|
| 2024 | $23,654 | $1,277,439 | -- | -- |
| 2023 | $6,192 | $355,824 | $0 | $0 |
| 2022 | $6,117 | $345,460 | $0 | $0 |
| 2021 | $6,044 | $335,398 | $0 | $0 |
| 2020 | $6,017 | $330,767 | $0 | $0 |
| 2019 | $5,934 | $323,330 | $0 | $0 |
| 2018 | $5,675 | $317,301 | $0 | $0 |
| 2017 | $5,632 | $310,775 | $0 | $0 |
| 2016 | $5,653 | $304,383 | $0 | $0 |
| 2015 | $5,832 | $302,267 | $0 | $0 |
| 2014 | $5,878 | $299,868 | $0 | $0 |
Mortgage History
| Date | Status | Loan Amount | Loan Type |
|---|---|---|---|
| Previous Owner | $319,000 | Credit Line Revolving | |
| Previous Owner | $110,000 | New Conventional |
Deed History
| Date | Type | Sale Price | Title Company |
|---|---|---|---|
| Warranty Deed | $1,000,000 | None Listed On Document | |
| Warranty Deed | $1,000,000 | None Listed On Document | |
| Interfamily Deed Transfer | -- | Attorney | |
| Quit Claim Deed | $53,700 | -- |
Similar Homes in Juno Beach, FL
Source: BeachesMLS
MLS Number: R11048800
APN: 28-43-41-28-04-000-0120
- 403 Olympus Dr
- 481 N Juno Ln
- 401 Olympus Dr
- 13440 Us Highway 1
- 400 Seaside Ln
- 270 Mercury Rd
- 220 Celestial Way Unit 7
- 420 Celestial Way Unit 1010
- 451 Neptune Rd
- 402 Ocean One Ln
- 470 Mars Way
- 500 Ocean Dr Unit W2A
- 500 Ocean Dr Unit E1C
- 500 Ocean Dr Unit E9D
- 500 Ocean Dr Unit E4A
- 500 Ocean Dr Unit E12A
- 500 Ocean Dr Unit E11B
- 500 Ocean Dr Unit W2B
- 500 Ocean Dr Unit W4C
- 240 Celestial Way Unit 5
