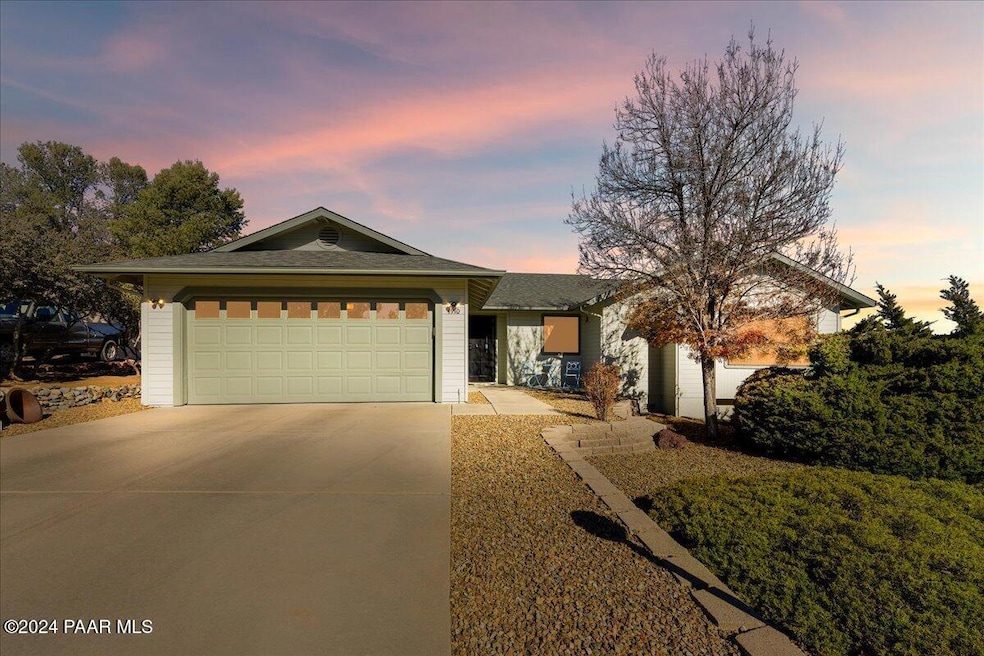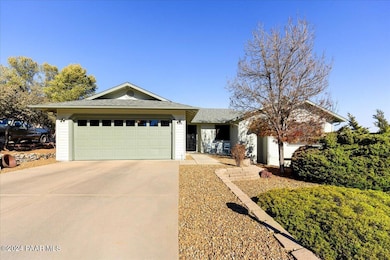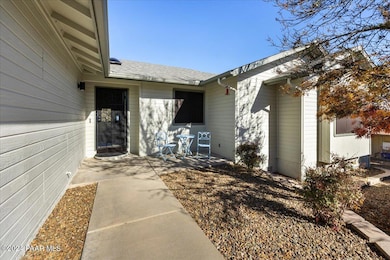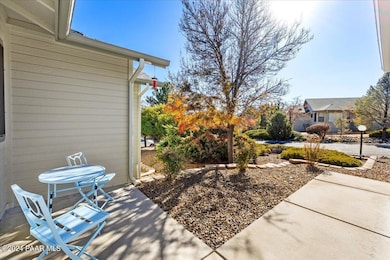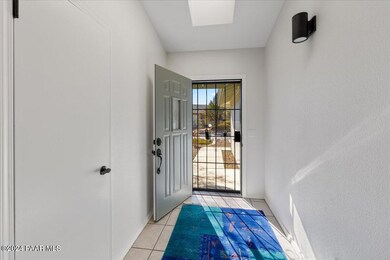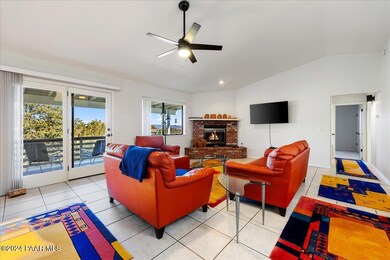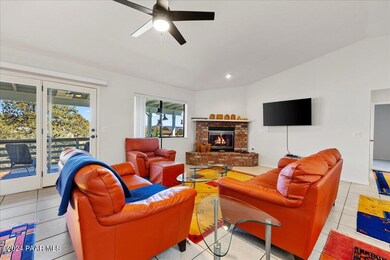
4910 Antelope Dr Prescott, AZ 86301
Yavapai Hills NeighborhoodHighlights
- RV Access or Parking
- Panoramic View
- Covered patio or porch
- Taylor Hicks School Rated A-
- Contemporary Architecture
- Formal Dining Room
About This Home
As of March 2025Beautifully remodeled home in Yavapai Hills with stunning views. The recent renovations of this main level living home have transformed both the interior and exterior and offers breathtaking views and bright, sunny exposure throughout the morning and afternoon. Located just a short distance from the community pool and clubhouse, the home sits on a quiet section of Antelope Drive with minimal traffic while still providing quick and convenient access to Highway 69. The home boasts a brand-new roof with skylights, fresh exterior and interior paint, and upgraded lighting and electrical systems inside and out. New sunscreens have been installed on the windows, enhancing energy efficiency. The deck has been updated with new redwood, providing a perfect outdoor space to take in the views.
Last Buyer's Agent
Better Homes And Gardens Real Estate Bloomtree Realty License #SA674693000

Home Details
Home Type
- Single Family
Est. Annual Taxes
- $1,142
Year Built
- Built in 1990
Lot Details
- 0.42 Acre Lot
- Dog Run
- Back Yard Fenced
- Native Plants
- Gentle Sloping Lot
- Landscaped with Trees
- Property is zoned SF-9 (PAD)
HOA Fees
- $33 Monthly HOA Fees
Parking
- 2 Car Garage
- Garage Door Opener
- Driveway
- RV Access or Parking
Property Views
- Panoramic
- Woods
- Trees
- Mountain
- Bradshaw Mountain
- Mingus Mountain
- Hills
Home Design
- Contemporary Architecture
- Block Foundation
- Stem Wall Foundation
- Wood Frame Construction
- Composition Roof
- Stucco Exterior
Interior Spaces
- 1,556 Sq Ft Home
- 1-Story Property
- Ceiling height of 9 feet or more
- Ceiling Fan
- Gas Fireplace
- Double Pane Windows
- Vertical Blinds
- Window Screens
- Formal Dining Room
- Fire and Smoke Detector
Kitchen
- Convection Oven
- Gas Range
- Microwave
- Dishwasher
- Disposal
Flooring
- Carpet
- Tile
Bedrooms and Bathrooms
- 3 Bedrooms
- Walk-In Closet
- Granite Bathroom Countertops
Laundry
- Dryer
- Washer
Basement
- Exterior Basement Entry
- Crawl Space
Accessible Home Design
- Level Entry For Accessibility
Outdoor Features
- Covered Deck
- Covered patio or porch
Utilities
- Forced Air Heating and Cooling System
- Heating System Uses Natural Gas
- Underground Utilities
- 220 Volts
- Natural Gas Water Heater
- Phone Available
- Cable TV Available
Community Details
- Association Phone (928) 776-4479
- Yavapai Hills Subdivision
Listing and Financial Details
- Assessor Parcel Number 130
- Seller Concessions Offered
Map
Home Values in the Area
Average Home Value in this Area
Property History
| Date | Event | Price | Change | Sq Ft Price |
|---|---|---|---|---|
| 03/12/2025 03/12/25 | Sold | $548,000 | -0.4% | $352 / Sq Ft |
| 02/07/2025 02/07/25 | Pending | -- | -- | -- |
| 01/30/2025 01/30/25 | For Sale | $550,000 | -- | $353 / Sq Ft |
Tax History
| Year | Tax Paid | Tax Assessment Tax Assessment Total Assessment is a certain percentage of the fair market value that is determined by local assessors to be the total taxable value of land and additions on the property. | Land | Improvement |
|---|---|---|---|---|
| 2024 | $1,142 | $33,998 | -- | -- |
| 2023 | $1,142 | $28,837 | $9,038 | $19,799 |
| 2022 | $1,126 | $24,360 | $6,712 | $17,648 |
| 2021 | $1,209 | $24,111 | $6,016 | $18,095 |
| 2020 | $1,214 | $0 | $0 | $0 |
| 2019 | $1,205 | $0 | $0 | $0 |
| 2018 | $1,367 | $0 | $0 | $0 |
| 2017 | $1,304 | $0 | $0 | $0 |
| 2016 | $1,105 | $0 | $0 | $0 |
| 2015 | -- | $0 | $0 | $0 |
| 2014 | -- | $0 | $0 | $0 |
Mortgage History
| Date | Status | Loan Amount | Loan Type |
|---|---|---|---|
| Previous Owner | $237,700 | Seller Take Back | |
| Previous Owner | $100,000 | New Conventional | |
| Previous Owner | $115,000 | New Conventional |
Deed History
| Date | Type | Sale Price | Title Company |
|---|---|---|---|
| Warranty Deed | $548,000 | First Equity Title | |
| Warranty Deed | $240,000 | Pioneer Title Agency | |
| Warranty Deed | $184,900 | First American Title Ins Co | |
| Warranty Deed | $145,000 | First American Title |
Similar Homes in Prescott, AZ
Source: Prescott Area Association of REALTORS®
MLS Number: 1070267
APN: 103-20-130
- 4967 Willet Ct
- 4886 Antelope Dr
- 5009 Flower Ct
- 755 Sunrise Blvd
- 636 S Bear Claw
- 4547 E Donna Dr
- 4921 Summit Cir
- 5017 Alamitos Ct
- 4851 Hornet Dr
- 4576 E Gloria Dr
- 4965 Oriole Ct
- 4560 E Barbara Dr
- 4600 E Barbara Dr
- 4600 E Barbara Dr Unit 849
- 4655 Hornet Dr
- 4973 Pitaya Ct
- 4675 Hornet Dr Unit III
- 4685 Hornet Dr Unit 465
- 4581 E Joan Dr
- 659 Star Rock Dr
