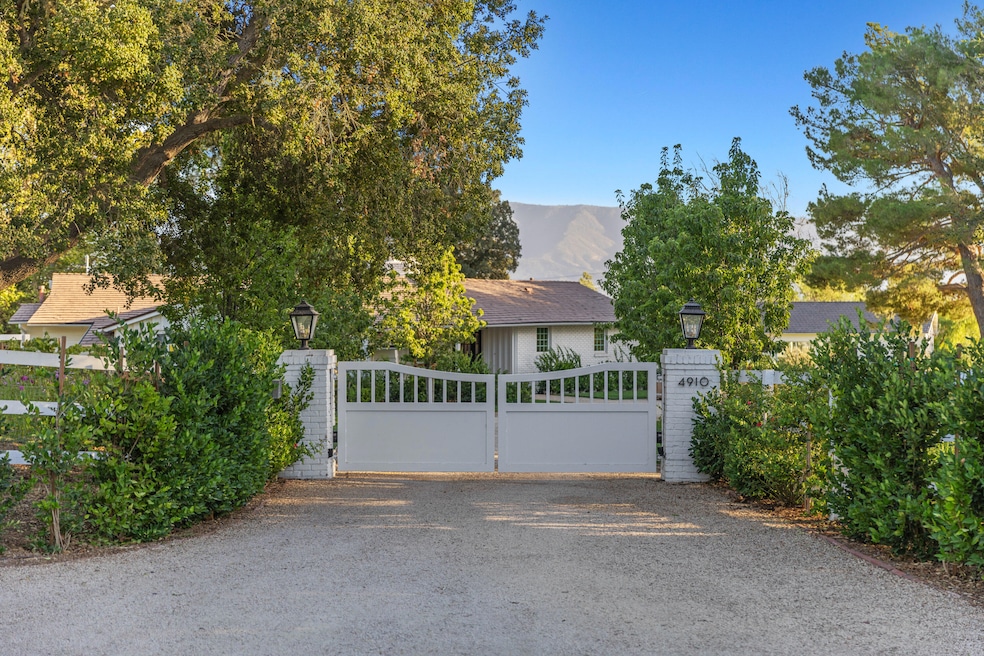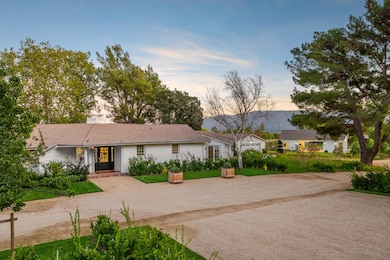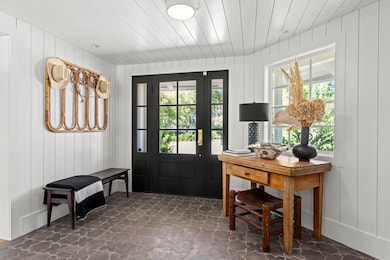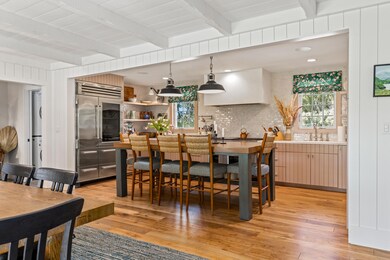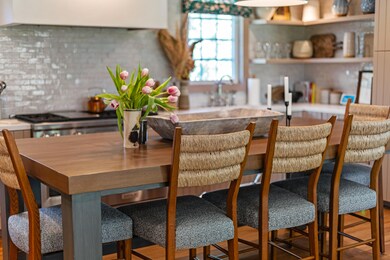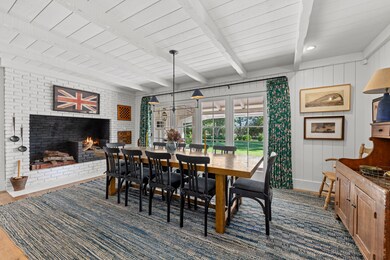
4910 Baseline Ave Santa Ynez, CA 93460
Estimated payment $40,135/month
Highlights
- Horse Facilities
- Barn
- Pool House
- Santa Ynez Elementary School Rated A-
- Tennis Courts
- Updated Kitchen
About This Home
Located in coveted Rancho Estates, behind a private security gate and nestled among mature trees, you will find 'Sweet Pea Farm', a charming 5.5 acre retreat which has been completely transformed into the micro-estate of your dreams.
A large circular driveway leads to this quintessential rambling ranch house that has been extensively remodeled by renown designer, Joe Lucas. The residence blends modern luxuries and high-end finishes such as Urban Electric lighting, Cle Tile, and Waterworks fixtures, while preserving its original charm of scalloped trim and vintage closet doors. The warm and energetic home has 4 bedrooms and 3 ½ unique and charming bathrooms.
Stepping outside, the property unfolds into a true outdoor oasis designed by noted landscape designer, Aire D'Essai. The beautifully landscaped backyard features a sparkling pool and well-appointed pool house equipped with an outdoor kitchen, Santa Maria style BBQ, pizza oven, and outdoor shower.
The outdoor living space flows effortlessly into various recreational areas, including a tennis/pickleball court, bocce court, and terraced firepit all set amidst thoughtfully landscaped grounds. A boutique vineyard adds a unique touch, while the rustic barn includes six stalls, paddocks, and versatile space for storage or workshops.
With its blend of modern amenities and rustic charm, extensive outdoor spaces, and exceptional recreational features, this property is more than just a home, it's a lifestyle.
Home Details
Home Type
- Single Family
Est. Annual Taxes
- $47,438
Year Built
- Built in 1965
Lot Details
- 5.51 Acre Lot
- Gated Home
- Partially Fenced Property
- Level Lot
- Irrigation
- Fruit Trees
- Lawn
Parking
- Detached Garage
Home Design
- Ranch Style House
- Cottage
- Brick Exterior Construction
- Raised Foundation
- Tile Roof
- Wood Siding
Interior Spaces
- 2,959 Sq Ft Home
- Wet Bar
- Family Room with Fireplace
- Dining Room with Fireplace
- Wood Flooring
- Mountain Views
- Laundry Room
Kitchen
- Updated Kitchen
- Breakfast Bar
- Double Oven
- Stove
- Dishwasher
- Disposal
- Reverse Osmosis System
Bedrooms and Bathrooms
- 4 Bedrooms
- Remodeled Bathroom
Pool
- Pool House
- Outdoor Pool
Outdoor Features
- Tennis Courts
- Covered patio or porch
- Office or Studio
- Built-In Barbecue
Additional Features
- Barn
- Forced Air Heating and Cooling System
Listing and Financial Details
- Assessor Parcel Number 141-150-039
Community Details
Overview
- No Home Owners Association
Recreation
- Bocce Ball Court
- Horse Facilities
- Horses Allowed in Community
Map
Home Values in the Area
Average Home Value in this Area
Tax History
| Year | Tax Paid | Tax Assessment Tax Assessment Total Assessment is a certain percentage of the fair market value that is determined by local assessors to be the total taxable value of land and additions on the property. | Land | Improvement |
|---|---|---|---|---|
| 2023 | $47,438 | $3,650,000 | $1,710,000 | $1,940,000 |
| 2022 | $19,594 | $1,836,000 | $918,000 | $918,000 |
| 2021 | $19,218 | $1,800,000 | $900,000 | $900,000 |
| 2020 | $14,332 | $1,353,039 | $636,724 | $716,315 |
| 2019 | $14,031 | $1,326,510 | $624,240 | $702,270 |
| 2018 | $13,763 | $1,300,500 | $612,000 | $688,500 |
| 2017 | $7,321 | $686,347 | $257,377 | $428,970 |
| 2016 | $7,012 | $672,890 | $252,331 | $420,559 |
| 2014 | $6,769 | $649,801 | $243,673 | $406,128 |
Property History
| Date | Event | Price | Change | Sq Ft Price |
|---|---|---|---|---|
| 03/31/2025 03/31/25 | Pending | -- | -- | -- |
| 01/07/2025 01/07/25 | Price Changed | $6,495,000 | -6.5% | $2,195 / Sq Ft |
| 11/01/2024 11/01/24 | For Sale | $6,950,000 | +80.9% | $2,349 / Sq Ft |
| 05/18/2022 05/18/22 | Off Market | $3,842,000 | -- | -- |
| 05/17/2022 05/17/22 | Sold | $3,842,000 | +113.4% | $1,298 / Sq Ft |
| 05/11/2022 05/11/22 | Pending | -- | -- | -- |
| 10/15/2020 10/15/20 | Sold | $1,800,000 | 0.0% | $608 / Sq Ft |
| 10/14/2020 10/14/20 | Sold | $1,800,000 | -2.7% | $608 / Sq Ft |
| 10/05/2020 10/05/20 | Pending | -- | -- | -- |
| 09/30/2020 09/30/20 | Pending | -- | -- | -- |
| 08/26/2020 08/26/20 | For Sale | $1,849,000 | 0.0% | $625 / Sq Ft |
| 08/18/2020 08/18/20 | For Sale | $1,849,000 | +45.0% | $625 / Sq Ft |
| 05/12/2017 05/12/17 | Sold | $1,275,000 | -8.6% | $517 / Sq Ft |
| 05/11/2017 05/11/17 | Pending | -- | -- | -- |
| 02/28/2017 02/28/17 | For Sale | $1,395,000 | -- | $566 / Sq Ft |
Deed History
| Date | Type | Sale Price | Title Company |
|---|---|---|---|
| Quit Claim Deed | -- | Usa National Title Co | |
| Interfamily Deed Transfer | -- | Usa National Title Co | |
| Warranty Deed | $1,800,000 | Chicago Title Company | |
| Grant Deed | $1,275,000 | Chicago Title Company | |
| Interfamily Deed Transfer | -- | None Available | |
| Interfamily Deed Transfer | -- | None Available | |
| Interfamily Deed Transfer | -- | None Available | |
| Interfamily Deed Transfer | -- | None Available | |
| Interfamily Deed Transfer | -- | None Available | |
| Interfamily Deed Transfer | -- | -- | |
| Interfamily Deed Transfer | -- | -- | |
| Interfamily Deed Transfer | -- | -- | |
| Interfamily Deed Transfer | -- | -- | |
| Interfamily Deed Transfer | -- | -- |
Mortgage History
| Date | Status | Loan Amount | Loan Type |
|---|---|---|---|
| Previous Owner | $625,500 | New Conventional |
Similar Homes in Santa Ynez, CA
Source: Santa Barbara Multiple Listing Service
MLS Number: 24-3619
APN: 141-150-039
