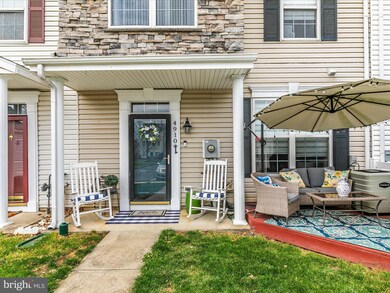
4910 Edgeware Terrace Frederick, MD 21703
Ballenger Creek NeighborhoodEstimated payment $2,496/month
Highlights
- Fitness Center
- Open Floorplan
- Engineered Wood Flooring
- Gourmet Kitchen
- Deck
- Upgraded Countertops
About This Home
Welcome home to this charming three level townhome in the sought after Wellington Trace Community! This home features three bedrooms, two and a half bathrooms, new kitchen flooring and freshly painted kitchen cabinets, beautiful granite countertops, cozy main level, convenient laundry on the bedroom level, the top level is dedicated to the large primary bedroom with comfortable sitting area, ensuite full bathroom, a walk in closet and vaulted ceilings, it doesn't stop there with a new hot water heater, fresh paint, assigned parking, and additional storage in the outdoor shed, and the perfect spot for enjoying your morning coffee on the front patio. If that's not enough; enjoy all the Wellington Trace community has to offer with tot lots, a community pool, gym, walking paths, and a convenient location! Enjoy the short distance to major commuter routes, restaurants, shopping, and downtown Frederick! Schedule your private tour today before it's too late!
Townhouse Details
Home Type
- Townhome
Est. Annual Taxes
- $3,352
Year Built
- Built in 1999
Lot Details
- 1,100 Sq Ft Lot
HOA Fees
- $68 Monthly HOA Fees
Home Design
- Side-by-Side
- Slab Foundation
- Shingle Roof
- Stone Siding
- Vinyl Siding
Interior Spaces
- 1,756 Sq Ft Home
- Property has 3 Levels
- Open Floorplan
- Built-In Features
- Crown Molding
- Ceiling Fan
- Skylights
- Double Pane Windows
- Vinyl Clad Windows
- Window Treatments
- Window Screens
- Entrance Foyer
- Combination Dining and Living Room
- Utility Room
Kitchen
- Gourmet Kitchen
- Gas Oven or Range
- Self-Cleaning Oven
- Built-In Microwave
- Dishwasher
- Upgraded Countertops
- Disposal
Flooring
- Engineered Wood
- Carpet
- Vinyl
Bedrooms and Bathrooms
- 3 Bedrooms
- En-Suite Primary Bedroom
- En-Suite Bathroom
- Walk-In Closet
- Bathtub with Shower
- Walk-in Shower
Laundry
- Laundry Room
- Laundry on upper level
- Dryer
- Washer
Home Security
Parking
- Parking Lot
- 2 Assigned Parking Spaces
Outdoor Features
- Deck
- Patio
- Shed
Schools
- Tuscarora Elementary School
- Crestwood Middle School
- Tuscarora High School
Utilities
- Forced Air Heating and Cooling System
- Vented Exhaust Fan
- Natural Gas Water Heater
- Cable TV Available
Listing and Financial Details
- Tax Lot 459
- Assessor Parcel Number 1101029053
Community Details
Overview
- Association fees include common area maintenance, pool(s), road maintenance, snow removal, trash
- Wellington Trace Subdivision
Amenities
- Common Area
Recreation
- Community Playground
- Fitness Center
- Community Pool
Security
- Storm Doors
- Fire Sprinkler System
Map
Home Values in the Area
Average Home Value in this Area
Tax History
| Year | Tax Paid | Tax Assessment Tax Assessment Total Assessment is a certain percentage of the fair market value that is determined by local assessors to be the total taxable value of land and additions on the property. | Land | Improvement |
|---|---|---|---|---|
| 2024 | $3,410 | $274,300 | $80,000 | $194,300 |
| 2023 | $3,054 | $255,367 | $0 | $0 |
| 2022 | $2,834 | $236,433 | $0 | $0 |
| 2021 | $2,579 | $217,500 | $60,000 | $157,500 |
| 2020 | $2,566 | $211,467 | $0 | $0 |
| 2019 | $2,474 | $205,433 | $0 | $0 |
| 2018 | $2,337 | $199,400 | $60,000 | $139,400 |
| 2017 | $2,253 | $199,400 | $0 | $0 |
| 2016 | $2,198 | $186,400 | $0 | $0 |
| 2015 | $2,198 | $179,900 | $0 | $0 |
| 2014 | $2,198 | $179,900 | $0 | $0 |
Property History
| Date | Event | Price | Change | Sq Ft Price |
|---|---|---|---|---|
| 04/14/2025 04/14/25 | Pending | -- | -- | -- |
| 04/10/2025 04/10/25 | For Sale | $385,000 | +24.2% | $219 / Sq Ft |
| 11/04/2021 11/04/21 | Sold | $310,000 | +3.7% | $177 / Sq Ft |
| 09/20/2021 09/20/21 | Pending | -- | -- | -- |
| 09/16/2021 09/16/21 | For Sale | $299,000 | -- | $170 / Sq Ft |
Deed History
| Date | Type | Sale Price | Title Company |
|---|---|---|---|
| Deed | $310,000 | Clear Title Llc | |
| Deed | -- | -- | |
| Deed | $125,907 | -- |
Mortgage History
| Date | Status | Loan Amount | Loan Type |
|---|---|---|---|
| Open | $300,700 | New Conventional | |
| Previous Owner | $247,000 | New Conventional | |
| Previous Owner | $281,000 | Stand Alone Second | |
| Previous Owner | $64,000 | Stand Alone Second | |
| Previous Owner | $53,000 | Stand Alone Second | |
| Previous Owner | $235,000 | Adjustable Rate Mortgage/ARM | |
| Closed | -- | No Value Available |
Similar Homes in Frederick, MD
Source: Bright MLS
MLS Number: MDFR2062128
APN: 01-029053
- 4910 Edgeware Terrace
- 4904 Whitney Terrace
- 5060 Croydon Ct
- 5073 Small Gains Way
- 6434 Alan Linton Blvd E
- 6501 Walcott Ln Unit 104
- 6425 Alan Linton Blvd E
- 6421 Alan Linton Blvd E
- 6681 Canada Goose Ct
- 6663 Canada Goose Ct
- 6530 Newton Dr
- 4851 Finnical Way Unit 303
- 6672 Canada Goose Ct
- 6337 Walcott Ln
- 6391 Walcott Ln
- 4700 Cambria Rd
- 4731 Verdana Loop
- 6552 Britannic Place
- 6786 Wood Duck Ct
- 6714 Black Duck Ct






