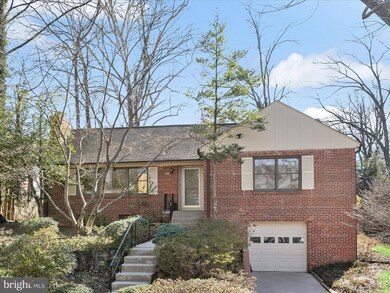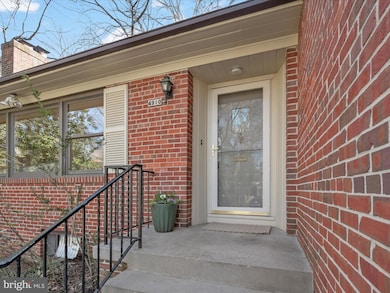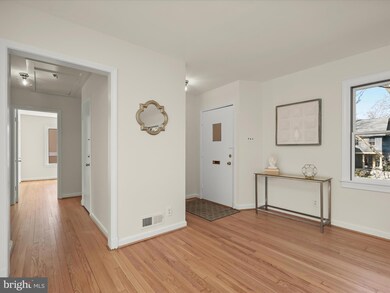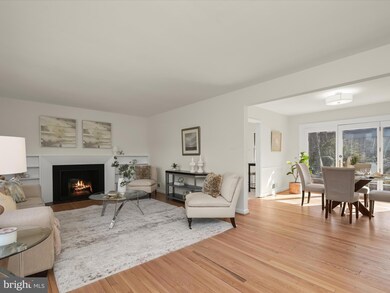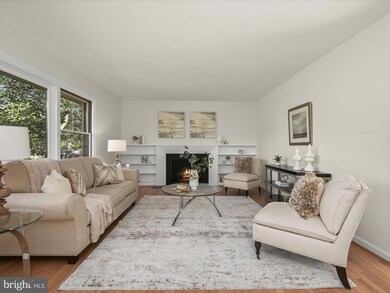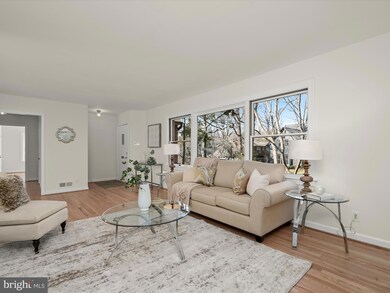
4910 Essex Ave Chevy Chase, MD 20815
Somerset NeighborhoodHighlights
- Rambler Architecture
- Wood Flooring
- Attic
- Somerset Elementary School Rated A
- Garden View
- 2 Fireplaces
About This Home
As of March 2025A retro feel for style and nostalgia, but a thoroughly modern floor plan for how we live today. This two-level Somerset home is situated on a .2-acre lot on a cul-de-sac with easy access to downtown Bethesda, Friendship Heights, Whole Foods and the new Westbard Square. The main level includes a spacious living room, sun-filled dining room, table-space kitchen and multiple doors to the patio and garden. There are three cheerful bedrooms and two full baths. The lower level brings lback a nostalgic time with its pine-paneled walls, a wood-burning fireplace and The Bar in matching wood paneling…a really fun place for entertaining as well as traveling down memory lane. This level has ample room for guests, a half-bath, laundry/storage, and a separate entrance.
Home Details
Home Type
- Single Family
Est. Annual Taxes
- $14,903
Year Built
- Built in 1950
Lot Details
- 8,750 Sq Ft Lot
- Partially Fenced Property
- Property is zoned R60
Parking
- 1 Car Direct Access Garage
- Front Facing Garage
- Garage Door Opener
Home Design
- Rambler Architecture
- Brick Exterior Construction
- Asphalt Roof
Interior Spaces
- Property has 2 Levels
- Built-In Features
- 2 Fireplaces
- Formal Dining Room
- Garden Views
- Attic
Kitchen
- Breakfast Area or Nook
- Eat-In Kitchen
- Built-In Range
- Stove
- Extra Refrigerator or Freezer
- Dishwasher
- Disposal
Flooring
- Wood
- Carpet
Bedrooms and Bathrooms
- 3 Main Level Bedrooms
Laundry
- Dryer
- Washer
Finished Basement
- Connecting Stairway
- Garage Access
- Exterior Basement Entry
- Laundry in Basement
Outdoor Features
- Patio
Schools
- Bethesda-Chevy Chase High School
Utilities
- Central Air
- Heating unit installed on the ceiling
- Natural Gas Water Heater
Community Details
- No Home Owners Association
- Somerset Heights Subdivision
Listing and Financial Details
- Tax Lot 2
- Assessor Parcel Number 160700536002
Map
Home Values in the Area
Average Home Value in this Area
Property History
| Date | Event | Price | Change | Sq Ft Price |
|---|---|---|---|---|
| 03/18/2025 03/18/25 | Sold | $1,275,000 | -4.8% | $556 / Sq Ft |
| 03/04/2025 03/04/25 | Pending | -- | -- | -- |
| 02/27/2025 02/27/25 | For Sale | $1,339,000 | -- | $584 / Sq Ft |
Tax History
| Year | Tax Paid | Tax Assessment Tax Assessment Total Assessment is a certain percentage of the fair market value that is determined by local assessors to be the total taxable value of land and additions on the property. | Land | Improvement |
|---|---|---|---|---|
| 2024 | $14,903 | $1,177,600 | $990,200 | $187,400 |
| 2023 | $0 | $1,152,633 | $0 | $0 |
| 2022 | $13,571 | $1,127,667 | $0 | $0 |
| 2021 | $0 | $1,102,700 | $942,900 | $159,800 |
| 2020 | $12,672 | $1,102,700 | $942,900 | $159,800 |
| 2019 | $12,397 | $1,102,700 | $942,900 | $159,800 |
| 2018 | $12,152 | $1,115,400 | $898,100 | $217,300 |
| 2017 | $12,004 | $1,051,100 | $0 | $0 |
| 2016 | -- | $986,800 | $0 | $0 |
| 2015 | -- | $922,500 | $0 | $0 |
| 2014 | -- | $903,100 | $0 | $0 |
Mortgage History
| Date | Status | Loan Amount | Loan Type |
|---|---|---|---|
| Previous Owner | $250,000 | Credit Line Revolving |
Deed History
| Date | Type | Sale Price | Title Company |
|---|---|---|---|
| Deed | $1,275,000 | Paragon Title | |
| Deed | -- | -- | |
| Deed | -- | -- | |
| Deed | -- | -- |
Similar Homes in the area
Source: Bright MLS
MLS Number: MDMC2166524
APN: 07-00536002
- 5100 Dorset Ave Unit 112
- 5100 Dorset Ave Unit 506
- 5100 Dorset Ave Unit 305
- 5100 Dorset Ave Unit 111
- 4915 Cumberland Ave
- 5200 Lawn Way
- 5101 River Rd
- 5101 River Rd
- 5101 River Rd
- 5101 River Rd
- 4815 Cumberland Ave
- 4712 Falstone Ave
- 5528 Trent St
- 5711 Brookside Dr
- 4709 Dorset Ave
- 5608 Warwick Place
- 5020 River Rd
- 4714 Hunt Ave
- 4902 Derussey Pkwy
- 4812 Chevy Chase Blvd

