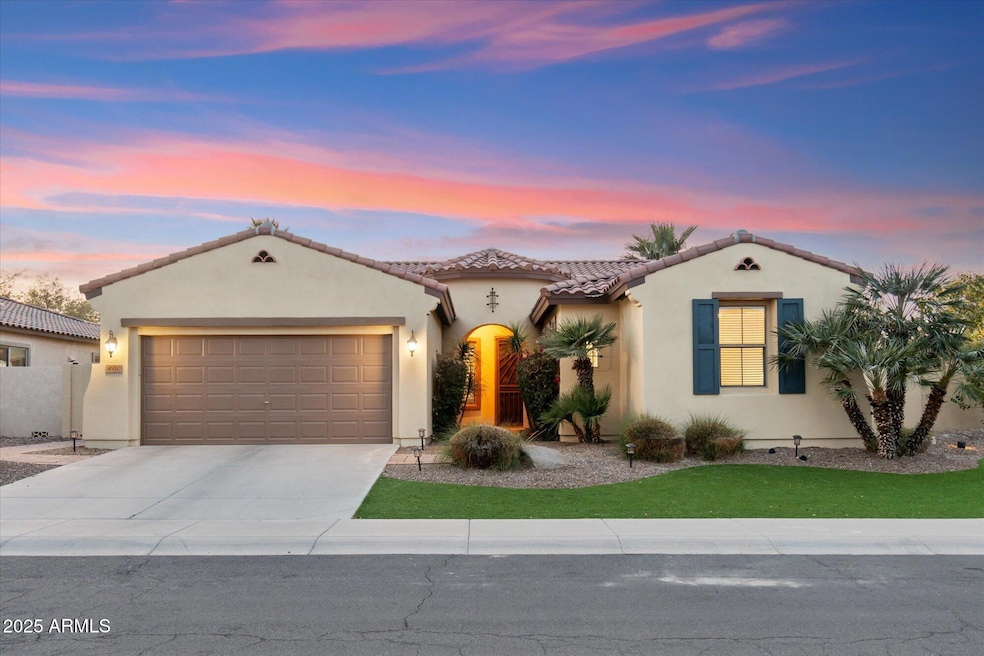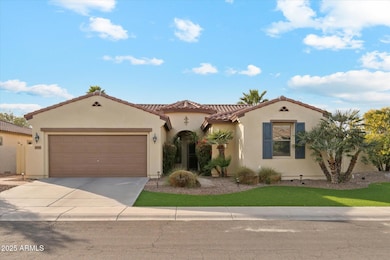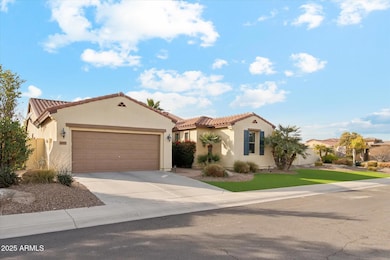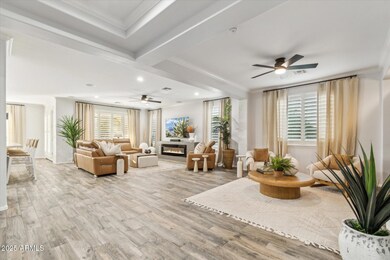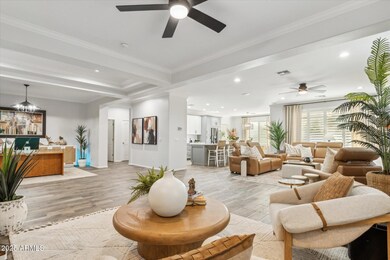
4910 S Huachuca Place Chandler, AZ 85249
South Chandler NeighborhoodHighlights
- Private Pool
- Corner Lot
- Cul-De-Sac
- Audrey & Robert Ryan Elementary School Rated A
- Granite Countertops
- Eat-In Kitchen
About This Home
As of February 2025Magnificent Shea home located in highly sought after Old Stone Ranch in Chandler.
This beautifully designed single-level home offers a perfect blend of modern elegance and organic warmth. As you step inside, you'll be greeted by an open-concept floor plan that seamlessly connects the main living spaces. The spacious kitchen is a standout feature, featuring high-end finishes, sleek countertops, and ample storage, complete with pull out shelving, and a dedicated bar area. This opens directly into the great room, creating an ideal space for entertaining or relaxing with family. Large windows fill the space with natural light, enhancing the airy, open feel. A flex room off the main living area provides an ideal space that could be used as an office, study, or a cozy reading nook. The home offers three generously sized bedrooms, with the split primary suite offering a serene retreat with a spa-like bath. Two additional bedrooms are thoughtfully spacious in size and share a full size bath. One of the bedrooms offers a custom-built in murphy bed that comes in handy for your guests!
Even the laundry room has been remodeled to perfection.
In this residence some additional design features you will find are custom wood-plank tile flooring with upgraded baseboards, upgraded custom cabinetry with complementary Quartz counters and subway tile backsplash, new lighting, fixtures/hardware throughout, plantation shutters, gentle, billowy window coverings, and so much more.
Prepare to be captivated by the charm and sophistication of this one-of-a-kind property. After a long day retreat to your resort-style backyard, relaxing under your covered patio or floating in your sparkling pool. You will find multiple seating areas, the perfect desert landscaping along with colorful citrus trees.
The 3-car garage has plenty of space to house your cars or toys!
Located in the coveted neighborhood of Old Stone Ranch near all amenities and the highly rated Arizona College Prep high school, this home combines luxury living with convenience. Don't miss out on this exquisite property!
Last Agent to Sell the Property
Mary Jo Santistevan
Berkshire Hathaway HomeServices Arizona Properties License #SA581367000
Home Details
Home Type
- Single Family
Est. Annual Taxes
- $3,189
Year Built
- Built in 2010
Lot Details
- 10,655 Sq Ft Lot
- Cul-De-Sac
- Desert faces the back of the property
- Block Wall Fence
- Artificial Turf
- Corner Lot
HOA Fees
- $140 Monthly HOA Fees
Parking
- 3 Car Garage
- Tandem Parking
Home Design
- Wood Frame Construction
- Tile Roof
- Stucco
Interior Spaces
- 2,285 Sq Ft Home
- 1-Story Property
- Ceiling Fan
- Double Pane Windows
Kitchen
- Kitchen Updated in 2022
- Eat-In Kitchen
- Breakfast Bar
- Built-In Microwave
- Kitchen Island
- Granite Countertops
Flooring
- Carpet
- Tile
Bedrooms and Bathrooms
- 3 Bedrooms
- Bathroom Updated in 2022
- Primary Bathroom is a Full Bathroom
- 2 Bathrooms
- Dual Vanity Sinks in Primary Bathroom
Pool
- Private Pool
Schools
- Audrey & Robert Ryan Elementary School
- Willie & Coy Payne Jr. High Middle School
- Perry High School
Utilities
- Cooling Available
- Heating System Uses Natural Gas
- High Speed Internet
- Cable TV Available
Listing and Financial Details
- Tax Lot 227
- Assessor Parcel Number 304-75-159
Community Details
Overview
- Association fees include ground maintenance
- Desert Vista Comm Mg Association, Phone Number (480) 573-8999
- Built by Shea Homes
- Old Stone Ranch Phase 3 Subdivision
Recreation
- Community Playground
Map
Home Values in the Area
Average Home Value in this Area
Property History
| Date | Event | Price | Change | Sq Ft Price |
|---|---|---|---|---|
| 02/25/2025 02/25/25 | Sold | $770,000 | +1.4% | $337 / Sq Ft |
| 01/25/2025 01/25/25 | Pending | -- | -- | -- |
| 01/24/2025 01/24/25 | For Sale | $759,000 | +113.8% | $332 / Sq Ft |
| 12/13/2013 12/13/13 | Sold | $355,000 | -4.1% | $155 / Sq Ft |
| 10/19/2013 10/19/13 | Pending | -- | -- | -- |
| 09/04/2013 09/04/13 | For Sale | $369,999 | -- | $162 / Sq Ft |
Tax History
| Year | Tax Paid | Tax Assessment Tax Assessment Total Assessment is a certain percentage of the fair market value that is determined by local assessors to be the total taxable value of land and additions on the property. | Land | Improvement |
|---|---|---|---|---|
| 2025 | $3,189 | $40,638 | -- | -- |
| 2024 | $3,117 | $38,702 | -- | -- |
| 2023 | $3,117 | $56,200 | $11,240 | $44,960 |
| 2022 | $3,002 | $42,860 | $8,570 | $34,290 |
| 2021 | $3,134 | $40,650 | $8,130 | $32,520 |
| 2020 | $3,118 | $37,970 | $7,590 | $30,380 |
| 2019 | $3,001 | $35,120 | $7,020 | $28,100 |
| 2018 | $2,903 | $34,380 | $6,870 | $27,510 |
| 2017 | $2,708 | $32,720 | $6,540 | $26,180 |
| 2016 | $2,609 | $32,420 | $6,480 | $25,940 |
| 2015 | $2,525 | $30,500 | $6,100 | $24,400 |
Mortgage History
| Date | Status | Loan Amount | Loan Type |
|---|---|---|---|
| Open | $555,000 | New Conventional | |
| Previous Owner | $284,000 | New Conventional | |
| Previous Owner | $228,120 | New Conventional |
Deed History
| Date | Type | Sale Price | Title Company |
|---|---|---|---|
| Warranty Deed | $770,000 | Fidelity National Title Agency | |
| Interfamily Deed Transfer | -- | First American Title Ins Co | |
| Warranty Deed | $355,000 | First American Title Ins Co | |
| Warranty Deed | $285,151 | First American Title Ins Co | |
| Warranty Deed | -- | First American Title Ins Co |
Similar Homes in Chandler, AZ
Source: Arizona Regional Multiple Listing Service (ARMLS)
MLS Number: 6810247
APN: 304-75-159
- 3556 E Bartlett Place
- 3842 E Bartlett Way
- 3683 E Nolan Dr
- 5206 S Fairchild Ln
- 3333 E Powell Place
- 3416 E Blue Ridge Place
- 3332 E Powell Place
- 3654 E San Pedro Place
- 3701 E Canyon Way
- 3353 E Nolan Dr
- 3291 E Cherrywood Place
- 3673 E Horseshoe Dr
- 3957 E Beechnut Place
- 5291 S Bradshaw Place
- 4571 S Pinaleno Dr
- 5346 S Fairchild Ln
- 3170 E Lynx Place
- 5330 S Big Horn Place
- 4630 S Amethyst Dr
- 3094 E Mead Dr
