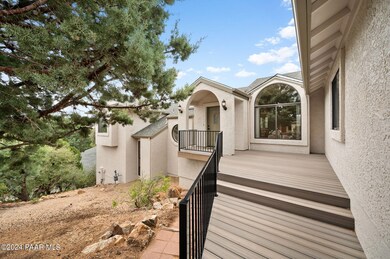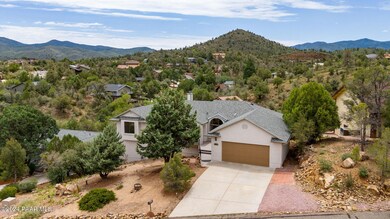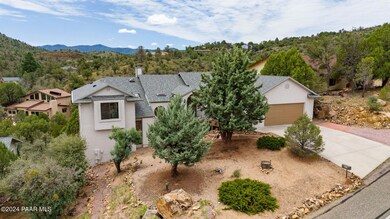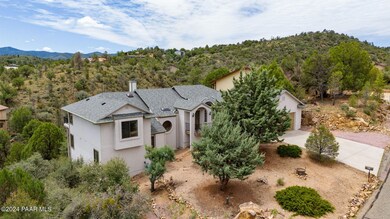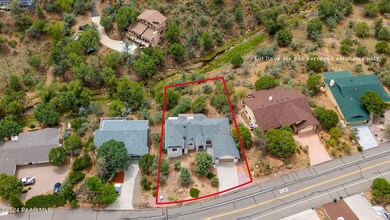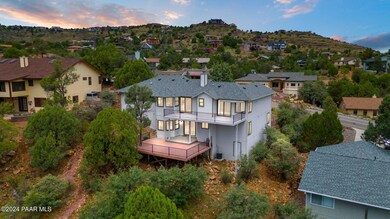
4911 Hornet Dr Prescott, AZ 86301
Yavapai Hills NeighborhoodHighlights
- Panoramic View
- Covered Deck
- Main Floor Primary Bedroom
- Taylor Hicks School Rated A-
- Contemporary Architecture
- Covered patio or porch
About This Home
As of December 2024Welcome to 4911 Hornet Drive! This comfortable, spacious home is nestled in one of the most scenic landscapes of Prescott, Arizona, Backs up to dedicated HOA open space... featuring BREATHTAKING VIEWS of surrounding mountains and vistas including a seasonal creek, quite common to see deer and other wildlife in the area! Enjoy the Serenity of Prescott's natural beauty from 2 spacious decks! As you enter this beautiful home, you will be greeted by tranquil views from most every window in an Open-concept Iiving space affording a neutral color palette and flooded with natural light! MAIN LEVEL LIVING! The main level boasts a cozy modern living room with fireplace, a Chef's kitchen equipped with stainless steel appliances, granite countertops and custom cabinets, breakfast nook,
Home Details
Home Type
- Single Family
Est. Annual Taxes
- $2,155
Year Built
- Built in 1993
Lot Details
- 0.29 Acre Lot
- Hillside Location
- Landscaped with Trees
- Property is zoned SF-9
HOA Fees
- $33 Monthly HOA Fees
Parking
- 2 Car Garage
- Garage Door Opener
- Driveway
Property Views
- Panoramic
- Woods
- Creek or Stream
- Mountain
- Forest
- Rock
Home Design
- Contemporary Architecture
- Pillar, Post or Pier Foundation
- Wood Frame Construction
- Composition Roof
- Stucco Exterior
Interior Spaces
- 3,053 Sq Ft Home
- 2-Story Property
- Ceiling height of 9 feet or more
- Ceiling Fan
- Self Contained Fireplace Unit Or Insert
- Double Pane Windows
- Shades
- Vertical Blinds
- Drapes & Rods
- Window Screens
- Formal Dining Room
- Sink in Utility Room
- Washer and Dryer Hookup
- Finished Basement
- Walk-Out Basement
- Fire and Smoke Detector
Kitchen
- Eat-In Kitchen
- Electric Range
- Microwave
- Dishwasher
- Disposal
Flooring
- Laminate
- Tile
- Vinyl
Bedrooms and Bathrooms
- 3 Bedrooms
- Primary Bedroom on Main
- Walk-In Closet
- Granite Bathroom Countertops
Accessible Home Design
- Level Entry For Accessibility
Outdoor Features
- Access to stream, creek or river
- Covered Deck
- Covered patio or porch
- Rain Gutters
Utilities
- Forced Air Heating and Cooling System
- Heating System Uses Natural Gas
- Electricity To Lot Line
- Natural Gas Water Heater
Community Details
- Association Phone (928) 778-5035
- Yavapai Hills Subdivision
Listing and Financial Details
- Assessor Parcel Number 166
Map
Home Values in the Area
Average Home Value in this Area
Property History
| Date | Event | Price | Change | Sq Ft Price |
|---|---|---|---|---|
| 12/13/2024 12/13/24 | Sold | $650,000 | 0.0% | $213 / Sq Ft |
| 10/20/2024 10/20/24 | Pending | -- | -- | -- |
| 10/05/2024 10/05/24 | Price Changed | $650,000 | -3.7% | $213 / Sq Ft |
| 09/09/2024 09/09/24 | Price Changed | $675,000 | -2.0% | $221 / Sq Ft |
| 08/10/2024 08/10/24 | For Sale | $689,000 | -- | $226 / Sq Ft |
Tax History
| Year | Tax Paid | Tax Assessment Tax Assessment Total Assessment is a certain percentage of the fair market value that is determined by local assessors to be the total taxable value of land and additions on the property. | Land | Improvement |
|---|---|---|---|---|
| 2024 | $2,155 | $64,333 | -- | -- |
| 2023 | $2,155 | $52,088 | $9,098 | $42,990 |
| 2022 | $2,125 | $44,373 | $5,959 | $38,414 |
| 2021 | $2,280 | $43,920 | $4,734 | $39,186 |
| 2020 | $2,290 | $0 | $0 | $0 |
| 2019 | $2,274 | $0 | $0 | $0 |
| 2018 | $2,173 | $0 | $0 | $0 |
| 2017 | $2,094 | $0 | $0 | $0 |
| 2016 | $2,085 | $0 | $0 | $0 |
| 2015 | $2,022 | $0 | $0 | $0 |
| 2014 | $2,016 | $0 | $0 | $0 |
Mortgage History
| Date | Status | Loan Amount | Loan Type |
|---|---|---|---|
| Previous Owner | $135,000 | New Conventional |
Deed History
| Date | Type | Sale Price | Title Company |
|---|---|---|---|
| Warranty Deed | $650,000 | Yavapai Title Agency | |
| Interfamily Deed Transfer | -- | None Available | |
| Interfamily Deed Transfer | -- | None Available | |
| Cash Sale Deed | $180,000 | -- | |
| Joint Tenancy Deed | $169,000 | Yavapai Coconino Title Agenc | |
| Interfamily Deed Transfer | -- | Yavapai Coconino Title Agenc |
Similar Homes in Prescott, AZ
Source: Prescott Area Association of REALTORS®
MLS Number: 1066653
APN: 103-20-166
- 4886 Antelope Dr
- 636 S Bear Claw
- 4921 Summit Cir
- 4851 Hornet Dr
- 4967 Willet Ct
- 5017 Alamitos Ct
- 5009 Flower Ct
- 659 Star Rock Dr
- 4655 Hornet Dr
- 755 Sunrise Blvd
- 4675 Hornet Dr Unit III
- 4685 Hornet Dr Unit 465
- 545 Lotus Ct
- 4726 Hornet Dr
- 625 Shadow Mountain Dr Unit III
- 4547 E Donna Dr
- 4715 Rock Wren Ct
- 536 Shadow Mountain Dr
- 685 Shadow Mountain Dr Unit 593
- 685 Shadow Mountain Dr

