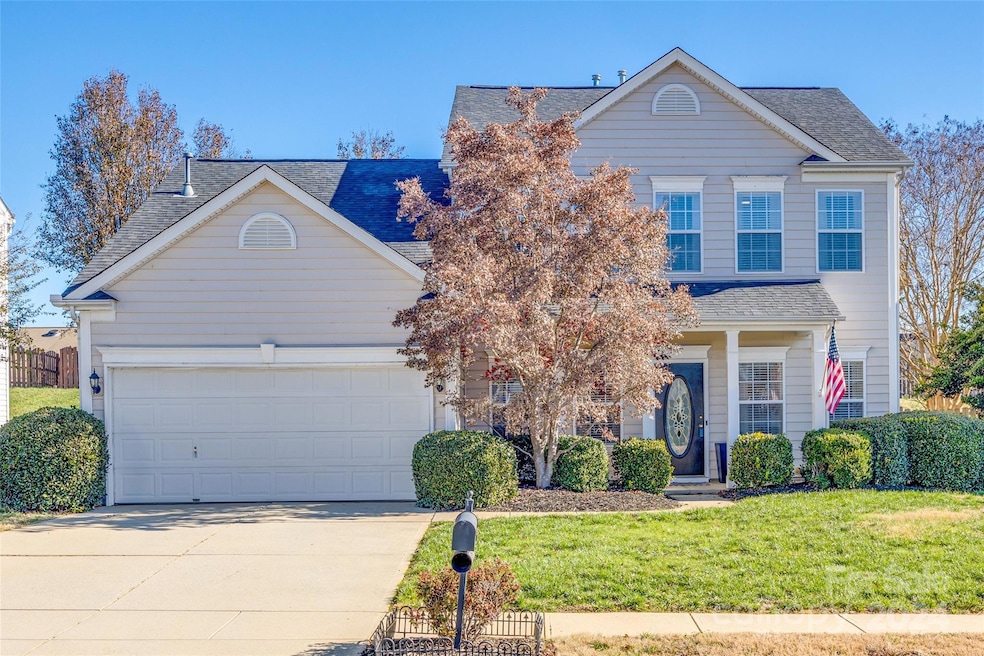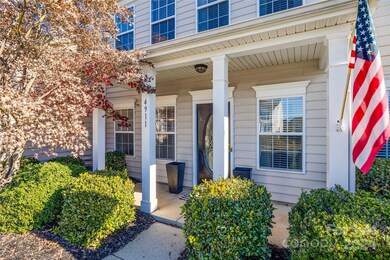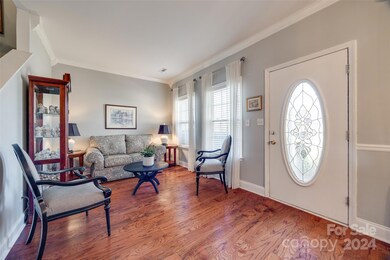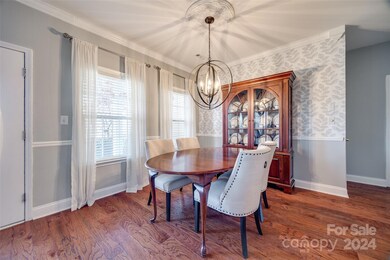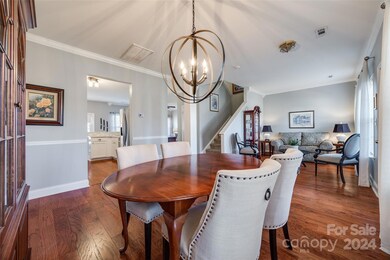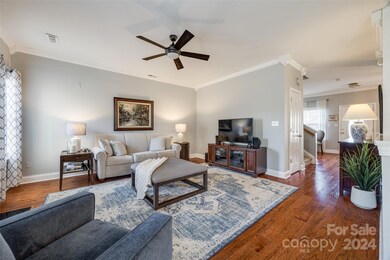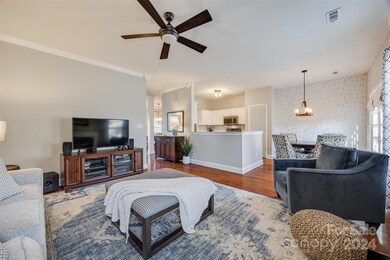
4911 Stowe Derby Dr Charlotte, NC 28278
Dixie-Berryhill NeighborhoodHighlights
- Wood Flooring
- 2 Car Attached Garage
- Central Heating and Cooling System
- Fireplace
- Patio
About This Home
As of February 2025This beautiful two-story home perfectly combines comfort and functionality. The main level features an inviting great room filled with natural light, a cozy fireplace, and a seamless flow into the dining area and kitchen. The kitchen is equipped with stainless steel appliances, a new electric range, ample cabinetry, and stunning countertops.
On the main floor, you will find a spacious primary suite that offers convenience and privacy, complete with a luxurious en-suite bathroom and plenty of closet space. The upper level includes three generously sized bedrooms, a loft area ideal for an office, and a large bonus room.
Step outside into the fully fenced yard and enjoy the cozy patio, perfect for sipping your morning coffee. This home is conveniently located near interstate access, shopping, and dining options.
Last Agent to Sell the Property
Allen Tate Lake Wylie Brokerage Email: Kay.Westmoreland@allentate.com License #145760

Home Details
Home Type
- Single Family
Est. Annual Taxes
- $3,085
Year Built
- Built in 2002
HOA Fees
- $40 Monthly HOA Fees
Parking
- 2 Car Attached Garage
- Driveway
Home Design
- Slab Foundation
- Vinyl Siding
Interior Spaces
- 2-Story Property
- Fireplace
- Wood Flooring
Kitchen
- Electric Range
- Microwave
- Dishwasher
- Disposal
Bedrooms and Bathrooms
Schools
- Berewick Elementary School
- Kennedy Middle School
- Olympic High School
Additional Features
- Patio
- Back Yard Fenced
- Central Heating and Cooling System
Community Details
- Cams Association, Phone Number (877) 672-2267
- Stowe Creek Subdivision
- Mandatory home owners association
Listing and Financial Details
- Assessor Parcel Number 199-562-39
Map
Home Values in the Area
Average Home Value in this Area
Property History
| Date | Event | Price | Change | Sq Ft Price |
|---|---|---|---|---|
| 02/07/2025 02/07/25 | Sold | $400,000 | -3.6% | $163 / Sq Ft |
| 12/31/2024 12/31/24 | Price Changed | $415,000 | -2.4% | $169 / Sq Ft |
| 12/13/2024 12/13/24 | For Sale | $425,000 | -- | $173 / Sq Ft |
Tax History
| Year | Tax Paid | Tax Assessment Tax Assessment Total Assessment is a certain percentage of the fair market value that is determined by local assessors to be the total taxable value of land and additions on the property. | Land | Improvement |
|---|---|---|---|---|
| 2023 | $3,085 | $387,100 | $80,000 | $307,100 |
| 2022 | $2,336 | $229,100 | $50,000 | $179,100 |
| 2021 | $2,325 | $229,100 | $50,000 | $179,100 |
| 2020 | $2,318 | $229,100 | $50,000 | $179,100 |
| 2019 | $2,302 | $229,100 | $50,000 | $179,100 |
| 2018 | $2,156 | $158,700 | $36,000 | $122,700 |
| 2017 | $2,117 | $158,700 | $36,000 | $122,700 |
| 2016 | $2,108 | $158,700 | $36,000 | $122,700 |
| 2015 | $2,096 | $158,700 | $36,000 | $122,700 |
| 2014 | $2,081 | $157,200 | $36,000 | $121,200 |
Mortgage History
| Date | Status | Loan Amount | Loan Type |
|---|---|---|---|
| Open | $200,000 | New Conventional | |
| Previous Owner | $135,600 | New Conventional | |
| Previous Owner | $140,000 | Purchase Money Mortgage | |
| Previous Owner | $129,500 | No Value Available |
Deed History
| Date | Type | Sale Price | Title Company |
|---|---|---|---|
| Deed | -- | None Listed On Document | |
| Deed | -- | None Listed On Document | |
| Warranty Deed | $400,000 | None Listed On Document | |
| Warranty Deed | $185,000 | Investors Title | |
| Warranty Deed | $162,000 | -- |
Similar Homes in the area
Source: Canopy MLS (Canopy Realtor® Association)
MLS Number: 4206961
APN: 199-562-39
- 4917 Spruce Peak Rd
- 11203 Chapeclane Rd
- 10722 Mountain Springs Dr
- 5827 Eleanor Rigby Rd
- 11124 Chapeclane Rd
- 7316 Strawberry Fields Ln
- 5703 Eleanor Rigby Rd
- 10223 Kelso Ct
- 10436 Cullen Ct
- 6627 Latherton Ln
- 10241 Barrands Ln
- 6618 Latherton Ln
- 10321 Solar Way
- 10422 Ebbets Rd
- 6722 Evanton Loch Rd
- 10728 Bere Island Dr
- 6126 Castlecove Rd
- 10605 Three Rivers Ct
- 10123 Barrands Ln
- 8919 Oransay Way
