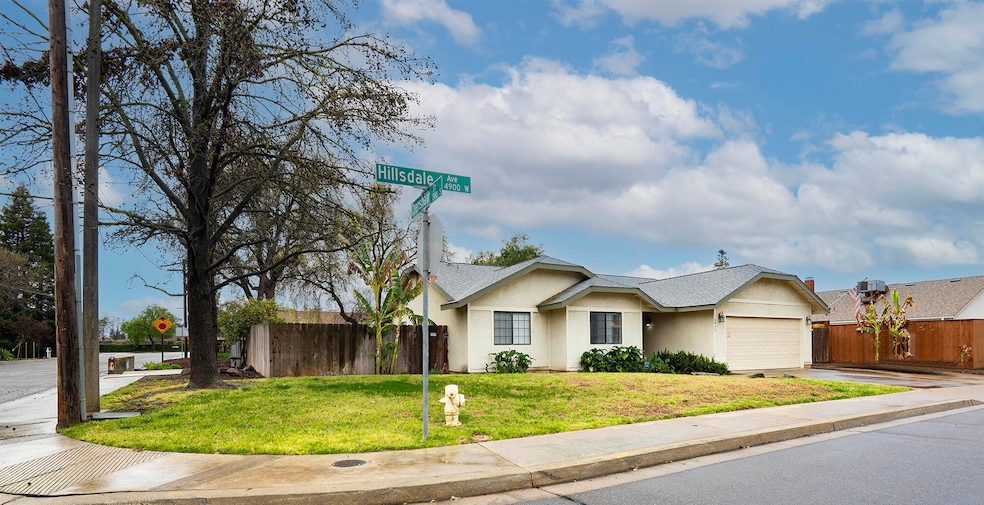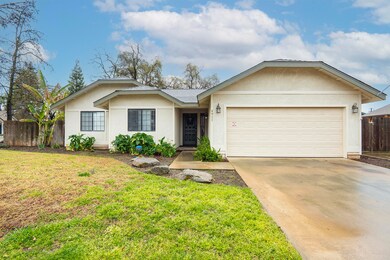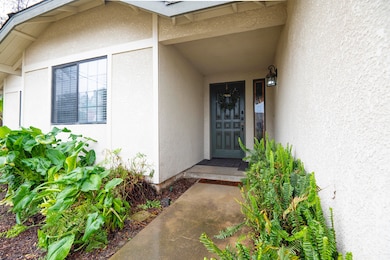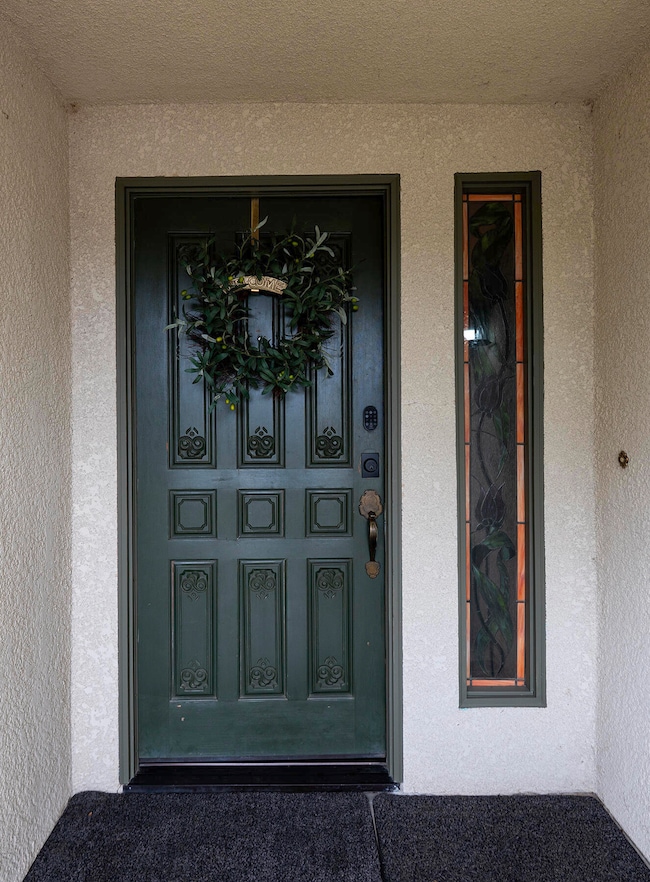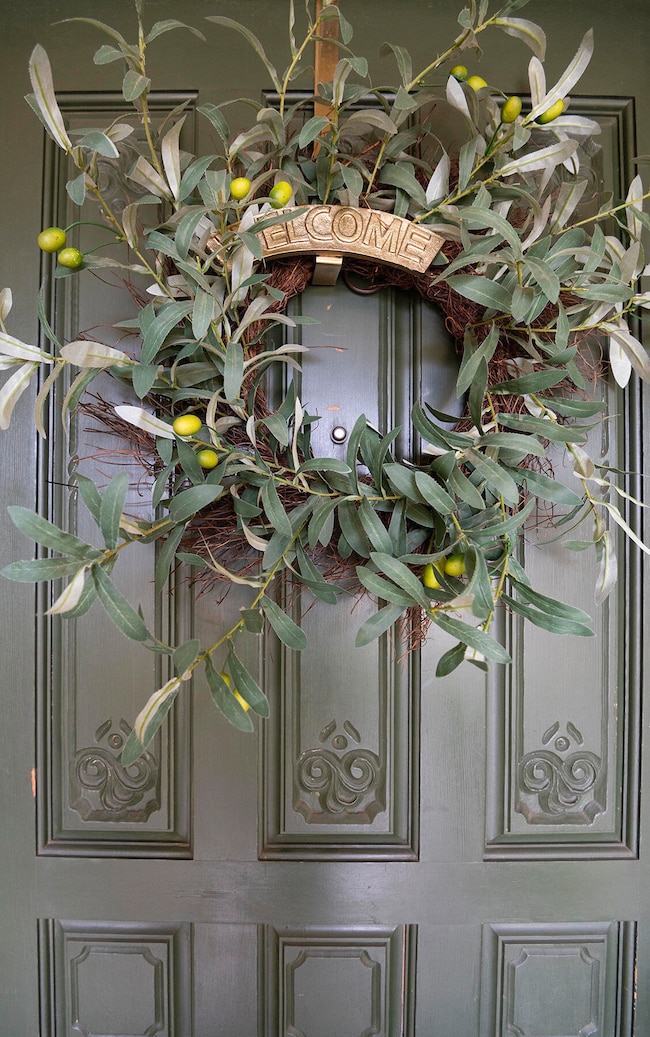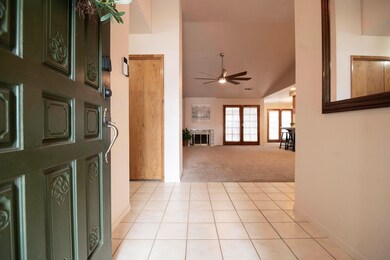
4911 W Hillsdale Ave Visalia, CA 93291
Northwest Visalia NeighborhoodEstimated payment $2,815/month
Highlights
- Corner Lot
- No HOA
- 2 Car Attached Garage
- Redwood High School Rated A
- Covered patio or porch
- Laundry closet
About This Home
Charming 3-bedroom, 2-bath home situated on a desirable corner lot in a peaceful and picturesque neighborhood. This home offers a spacious interior with high ceilings, creating an open and airy feel throughout. The inviting living room features a gas fireplace, perfect for cozy evenings and adding ambiance to any gathering. The semi-open floor plan seamlessly connects the living, dining, and kitchen areas, making it ideal for entertaining and family interaction. The kitchen is a culinary haven, equipped with modern appliances, plenty of counter space, and stylish cabinetry, perfect for both everyday meals and special occasions. French doors open to a private backyard with a cozy patio, offering a perfect spot for relaxation, outdoor dining, or enjoying quiet moments in the beautiful garden. The master suite is a true retreat, with an en-suite bathroom and ample closet space. The two additional bedrooms are versatile, ideal for family, guests, or even a home office. The home's exterior features well-maintained landscaping and the added benefit of a corner lot, providing extra space and a sense of openness. Located in a friendly community with easy access to local amenities, parks, and shopping, this home offers the perfect blend of comfort, style, and convenience. Don't miss the opportunity to make this lovely house your new home!
Home Details
Home Type
- Single Family
Est. Annual Taxes
- $3,647
Year Built
- Built in 1987 | Remodeled
Lot Details
- 10,363 Sq Ft Lot
- Corner Lot
- Back Yard
Parking
- 2 Car Attached Garage
- Front Facing Garage
Home Design
- Slab Foundation
- Composition Roof
- Stucco
Interior Spaces
- 1,724 Sq Ft Home
- 1-Story Property
- Ceiling Fan
- Living Room with Fireplace
- Laundry closet
Kitchen
- Oven
- Disposal
Bedrooms and Bathrooms
- 3 Bedrooms
- 2 Full Bathrooms
Home Security
- Carbon Monoxide Detectors
- Fire and Smoke Detector
Outdoor Features
- Covered patio or porch
- Shed
Utilities
- Central Heating and Cooling System
- Natural Gas Connected
- Water Heater
Community Details
- No Home Owners Association
Listing and Financial Details
- Assessor Parcel Number 085130018000
Map
Home Values in the Area
Average Home Value in this Area
Tax History
| Year | Tax Paid | Tax Assessment Tax Assessment Total Assessment is a certain percentage of the fair market value that is determined by local assessors to be the total taxable value of land and additions on the property. | Land | Improvement |
|---|---|---|---|---|
| 2024 | $3,647 | $339,585 | $90,202 | $249,383 |
| 2023 | $3,547 | $332,928 | $88,434 | $244,494 |
| 2022 | $1,748 | $167,744 | $46,895 | $120,849 |
| 2021 | $1,676 | $164,454 | $45,975 | $118,479 |
| 2020 | $1,659 | $162,768 | $45,504 | $117,264 |
| 2019 | $1,612 | $159,577 | $44,612 | $114,965 |
| 2018 | $1,568 | $156,448 | $43,737 | $112,711 |
| 2017 | $1,553 | $153,380 | $42,879 | $110,501 |
| 2016 | $1,520 | $150,372 | $42,038 | $108,334 |
| 2015 | $1,474 | $148,114 | $41,407 | $106,707 |
| 2014 | $1,474 | $145,213 | $40,596 | $104,617 |
Property History
| Date | Event | Price | Change | Sq Ft Price |
|---|---|---|---|---|
| 03/07/2025 03/07/25 | For Sale | $449,900 | -- | $261 / Sq Ft |
Deed History
| Date | Type | Sale Price | Title Company |
|---|---|---|---|
| Grant Deed | $240,000 | Chicago Title | |
| Deed | -- | Chicago Title |
Mortgage History
| Date | Status | Loan Amount | Loan Type |
|---|---|---|---|
| Open | $192,000 | New Conventional |
Similar Homes in Visalia, CA
Source: Tulare County MLS
MLS Number: 233893
APN: 085-130-018-000
- 245 S Linwood St
- 208 S Bollinger St
- 225 N Akers St Unit 117
- 225 N Akers St Unit 215
- 201 N Carl Dr
- 4403 W School Ave
- 415 N Akers Spc 6 St
- 844 S Linwood St
- 415 N Akers St Unit 119
- 415 N Akers St Unit 121
- 4149 W Hurley Ave
- 5814 W Crowley Ave
- 511 N Chinowth St
- 1236 S Parkwood St
- 1017 N Oakwood Ct
- 1319 S Crenshaw St
- 4747 W Iris Ave
- 820 S Chinowth St Unit 74
- 820 S Chinowth St Unit 93
- 820 S Chinowth St Unit 76
