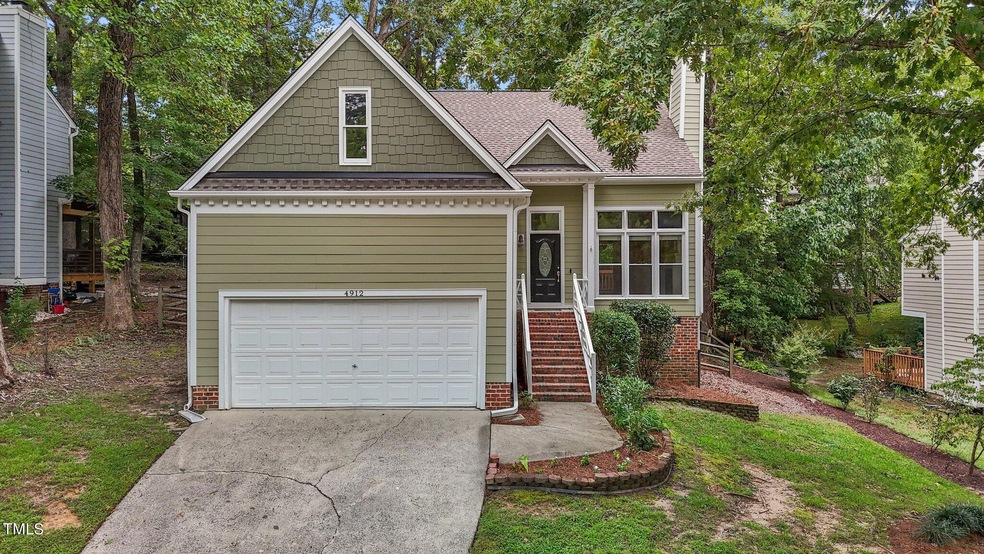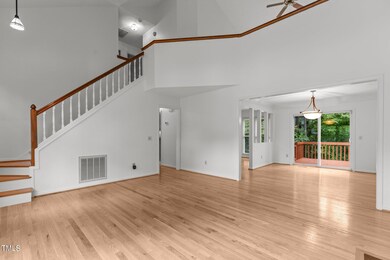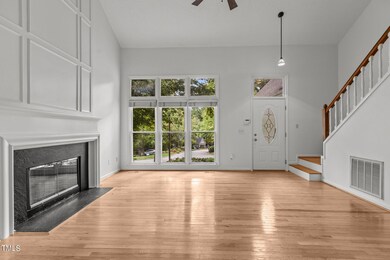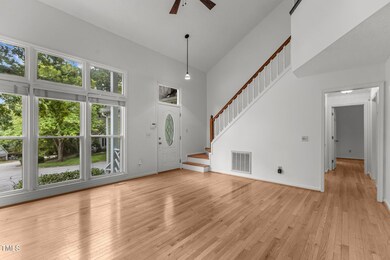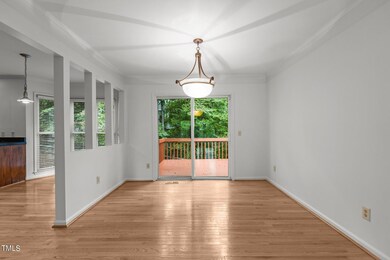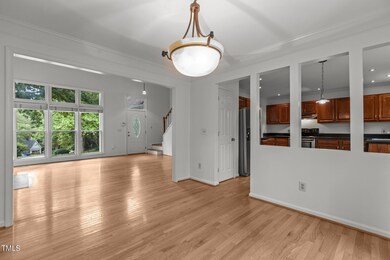
4912 Glendarion Dr Durham, NC 27713
Woodcroft NeighborhoodHighlights
- Deck
- Transitional Architecture
- Wood Flooring
- Partially Wooded Lot
- Cathedral Ceiling
- Attic
About This Home
As of February 2025You've been waiting for this one! Located in the heart of Hope Valley Farms, here's your wonderfully-updated home featuring that elusive first-floor Primary Bedroom with a smooth ceiling, ceiling fan, hardwood floors and more. The large kitchen has granite countertops, stainless steel appliances, recessed lights, and a nook with a Bay Window, and the family room has a gas fireplace, ceiling fan, and lots of natural light! Upstairs boasts a sizeable loft area and two bedrooms - all with laminate floors and ceiling fan. There's a walk-in attic space, too! Roof, Water Heater, and Garage Door Opener are less than 3 years old - no worries with THIS house! And the interior has just been completely repainted - this house is fresh and move-in ready! Walking trails and a YMCA with outdoor pool and tennis courts are VERY close! With a location that's very convenient to Duke, UNC, I-40, DPAC, DBAP, and Streets at Southpoint Mall, well, it just doesn't get much better!
Home Details
Home Type
- Single Family
Est. Annual Taxes
- $2,918
Year Built
- Built in 1988
Lot Details
- 7,841 Sq Ft Lot
- Wood Fence
- Partially Wooded Lot
- Back Yard Fenced
HOA Fees
- $20 Monthly HOA Fees
Parking
- 2 Car Attached Garage
- Parking Deck
- Front Facing Garage
- Garage Door Opener
- 2 Open Parking Spaces
Home Design
- Transitional Architecture
- Pillar, Post or Pier Foundation
- Shingle Roof
- HardiePlank Type
Interior Spaces
- 1,787 Sq Ft Home
- 1-Story Property
- Crown Molding
- Cathedral Ceiling
- Ceiling Fan
- Recessed Lighting
- Double Pane Windows
- Insulated Windows
- Sliding Doors
- Mud Room
- Entrance Foyer
- Family Room
- Dining Room
- Loft
- Storage
- Attic Floors
Kitchen
- Eat-In Kitchen
- Built-In Electric Range
- Range Hood
- Ice Maker
- Dishwasher
- Stainless Steel Appliances
- Granite Countertops
- Disposal
Flooring
- Wood
- Laminate
- Vinyl
Bedrooms and Bathrooms
- 3 Bedrooms
- Walk-In Closet
- Primary bathroom on main floor
- Bathtub with Shower
Laundry
- Laundry Room
- Dryer
- Washer
Home Security
- Home Security System
- Fire and Smoke Detector
Outdoor Features
- Deck
- Rain Gutters
- Front Porch
Schools
- Southwest Elementary School
- Githens Middle School
- Jordan High School
Utilities
- Central Air
- Heating System Uses Gas
- Natural Gas Connected
- Water Heater
- Community Sewer or Septic
- High Speed Internet
- Cable TV Available
Listing and Financial Details
- Assessor Parcel Number 0719-84-7139
Community Details
Overview
- Hope Valley Farms HOA, Phone Number (919) 479-5762
- Hope Valley Farms Subdivision
Security
- Resident Manager or Management On Site
Map
Home Values in the Area
Average Home Value in this Area
Property History
| Date | Event | Price | Change | Sq Ft Price |
|---|---|---|---|---|
| 02/04/2025 02/04/25 | Sold | $465,000 | -3.1% | $260 / Sq Ft |
| 12/07/2024 12/07/24 | Pending | -- | -- | -- |
| 10/19/2024 10/19/24 | For Sale | $480,000 | 0.0% | $269 / Sq Ft |
| 10/19/2024 10/19/24 | Off Market | $480,000 | -- | -- |
| 09/27/2024 09/27/24 | For Sale | $480,000 | -- | $269 / Sq Ft |
Tax History
| Year | Tax Paid | Tax Assessment Tax Assessment Total Assessment is a certain percentage of the fair market value that is determined by local assessors to be the total taxable value of land and additions on the property. | Land | Improvement |
|---|---|---|---|---|
| 2024 | $3,367 | $241,388 | $52,965 | $188,423 |
| 2023 | $3,162 | $241,388 | $52,965 | $188,423 |
| 2022 | $3,090 | $241,388 | $52,965 | $188,423 |
| 2021 | $3,075 | $241,388 | $52,965 | $188,423 |
| 2020 | $3,003 | $241,388 | $52,965 | $188,423 |
| 2019 | $3,003 | $241,388 | $52,965 | $188,423 |
| 2018 | $3,035 | $223,734 | $41,195 | $182,539 |
| 2017 | $3,013 | $223,734 | $41,195 | $182,539 |
| 2016 | $2,911 | $223,734 | $41,195 | $182,539 |
| 2015 | $2,754 | $198,946 | $37,228 | $161,718 |
| 2014 | $2,754 | $198,946 | $37,228 | $161,718 |
Mortgage History
| Date | Status | Loan Amount | Loan Type |
|---|---|---|---|
| Open | $467,000 | New Conventional | |
| Previous Owner | $69,369 | Unknown |
Deed History
| Date | Type | Sale Price | Title Company |
|---|---|---|---|
| Warranty Deed | $465,000 | None Listed On Document |
Similar Homes in Durham, NC
Source: Doorify MLS
MLS Number: 10055181
APN: 145315
- 4818 Glendarion Dr
- 3908 Sturbridge Dr
- 25 Porters Glen Place
- 4 Birkdale Ct
- 5203 Longwood Dr
- 7 Wythebrook Ln
- 4901 Harwood Ct
- 4913 Carlton Crossing Dr
- 3805 Chimney Ridge Place Unit 3
- 3805 Chimney Ridge Place Unit 8
- 12 Citation Dr
- 6 Preakness Dr
- 3706 Chimney Ridge Place Unit 201
- 5315 Oakbrook Dr
- 4 Applewood Square
- 12 Montcrest Dr
- 116 Old Maple Ln
- 127 Long Shadow Place
- 125 Long Shadow Place
- 5500 Fortunes Ridge Dr Unit 82B
