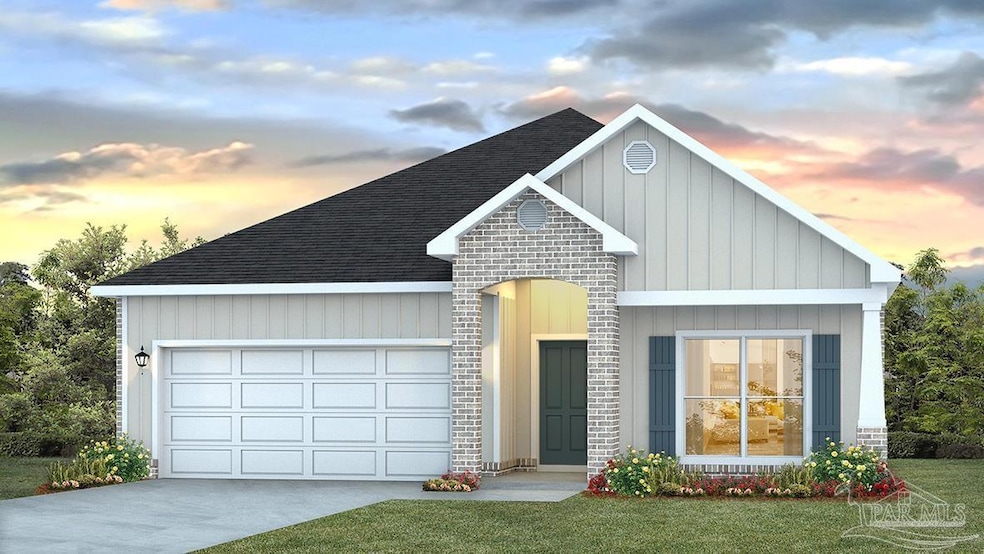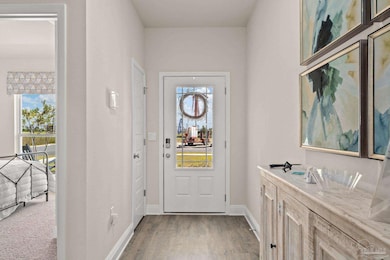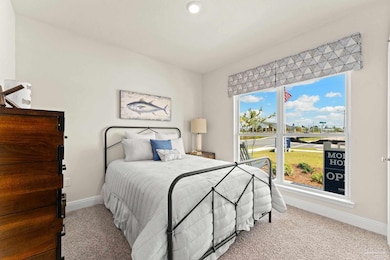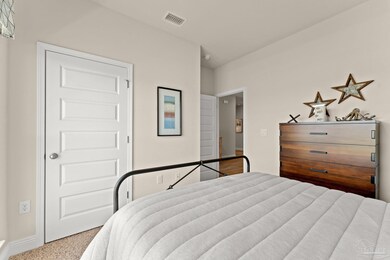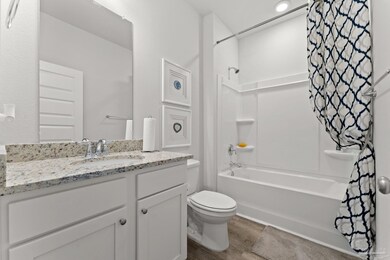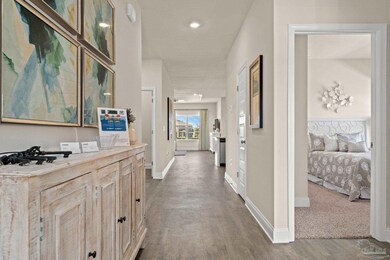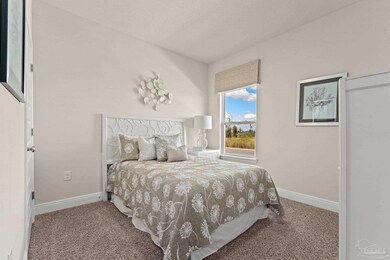
Highlights
- Fitness Center
- New Construction
- High Ceiling
- S.S. Dixon Intermediate School Rated A-
- Craftsman Architecture
- Community Pool
About This Home
As of April 2025Introducing Lakes of Woodbine, a charming community in Pace with a prime location off Woodbine Road. Step into the Rhett floorplan, a breathtaking 4-bedroom, 2-bathroom home complete with a 2-car garage and an inviting open layout. The kitchen is a true highlight, featuring a spacious island that overlooks the dining and living room area, creating the perfect space for hosting gatherings. Inside, you'll be greeted by elegant trey ceilings, stunning quartz countertops in the kitchen and bathrooms, and luxurious vinyl flooring throughout the entire home, complemented by cozy Friese carpet in the bedrooms. Not only that, but this home also comes equipped with a Smart Home Technology package that effortlessly allows you to control your lighting, thermostat, front door, and more. Lakes of Woodbine offers an array of resort-style amenities, such as a sparkling pool, clubhouse, scenic sidewalks, and a well-equipped gym.
Last Agent to Sell the Property
D R Horton Realty of NW Florida, LLC Brokerage Phone: 850-377-2101

Last Buyer's Agent
D R Horton Realty of NW Florida, LLC Brokerage Phone: 850-377-2101

Home Details
Home Type
- Single Family
Year Built
- Built in 2025 | New Construction
Lot Details
- 5,227 Sq Ft Lot
HOA Fees
- $46 Monthly HOA Fees
Parking
- 2 Car Garage
- Garage Door Opener
Home Design
- Craftsman Architecture
- Slab Foundation
- Frame Construction
- Composition Roof
Interior Spaces
- 1,774 Sq Ft Home
- 1-Story Property
- High Ceiling
- Recessed Lighting
- Double Pane Windows
- Shutters
- Inside Utility
- Washer and Dryer Hookup
- Fire and Smoke Detector
Kitchen
- Breakfast Area or Nook
- Breakfast Bar
- Built-In Microwave
- Dishwasher
- Kitchen Island
- Disposal
Flooring
- Carpet
- Vinyl
Bedrooms and Bathrooms
- 4 Bedrooms
- Walk-In Closet
- 2 Full Bathrooms
- Dual Vanity Sinks in Primary Bathroom
- Soaking Tub
Schools
- Dixon Elementary School
- SIMS Middle School
- Pace High School
Utilities
- Central Heating and Cooling System
- Baseboard Heating
- Electric Water Heater
- Cable TV Available
Listing and Financial Details
- Home warranty included in the sale of the property
- Assessor Parcel Number 071N29214200O000050
Community Details
Overview
- Lakes Of Woodbine Subdivision
Recreation
- Community Playground
- Fitness Center
- Community Pool
Map
Home Values in the Area
Average Home Value in this Area
Property History
| Date | Event | Price | Change | Sq Ft Price |
|---|---|---|---|---|
| 04/21/2025 04/21/25 | Sold | $364,900 | -2.7% | $206 / Sq Ft |
| 03/30/2025 03/30/25 | Pending | -- | -- | -- |
| 03/26/2025 03/26/25 | Price Changed | $374,900 | -10.7% | $211 / Sq Ft |
| 02/17/2025 02/17/25 | Price Changed | $419,900 | +2.4% | $237 / Sq Ft |
| 01/17/2025 01/17/25 | Price Changed | $409,900 | +2.5% | $231 / Sq Ft |
| 12/19/2024 12/19/24 | For Sale | $399,900 | -- | $225 / Sq Ft |
Similar Homes in the area
Source: Pensacola Association of REALTORS®
MLS Number: 656566
- 4903 Mallard Ct
- 4921 Mallard Ct
- 4918 Mallard Ct
- 3243 Grouse Rd
- 4913 Mallard Ct
- 4907 Mallard Ct
- 3254 Abel Ave
- 3244 Grouse Rd
- 3374 Garganey Rd
- 3368 Garganey Rd
- 3334 Garganey Rd
- 3318 Garganey Rd
- 3363 Garganey Rd
- 3359 Garganey Rd
- 3314 Garganey Rd
- 3367 Garganey Rd
- 3237 Grouse Rd
- 4907 Snipe Rd
- 3356 Garganey Rd
- 3360 Garganey Rd
