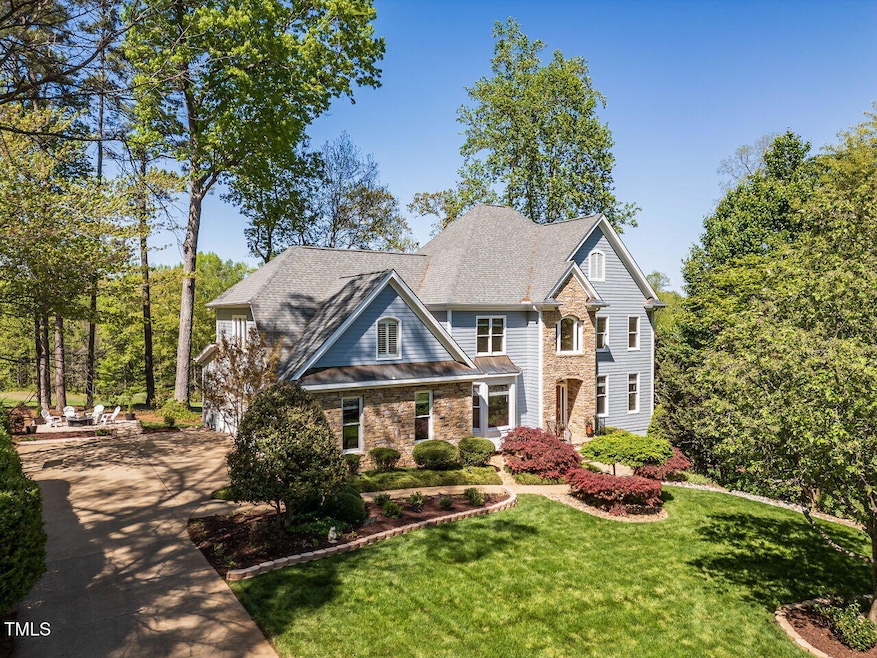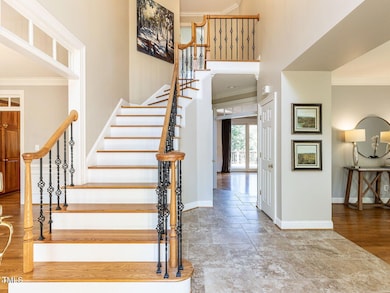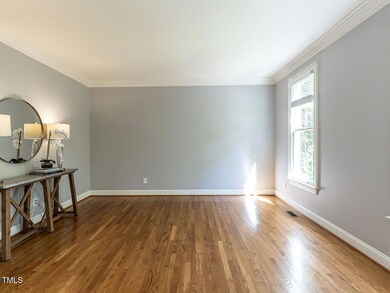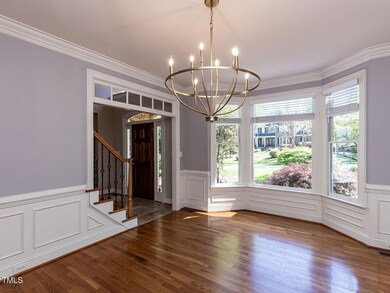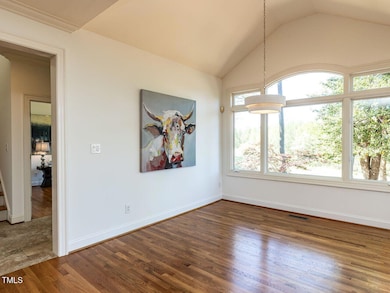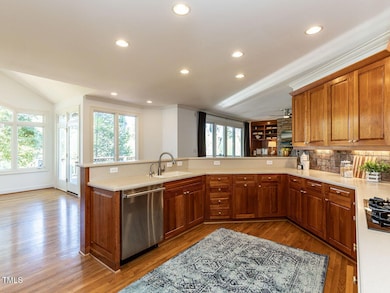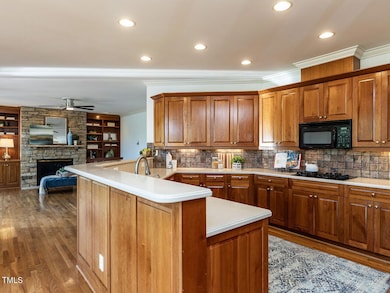
4912 Sunset Forest Cir Holly Springs, NC 27540
Estimated payment $7,172/month
Highlights
- On Golf Course
- Open Floorplan
- Deck
- Holly Ridge Elementary School Rated A
- Property is near a clubhouse
- Family Room with Fireplace
About This Home
In the heart of Holly Springs, on one of the most sought-after streets in the highly desirable Sunset Ridge community—renowned for its golf, tennis, and swim amenities—this rare 3-car garage basement home is ideal for multi-generational living. Enjoy sweeping views of the 17th fairway from nearly every room along the back of the home. A grand two-story foyer with a winding staircase and elegant formal dining and living (or office) rooms create a warm, sophisticated welcome. The main-floor guest suite is privately tucked away—perfect as a home office or in-law retreat. The spacious kitchen flows seamlessly into the family room, highlighted by a stone fireplace and custom built-ins. A secondary staircase provides easy access to the large bonus room upstairs. The primary suite offers stunning golf course views, while the expansive walk-out basement includes a second family room with wet bar, stone fireplace, hobby room, bedroom, full bath, and access to one of two oversized decks with fairway views. Walk-up attic offers tremendous storage. A dedicated fire-pit area (fire pit conveys) completes the outdoor living experience. Recent updates and features include: 3 HVAC systems replaced in late 2021* Exterior painted (2024) * Fresh interior paint * Brand new carpet upstairs *Updated hall bath (2024) * 2 premium tankless water heaters (2023) * Irrigation control system & heads (2024) * Water conditioning system (2022) * Roof (2017) * Gas line to grill with gas grill included (2022) * Newer dishwasher, refrigerator, washer & dryer—all included. This is more than just a home—it's a lifestyle. With thoughtful updates, flexible spaces, and incredible golf course views, this Sunset Ridge property is truly a rare find.
Home Details
Home Type
- Single Family
Est. Annual Taxes
- $8,547
Year Built
- Built in 1997
Lot Details
- 0.44 Acre Lot
- On Golf Course
- Landscaped
- Irrigation Equipment
- Front and Back Yard Sprinklers
- Back and Front Yard
HOA Fees
- $41 Monthly HOA Fees
Parking
- 3 Car Attached Garage
- Side Facing Garage
- Garage Door Opener
- Private Driveway
Home Design
- Traditional Architecture
- Shingle Roof
- Stone Veneer
Interior Spaces
- 3-Story Property
- Open Floorplan
- Wet Bar
- Plumbed for Central Vacuum
- Built-In Features
- Bookcases
- Bar Fridge
- Bar
- Crown Molding
- Smooth Ceilings
- Ceiling Fan
- Recessed Lighting
- Chandelier
- Gas Log Fireplace
- Stone Fireplace
- Awning
- Entrance Foyer
- Family Room with Fireplace
- 2 Fireplaces
- Breakfast Room
- Dining Room
- Bonus Room
- Storage
- Golf Course Views
- Prewired Security
Kitchen
- Breakfast Bar
- Built-In Double Oven
- Gas Cooktop
- Microwave
- Ice Maker
- Dishwasher
- Disposal
Flooring
- Wood
- Carpet
- Ceramic Tile
Bedrooms and Bathrooms
- 5 Bedrooms
- Main Floor Bedroom
- Dual Closets
- Walk-In Closet
- Double Vanity
- Private Water Closet
- Whirlpool Bathtub
- Walk-in Shower
Laundry
- Laundry Room
- Laundry on upper level
Attic
- Attic Floors
- Permanent Attic Stairs
- Unfinished Attic
Finished Basement
- Heated Basement
- Walk-Out Basement
- Basement Fills Entire Space Under The House
- Interior and Exterior Basement Entry
- Fireplace in Basement
- Basement Storage
- Natural lighting in basement
Outdoor Features
- Deck
- Fire Pit
- Outdoor Gas Grill
Location
- Property is near a clubhouse
- Property is near a golf course
Schools
- Holly Ridge Elementary And Middle School
- Holly Springs High School
Utilities
- Forced Air Heating and Cooling System
- Natural Gas Connected
- Tankless Water Heater
- Gas Water Heater
- Water Softener
- High Speed Internet
- Phone Available
- Cable TV Available
Listing and Financial Details
- Assessor Parcel Number 0659842429
Community Details
Overview
- Associa Hrw Association, Phone Number (919) 787-9000
- Sunset Ridge Subdivision
Amenities
- Restaurant
Recreation
- Golf Course Community
- Tennis Courts
- Community Playground
- Community Pool
Map
Home Values in the Area
Average Home Value in this Area
Tax History
| Year | Tax Paid | Tax Assessment Tax Assessment Total Assessment is a certain percentage of the fair market value that is determined by local assessors to be the total taxable value of land and additions on the property. | Land | Improvement |
|---|---|---|---|---|
| 2024 | $8,547 | $995,024 | $232,500 | $762,524 |
| 2023 | $6,642 | $613,984 | $113,750 | $500,234 |
| 2022 | $6,412 | $613,984 | $113,750 | $500,234 |
| 2021 | $6,292 | $613,984 | $113,750 | $500,234 |
| 2020 | $6,292 | $613,984 | $113,750 | $500,234 |
| 2019 | $7,580 | $628,326 | $117,000 | $511,326 |
| 2018 | $6,849 | $628,326 | $117,000 | $511,326 |
| 2017 | $6,602 | $628,326 | $117,000 | $511,326 |
| 2016 | $6,511 | $628,326 | $117,000 | $511,326 |
| 2015 | $7,448 | $707,772 | $145,600 | $562,172 |
| 2014 | $7,190 | $707,772 | $145,600 | $562,172 |
Property History
| Date | Event | Price | Change | Sq Ft Price |
|---|---|---|---|---|
| 04/10/2025 04/10/25 | For Sale | $1,150,000 | +15.6% | $222 / Sq Ft |
| 12/15/2023 12/15/23 | Off Market | $995,000 | -- | -- |
| 09/30/2021 09/30/21 | Sold | $995,000 | 0.0% | $192 / Sq Ft |
| 09/30/2021 09/30/21 | Pending | -- | -- | -- |
| 09/30/2021 09/30/21 | For Sale | $995,000 | -- | $192 / Sq Ft |
Deed History
| Date | Type | Sale Price | Title Company |
|---|---|---|---|
| Warranty Deed | $995,000 | None Available | |
| Warranty Deed | $614,000 | -- |
Mortgage History
| Date | Status | Loan Amount | Loan Type |
|---|---|---|---|
| Open | $160,000 | Credit Line Revolving | |
| Open | $415,000 | New Conventional | |
| Previous Owner | $510,400 | New Conventional | |
| Previous Owner | $608,000 | Unknown | |
| Previous Owner | $38,000 | Stand Alone Second | |
| Previous Owner | $630,000 | Fannie Mae Freddie Mac | |
| Previous Owner | $125,000 | Unknown | |
| Previous Owner | $491,200 | Purchase Money Mortgage | |
| Previous Owner | $100,000 | Credit Line Revolving | |
| Previous Owner | $458,500 | Unknown | |
| Closed | $122,800 | No Value Available |
Similar Homes in the area
Source: Doorify MLS
MLS Number: 10088483
APN: 0659.04-84-2429-000
- 121 Lumina Place
- 105 Fountain Ridge Place Unit 105
- 104 Fountain Ridge Place
- 108 W Savannah Ridge Rd
- 126 W Savannah Ridge Rd
- 5220 Linksland Dr
- 116 Arlen Park Place
- 9817 Holly Springs Rd
- 5413 Leopards Bane Ct
- 317 Flatrock Ln
- 112 Cobblepoint Way
- 5125 Salinas Ct
- 104 Warm Wood Ln
- 108 Warm Wood Ln
- 5309 Shoreline Ct
- 103 Ransomwood Dr
- 0 Holly Springs Rd Unit 10071653
- 5109 Windance Place
- 5301 Crocus Ct
- 5113 Windance Place
