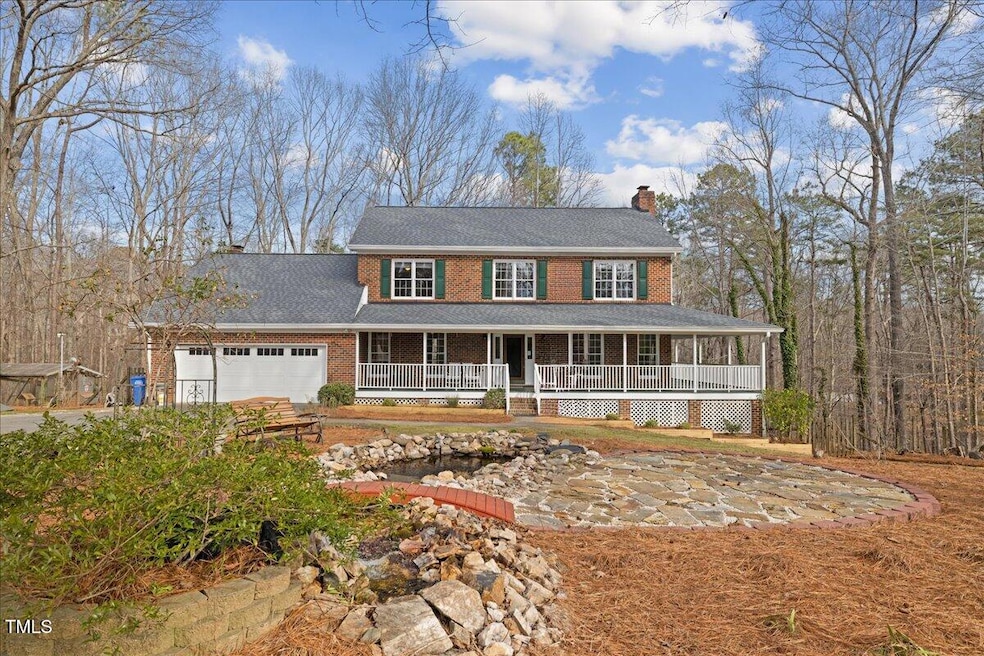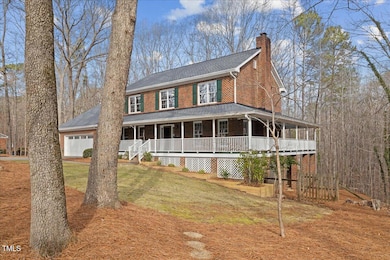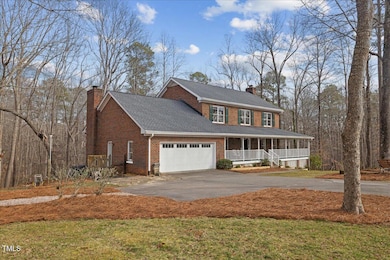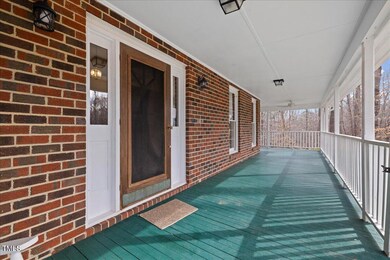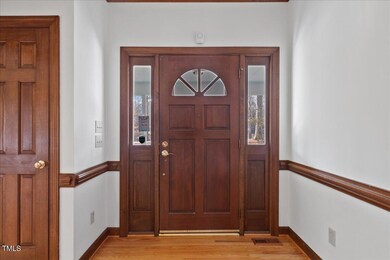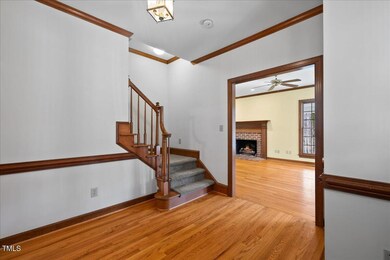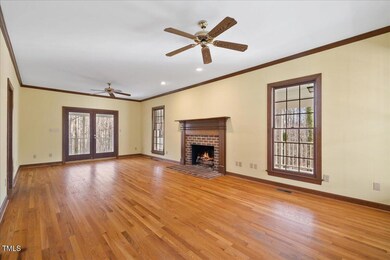
4912 Tallwood Dr Raleigh, NC 27613
Highlights
- Family Room with Fireplace
- Traditional Architecture
- Private Yard
- West Millbrook Middle School Rated A-
- Wood Flooring
- No HOA
About This Home
As of April 2025Nestled in the serene woods of North Raleigh, this charming 4-bedroom, 4-bathroom home offers the perfect blend of privacy and comfort. Set on 1.64 acres of lush, wooded land, this property provides a tranquil retreat from the hustle and bustle of city life. The spacious interior is complemented by a stunning wrap-around deck, perfect for relaxing and taking in the surrounding natural beauty. Enjoy quiet mornings on the inviting front porch, where you can listen to the sounds of the forest. Experience the peace of country living while still being close to all the conveniences of North Raleigh. This is your opportunity to own a private oasis in one of the area's most desirable locations. Listed square footage includes unpermitted basement.
Home Details
Home Type
- Single Family
Est. Annual Taxes
- $4,163
Year Built
- Built in 1990
Lot Details
- 1.64 Acre Lot
- Landscaped with Trees
- Private Yard
- Back Yard
- Property is zoned R-40W
Parking
- 2 Car Attached Garage
- Front Facing Garage
- 4 Open Parking Spaces
Home Design
- Traditional Architecture
- Brick Exterior Construction
- Brick Foundation
- Concrete Foundation
- Architectural Shingle Roof
Interior Spaces
- 2-Story Property
- Wired For Data
- Built-In Features
- Bookcases
- Ceiling Fan
- Chandelier
- Wood Burning Fireplace
- Gas Fireplace
- Family Room with Fireplace
- 2 Fireplaces
- Great Room
- Living Room with Fireplace
- Dining Room
- Home Office
- Finished Basement
- Block Basement Construction
- Pull Down Stairs to Attic
- Laundry on upper level
Kitchen
- Electric Oven
- Self-Cleaning Oven
- Electric Range
- Range Hood
- Microwave
- Dishwasher
- Disposal
Flooring
- Wood
- Carpet
Bedrooms and Bathrooms
- 4 Bedrooms
- Bathtub with Shower
Outdoor Features
- Rain Gutters
Schools
- Baileywick Elementary School
- West Millbrook Middle School
- Leesville Road High School
Utilities
- Multiple cooling system units
- Forced Air Heating and Cooling System
- Electric Water Heater
- Septic Tank
Community Details
- No Home Owners Association
- Hunter Hills Subdivision
Listing and Financial Details
- Assessor Parcel Number 0880435859
Map
Home Values in the Area
Average Home Value in this Area
Property History
| Date | Event | Price | Change | Sq Ft Price |
|---|---|---|---|---|
| 04/08/2025 04/08/25 | Sold | $765,000 | -4.3% | $190 / Sq Ft |
| 03/13/2025 03/13/25 | Pending | -- | -- | -- |
| 02/28/2025 02/28/25 | For Sale | $799,000 | -- | $198 / Sq Ft |
Tax History
| Year | Tax Paid | Tax Assessment Tax Assessment Total Assessment is a certain percentage of the fair market value that is determined by local assessors to be the total taxable value of land and additions on the property. | Land | Improvement |
|---|---|---|---|---|
| 2024 | $4,163 | $667,104 | $165,000 | $502,104 |
| 2023 | $3,617 | $461,367 | $97,000 | $364,367 |
| 2022 | $3,352 | $461,367 | $97,000 | $364,367 |
| 2021 | $3,262 | $461,367 | $97,000 | $364,367 |
| 2020 | $3,208 | $461,367 | $97,000 | $364,367 |
| 2019 | $3,395 | $413,267 | $100,000 | $313,267 |
| 2018 | $3,121 | $413,267 | $100,000 | $313,267 |
| 2017 | $2,958 | $413,267 | $100,000 | $313,267 |
| 2016 | $2,898 | $413,267 | $100,000 | $313,267 |
| 2015 | $3,015 | $431,191 | $106,000 | $325,191 |
| 2014 | $2,857 | $431,191 | $106,000 | $325,191 |
Mortgage History
| Date | Status | Loan Amount | Loan Type |
|---|---|---|---|
| Previous Owner | $30,000 | Credit Line Revolving | |
| Previous Owner | $30,300 | New Conventional | |
| Previous Owner | $78,632 | Credit Line Revolving | |
| Previous Owner | $260,000 | Fannie Mae Freddie Mac | |
| Previous Owner | $46,000 | Credit Line Revolving | |
| Previous Owner | $80,000 | Credit Line Revolving | |
| Previous Owner | $50,000 | Credit Line Revolving | |
| Previous Owner | $192,742 | Unknown |
Deed History
| Date | Type | Sale Price | Title Company |
|---|---|---|---|
| Warranty Deed | $760,000 | Srec | |
| Deed | $220,500 | -- |
Similar Homes in Raleigh, NC
Source: Doorify MLS
MLS Number: 10079097
APN: 0880.03-43-5859-000
- 3412 Hackney Ct
- 4701 Regalwood Dr
- 13533 Old Creedmoor Rd
- 13525 Old Creedmoor Rd
- 11705 Appaloosa Run E
- 11808 Black Horse Run
- 11712 Black Horse Run
- 6209 Trevor Ct
- 6212 Trevor Ct
- 5816 Sand Pebble Place
- 1804 Okeefe Ln
- 5912 Weather Rock Ct
- 11944 Appaloosa Run E
- 11912 Appaloosa Run E
- 5900 Orchid Valley Rd
- 1805 Okeefe Ln Unit 1d
- 6016 Glenthorne Dr
- 12601 Boyce Mill Rd
- 11424 Horsemans Trail
- 1800 Okeefe
