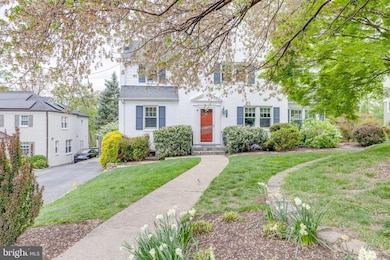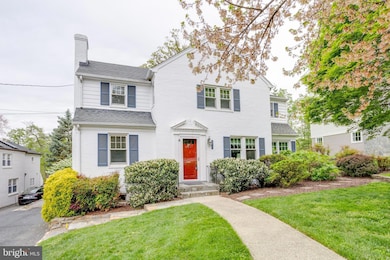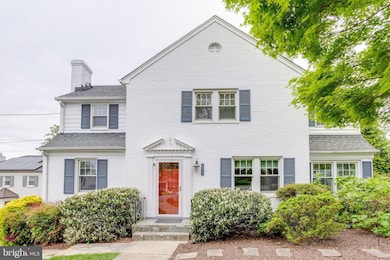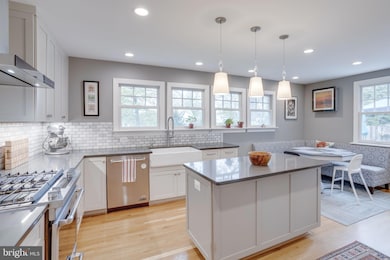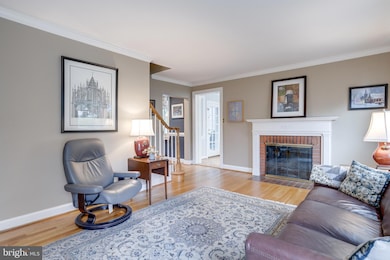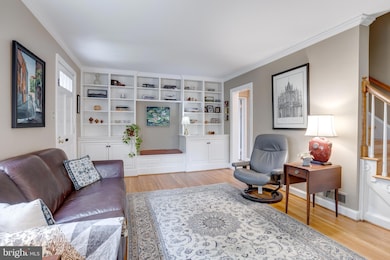
4913 26th St N Arlington, VA 22207
Yorktown NeighborhoodEstimated payment $10,083/month
Highlights
- Eat-In Gourmet Kitchen
- Colonial Architecture
- Recreation Room
- Discovery Elementary School Rated A
- Deck
- Traditional Floor Plan
About This Home
*Open Houses: 5-7 PM Friday, April 25 | 1-3 PM Saturday, April 26 | 1-4 PM Sunday, April 27.*Charming Brick Colonial w/ Modern Expansion in Prime Arlington Location! Nestled on a beautifully landscaped 0.3-acre lot, this classic colonial-style home offers timeless appeal with thoughtful modern updates. With the addition of 2 full bathrooms and a phenomenal kitchen, this house totals 5 bedrooms and 4.5 bathrooms (with 3 full bathrooms upstairs). Hardwood floors flow throughout the main level, where you'll find a formal living room with built-in bookcases and a cozy wood-burning fireplace—perfect for quiet evenings or entertaining guests. The formal dining room sets the stage for memorable gatherings, while a quiet sunroom offers a relaxing retreat. The expanded kitchen combines style and function with custom cabinetry, high-end stainless steel appliances, quartz countertops, and a stunning marble backsplash. Step outside to the elevated deck and enjoy the expansive, grassy backyard—ideal for summer barbecues, lawn games, and four-legged friends. A main-level bedroom with a connected half bath provides flexible space for a private office or library. Upstairs, the light-filled primary suite boasts dual walk-in closets and a private ensuite bath. Two additional bedrooms each feature walk-in closets and their own upgraded ensuite baths—an uncommon and convenient luxury! The finished lower level includes a spacious rec room perfect for a home gym, playroom, or creative studio. A fifth bedroom with a private entrance and a full bath offers great guest or au pair potential. Laundry and storage complete the lower level. Enjoy off-street parking with a paved driveway and a commuter-friendly location just minutes to the GW Parkway at Spout Run, I-66, Metro bus routes, and the Orange Line Metro. You're also close to Chestnut Hills Park, neighborhood playgrounds and trails, and an array of top dining options. This is the perfect blend of charm, comfort, and convenience—welcome home!
Open House Schedule
-
Saturday, April 26, 20251:00 to 3:00 pm4/26/2025 1:00:00 PM +00:004/26/2025 3:00:00 PM +00:00Add to Calendar
-
Sunday, April 27, 20251:00 to 4:00 pm4/27/2025 1:00:00 PM +00:004/27/2025 4:00:00 PM +00:00Add to Calendar
Home Details
Home Type
- Single Family
Est. Annual Taxes
- $12,376
Year Built
- Built in 1948
Lot Details
- 0.3 Acre Lot
- Property is in excellent condition
- Property is zoned R-6
Home Design
- Colonial Architecture
- Brick Exterior Construction
Interior Spaces
- Property has 3 Levels
- Traditional Floor Plan
- Built-In Features
- Crown Molding
- Ceiling Fan
- 2 Fireplaces
- Screen For Fireplace
- Window Treatments
- Living Room
- Formal Dining Room
- Recreation Room
- Sun or Florida Room
- Wood Flooring
Kitchen
- Eat-In Gourmet Kitchen
- Breakfast Area or Nook
- Built-In Oven
- Cooktop
- Built-In Microwave
- Ice Maker
- Dishwasher
- Kitchen Island
- Upgraded Countertops
- Disposal
Bedrooms and Bathrooms
- En-Suite Primary Bedroom
- En-Suite Bathroom
- Bathtub with Shower
- Walk-in Shower
Laundry
- Laundry Room
- Laundry on lower level
- Dryer
- Washer
Finished Basement
- Basement Fills Entire Space Under The House
- Walk-Up Access
Parking
- 3 Parking Spaces
- 3 Driveway Spaces
Outdoor Features
- Deck
- Shed
Schools
- Discovery Elementary School
- Williamsburg Middle School
- Yorktown High School
Utilities
- Forced Air Zoned Heating and Cooling System
- Heat Pump System
- Natural Gas Water Heater
Community Details
- No Home Owners Association
- Shirley Woods Subdivision, 31 2 Story Floorplan
Listing and Financial Details
- Tax Lot 3
- Assessor Parcel Number 02-059-026
Map
Home Values in the Area
Average Home Value in this Area
Tax History
| Year | Tax Paid | Tax Assessment Tax Assessment Total Assessment is a certain percentage of the fair market value that is determined by local assessors to be the total taxable value of land and additions on the property. | Land | Improvement |
|---|---|---|---|---|
| 2024 | $12,376 | $1,198,100 | $898,900 | $299,200 |
| 2023 | $11,662 | $1,132,200 | $858,900 | $273,300 |
| 2022 | $10,813 | $1,049,800 | $783,900 | $265,900 |
| 2021 | $9,971 | $968,100 | $724,100 | $244,000 |
| 2020 | $9,661 | $941,600 | $684,100 | $257,500 |
| 2019 | $9,401 | $916,300 | $658,800 | $257,500 |
| 2018 | $9,091 | $903,700 | $623,800 | $279,900 |
| 2017 | $9,455 | $939,900 | $660,000 | $279,900 |
| 2016 | $8,624 | $870,200 | $660,000 | $210,200 |
| 2015 | $8,781 | $881,600 | $648,000 | $233,600 |
| 2014 | $8,233 | $826,600 | $600,000 | $226,600 |
Property History
| Date | Event | Price | Change | Sq Ft Price |
|---|---|---|---|---|
| 04/24/2025 04/24/25 | For Sale | $1,624,888 | -- | $490 / Sq Ft |
Deed History
| Date | Type | Sale Price | Title Company |
|---|---|---|---|
| Warranty Deed | $785,000 | -- | |
| Deed | $512,000 | -- | |
| Deed | $332,000 | -- | |
| Deed | $302,000 | -- |
Mortgage History
| Date | Status | Loan Amount | Loan Type |
|---|---|---|---|
| Open | $50,000 | Credit Line Revolving | |
| Open | $848,938 | New Conventional | |
| Closed | $500,000 | Future Advance Clause Open End Mortgage | |
| Closed | $338,000 | No Value Available | |
| Closed | $274,500 | Credit Line Revolving | |
| Closed | $150,000 | Credit Line Revolving | |
| Closed | $539,200 | New Conventional | |
| Closed | $165,000 | Stand Alone Second | |
| Closed | $125,100 | Stand Alone Second | |
| Closed | $100,000 | Stand Alone Second | |
| Closed | $70,000 | Stand Alone Second | |
| Previous Owner | $372,000 | New Conventional | |
| Previous Owner | $265,600 | No Value Available | |
| Previous Owner | $271,800 | No Value Available |
Similar Homes in Arlington, VA
Source: Bright MLS
MLS Number: VAAR2055992
APN: 02-059-026
- 4914 25th Rd N
- 5021 25th St N
- 4828 27th Place N
- 4771 26th St N
- 5206 26th St N
- 2312 N Florida St
- 2920 N Edison St
- 4705 25th St N
- 0 N Emerson St
- 5301 26th St N
- 2222 N Emerson St
- 2142 N Dinwiddie St
- 3206 N Glebe Rd
- 3102 N Dinwiddie St
- 2025 N Emerson St
- 4612 27th St N
- 4871 Old Dominion Dr
- 2512 N Harrison St
- 5432 23rd St N
- 2001 N George Mason Dr

