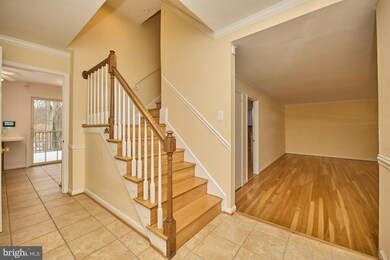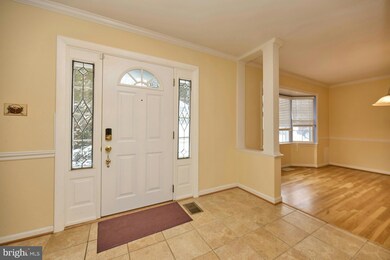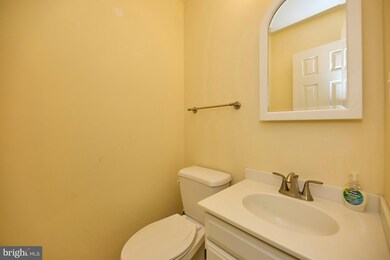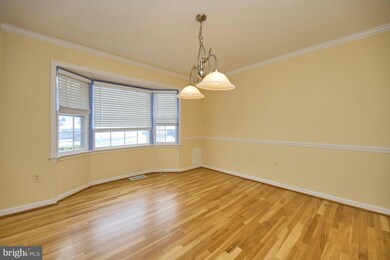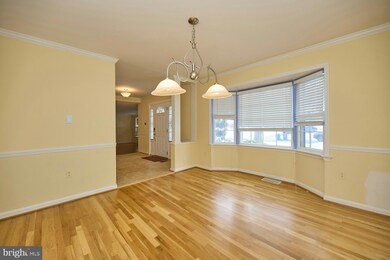
4913 Althea Dr Annandale, VA 22003
Kings Park NeighborhoodHighlights
- Spa
- Colonial Architecture
- Wood Flooring
- Canterbury Woods Elementary School Rated A
- Deck
- Attic
About This Home
As of February 2025**Offer deadline set for 1/28 @ 12 PM** Welcome to 4913 Althea Dr., a charming Split-level Colonial in the heart of Annandale, located within the highly sought-after Woodson High School pyramid, including Frost Middle School and Canterbury Woods Elementary. This three-level home features 4 spacious bedrooms, 2 full baths, and 1 half bath, and a bonus room in the basement! The freshly painted kitchen boasts modern stainless steel appliances, while gleaming hardwood floors add warmth and character throughout the home. Major appliances have all been updated; Water Heater - 2014, Roof - 2020, HVAC - 2020, Washer/Dryer - 2022. Enjoy the peaceful ambiance of a creek running behind the backyard, perfect for relaxing on the screened-in porch or deck. The fenced-in backyard offers a great space for outdoor living and entertaining, and the one-car garage provides added convenience and storage. With easy access to parks, shopping, and commuter routes, this home is truly a gem. Schedule your showing today—this one won’t last!
Home Details
Home Type
- Single Family
Est. Annual Taxes
- $8,415
Year Built
- Built in 1970
Lot Details
- 0.26 Acre Lot
- Property is in very good condition
- Property is zoned 131
Parking
- 1 Car Attached Garage
- 2 Driveway Spaces
- Front Facing Garage
- On-Street Parking
Home Design
- Colonial Architecture
- Split Level Home
- Brick Exterior Construction
- Block Foundation
- Shingle Roof
- Asphalt Roof
Interior Spaces
- Property has 3 Levels
- Crown Molding
- Wood Burning Fireplace
- Bay Window
- Window Screens
- Sliding Doors
- Entrance Foyer
- Family Room Off Kitchen
- Living Room
- Dining Room
- Bonus Room
- Wood Flooring
- Home Security System
- Attic
Kitchen
- Eat-In Kitchen
- Range Hood
- Microwave
- Dishwasher
- Stainless Steel Appliances
- Disposal
Bedrooms and Bathrooms
- 4 Bedrooms
Laundry
- Front Loading Dryer
- Front Loading Washer
Finished Basement
- Heated Basement
- Walk-Out Basement
- Basement Fills Entire Space Under The House
- Interior and Exterior Basement Entry
- Laundry in Basement
- Natural lighting in basement
Outdoor Features
- Spa
- Deck
- Screened Patio
- Porch
Schools
- Canterbury Woods Elementary School
- Frost Middle School
- Woodson High School
Utilities
- Forced Air Heating and Cooling System
- Natural Gas Water Heater
Community Details
- No Home Owners Association
- Canterbury Woods Subdivision
Listing and Financial Details
- Tax Lot 449
- Assessor Parcel Number 0703 05 0449
Map
Home Values in the Area
Average Home Value in this Area
Property History
| Date | Event | Price | Change | Sq Ft Price |
|---|---|---|---|---|
| 02/28/2025 02/28/25 | Sold | $885,000 | +4.1% | $315 / Sq Ft |
| 01/24/2025 01/24/25 | For Sale | $850,000 | -- | $302 / Sq Ft |
Tax History
| Year | Tax Paid | Tax Assessment Tax Assessment Total Assessment is a certain percentage of the fair market value that is determined by local assessors to be the total taxable value of land and additions on the property. | Land | Improvement |
|---|---|---|---|---|
| 2024 | $8,970 | $726,360 | $301,000 | $425,360 |
| 2023 | $8,632 | $721,520 | $301,000 | $420,520 |
| 2022 | $8,428 | $688,310 | $281,000 | $407,310 |
| 2021 | $7,009 | $597,290 | $241,000 | $356,290 |
| 2020 | $6,675 | $563,980 | $231,000 | $332,980 |
| 2019 | $6,627 | $559,980 | $227,000 | $332,980 |
| 2018 | $6,123 | $532,450 | $206,000 | $326,450 |
| 2017 | $6,182 | $532,450 | $206,000 | $326,450 |
| 2016 | $6,285 | $542,550 | $206,000 | $336,550 |
| 2015 | $5,885 | $527,320 | $201,000 | $326,320 |
| 2014 | $5,393 | $484,300 | $191,000 | $293,300 |
Mortgage History
| Date | Status | Loan Amount | Loan Type |
|---|---|---|---|
| Open | $802,650 | New Conventional | |
| Closed | $802,650 | New Conventional | |
| Previous Owner | $285,000 | New Conventional | |
| Previous Owner | $26,000 | Credit Line Revolving | |
| Previous Owner | $65,000 | Credit Line Revolving |
Deed History
| Date | Type | Sale Price | Title Company |
|---|---|---|---|
| Deed | $885,000 | Cla Title | |
| Deed | $885,000 | Cla Title |
Similar Homes in the area
Source: Bright MLS
MLS Number: VAFX2218518
APN: 0703-05-0449
- 5008 Fleming Dr
- 4728 Redfern Ct
- 5037 Linette Ln
- 4816 Red Fox Dr
- 8710 Braeburn Dr
- 4721 Springbrook Dr
- 4907 Chanticleer Ave
- 8914 Moreland Ln
- 8608 London Ct
- 4605 Valerie Ct
- 4504 Banff St
- 8941 Burke Lake Rd
- 8651 Cromwell Dr
- 5211 Southampton Dr
- 9002 Fern Park Dr Unit 1
- 8704 Parliament Dr
- 4933 Tarheel Way
- 4916 Gloxinia Ct
- 4919 King Solomon Dr
- 5035 Cliffhaven Dr


