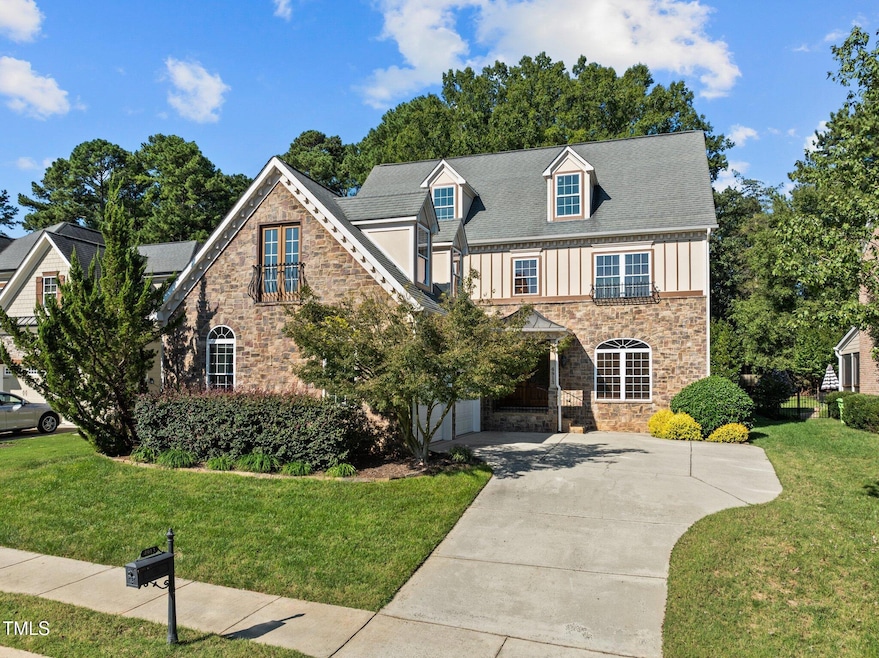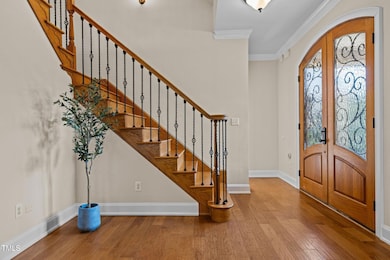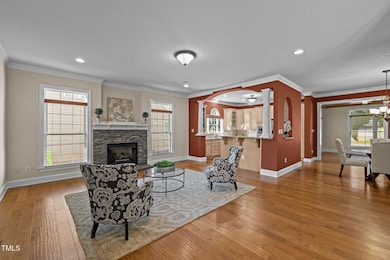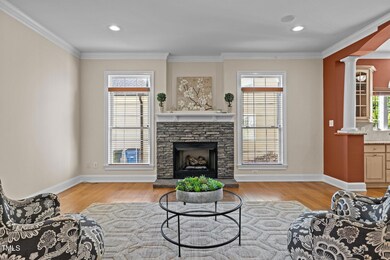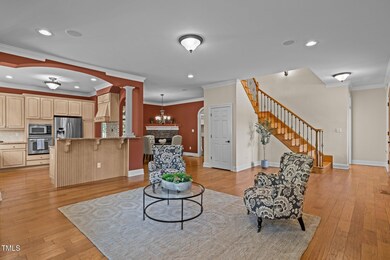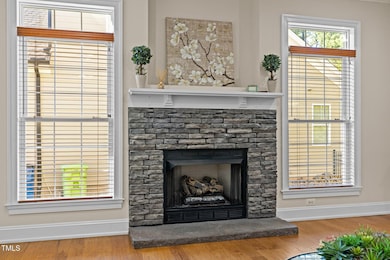4913 Great Meadows Ct Raleigh, NC 27609
North Hills NeighborhoodEstimated payment $6,245/month
Highlights
- Open Floorplan
- Craftsman Architecture
- Main Floor Primary Bedroom
- Douglas Elementary Rated A-
- Deck
- Whirlpool Bathtub
About This Home
Exclusive Midtown Home. You'll love this large home with a large living area with open concept floor plan containing a gourmet kitchen, dining room and sunroom. Find the primary bedroom on the main level with a huge walk-in closet. Primary bathroom features heated tile floor, large shower, garden tub and separate vanities. Upstairs features a large loft, office and bonus room that is movie room ready. You'll also find two bedrooms with bathrooms that also have heated tile floors.The third-floor is currently a 1,100 sqft. walk-in attic, but is studded and ready to be finished. The house is wired for whole-house speakers and central vac ready. Outside features a gated backyard where you'll find a stone patio and a second-floor deck to relax or entertain. You'll love coming home to this charming cul-de-sac neighborhood.
Property Details
Home Type
- Modular Prefabricated Home
Est. Annual Taxes
- $8,700
Year Built
- Built in 2008
Lot Details
- 0.26 Acre Lot
- No Common Walls
- Cul-De-Sac
- East Facing Home
- Back Yard Fenced and Front Yard
HOA Fees
- $50 Monthly HOA Fees
Parking
- 2 Car Attached Garage
- Garage Door Opener
- 4 Open Parking Spaces
Home Design
- Craftsman Architecture
- Traditional Architecture
- Tudor Architecture
- Pillar, Post or Pier Foundation
- Architectural Shingle Roof
- Stone Veneer
Interior Spaces
- 3,833 Sq Ft Home
- 3-Story Property
- Open Floorplan
- Plumbed for Central Vacuum
- Crown Molding
- Smooth Ceilings
- High Ceiling
- Ceiling Fan
- Recessed Lighting
- Chandelier
- 2 Fireplaces
- Fireplace Features Blower Fan
- Gas Log Fireplace
- Insulated Windows
- Blinds
- French Doors
- Entrance Foyer
- Living Room
- Dining Room
- Home Office
- Loft
- Bonus Room
- Sun or Florida Room
- Storage
- Neighborhood Views
Kitchen
- Electric Oven
- Built-In Range
- Microwave
- Dishwasher
- Stainless Steel Appliances
- Kitchen Island
- Granite Countertops
Flooring
- Carpet
- Laminate
- Tile
Bedrooms and Bathrooms
- 3 Bedrooms
- Primary Bedroom on Main
- Walk-In Closet
- Double Vanity
- Whirlpool Bathtub
- Separate Shower in Primary Bathroom
- Bathtub with Shower
Laundry
- Laundry Room
- Laundry on main level
Attic
- Attic Floors
- Permanent Attic Stairs
Outdoor Features
- Balcony
- Deck
- Patio
- Exterior Lighting
- Rain Gutters
- Front Porch
Location
- Suburban Location
Schools
- Douglas Elementary School
- Carroll Middle School
- Sanderson High School
Utilities
- Forced Air Zoned Heating and Cooling System
- Heat Pump System
- Underground Utilities
- Natural Gas Connected
- Tankless Water Heater
- Phone Available
- Cable TV Available
Community Details
- Association fees include storm water maintenance
- Guard Hill Home Owners Association, Phone Number (919) 417-3979
- Guard Hill Subdivision
Listing and Financial Details
- Assessor Parcel Number 170694094
Map
Home Values in the Area
Average Home Value in this Area
Tax History
| Year | Tax Paid | Tax Assessment Tax Assessment Total Assessment is a certain percentage of the fair market value that is determined by local assessors to be the total taxable value of land and additions on the property. | Land | Improvement |
|---|---|---|---|---|
| 2024 | $8,505 | $976,938 | $297,500 | $679,438 |
| 2023 | $7,308 | $668,628 | $175,000 | $493,628 |
| 2022 | $6,790 | $668,628 | $175,000 | $493,628 |
| 2021 | $6,526 | $668,628 | $175,000 | $493,628 |
| 2020 | $6,407 | $668,628 | $175,000 | $493,628 |
| 2019 | $6,131 | $527,303 | $125,000 | $402,303 |
| 2018 | $5,781 | $527,303 | $125,000 | $402,303 |
| 2017 | $5,506 | $527,303 | $125,000 | $402,303 |
| 2016 | $5,392 | $527,303 | $125,000 | $402,303 |
| 2015 | -- | $524,384 | $125,000 | $399,384 |
| 2014 | -- | $524,384 | $125,000 | $399,384 |
Property History
| Date | Event | Price | Change | Sq Ft Price |
|---|---|---|---|---|
| 04/03/2025 04/03/25 | Price Changed | $980,000 | -3.9% | $256 / Sq Ft |
| 01/23/2025 01/23/25 | For Sale | $1,020,000 | -- | $266 / Sq Ft |
Deed History
| Date | Type | Sale Price | Title Company |
|---|---|---|---|
| Warranty Deed | $369,500 | None Available | |
| Warranty Deed | $562,000 | Investors Title Ins Co |
Mortgage History
| Date | Status | Loan Amount | Loan Type |
|---|---|---|---|
| Previous Owner | $550,000 | Credit Line Revolving | |
| Previous Owner | $480,000 | Construction |
Source: Doorify MLS
MLS Number: 10072330
APN: 1706.16-94-0941-000
- 4900 Skidmore St
- 5505 Knollwood Rd
- 4812 Stonehill Dr
- 5208 Knollwood Rd
- 5412 Farley Dr
- 717 E Millbrook Rd Unit 717
- 642 Pine Ridge Place Unit 642
- 612 Pine Ridge Place
- 626 Pine Ridge Place
- 550 Pine Ridge Place
- 635 Pine Ridge Place
- 5112 Flint Ridge Place
- 689 Pine Ridge Place Unit 689
- 5038 Flint Ridge Place
- 4812 Latimer Rd
- 104 Pinecroft Dr
- 5004 Lakemont Dr
- 543 Pine Ridge Place
- 309 E Millbrook Rd
- 4900 Old Millcrest Ct
