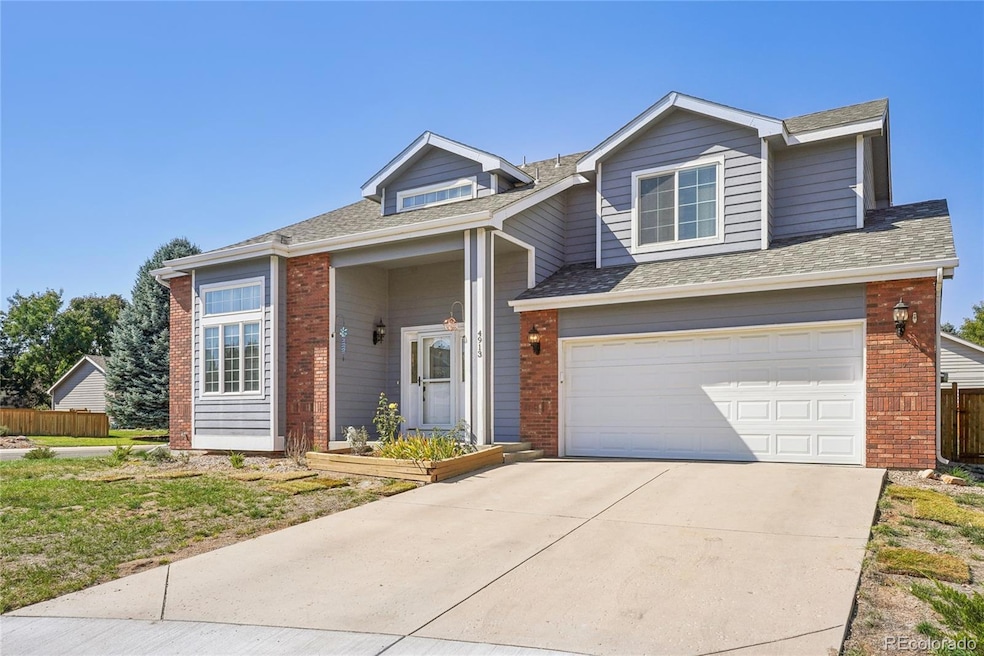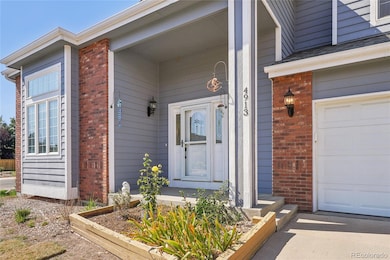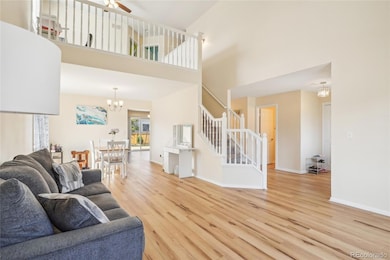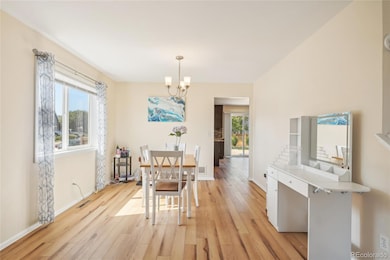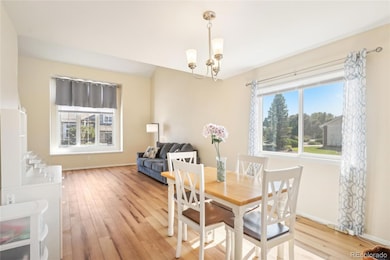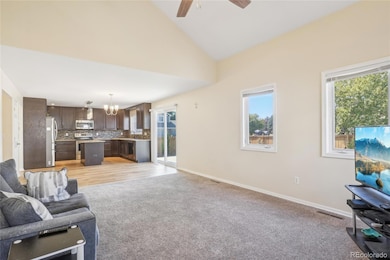
4913 Smallwood Ct Fort Collins, CO 80528
Timber Creek NeighborhoodEstimated payment $4,527/month
Highlights
- Popular Property
- Primary Bedroom Suite
- Deck
- Kruse Elementary School Rated A-
- Mountain View
- Vaulted Ceiling
About This Home
Huge corner lot with a large private yard! Move-In-Ready gem on a cul-de-sac in Timber Creek – and zoned in award-winning schools! This owner-updated 4-bedroom, 4-bath home offers open-concept living in a desirable, established neighborhood, updated landscaping, including hand-selected flowering trees and privacy shrubs. Step inside to find a freshly painted interior, new vinyl plank flooring, and new carpet throughout. The stunning updated kitchen features granite countertops, a large island, new stainless steel appliances, ample cabinetry, and a pantry closet. The spacious primary suite includes a reading nook, walk-in closet, and a luxurious en-suite with a double vanity and garden tub. All bathrooms have been tastefully updated with new vanities, toilets, light fixtures, and glass shower doors. New ceiling fans and light fixtures—plus closet lighting—add comfort and style throughout. Additional highlights include a newer roof (2021), new windows, new window screens, an updated finished basement with storage, and a freshly painted garage. Enjoy outdoor living with two decks, a new stained cedar fence for privacy. The exterior siding has brand new paint for excellent curb appeal. Located near Old Town, Warren Lake, Foothills Mall, walking and cycling paths galore, and CSU—and zoned for Fossil Ridge High School—this home perfectly blends modern updates, functionality, and prime location.
Listing Agent
Mariah Henry
Redfin Corporation License #100097930

Home Details
Home Type
- Single Family
Est. Annual Taxes
- $4,249
Year Built
- Built in 1997
Lot Details
- 8,294 Sq Ft Lot
- Cul-De-Sac
- Southeast Facing Home
- Property is Fully Fenced
- Corner Lot
- Level Lot
- Front and Back Yard Sprinklers
- Private Yard
- Garden
- Property is zoned RL
HOA Fees
- $43 Monthly HOA Fees
Parking
- 2 Car Attached Garage
- Dry Walled Garage
Home Design
- Architectural Shingle Roof
- Wood Siding
- Radon Mitigation System
Interior Spaces
- 2-Story Property
- Vaulted Ceiling
- Gas Log Fireplace
- Double Pane Windows
- Entrance Foyer
- Family Room with Fireplace
- Living Room
- Dining Room
- Loft
- Bonus Room
- Mountain Views
- Carbon Monoxide Detectors
- Laundry Room
Kitchen
- Oven
- Microwave
- Dishwasher
- Granite Countertops
- Utility Sink
- Disposal
Flooring
- Carpet
- Vinyl
Bedrooms and Bathrooms
- 4 Bedrooms
- Primary Bedroom Suite
- Walk-In Closet
Finished Basement
- Basement Fills Entire Space Under The House
- Bedroom in Basement
- 1 Bedroom in Basement
Accessible Home Design
- Garage doors are at least 85 inches wide
Eco-Friendly Details
- Energy-Efficient Appliances
- Energy-Efficient Windows
- Energy-Efficient Lighting
- Energy-Efficient Insulation
- Energy-Efficient Thermostat
- Smart Irrigation
Outdoor Features
- Deck
- Rain Gutters
- Front Porch
Schools
- Kruse Elementary School
- Preston Middle School
- Fossil Ridge High School
Utilities
- Forced Air Heating and Cooling System
- Humidifier
- Heating System Uses Natural Gas
- 220 Volts in Garage
- Natural Gas Connected
- Gas Water Heater
- High Speed Internet
- Cable TV Available
Community Details
- Association fees include ground maintenance
- Timbercreek HOA, Phone Number (970) 485-2880
- Timbercreek Subdivision
Listing and Financial Details
- Exclusions: Seller's personal property
- Assessor Parcel Number R1444166
Map
Home Values in the Area
Average Home Value in this Area
Tax History
| Year | Tax Paid | Tax Assessment Tax Assessment Total Assessment is a certain percentage of the fair market value that is determined by local assessors to be the total taxable value of land and additions on the property. | Land | Improvement |
|---|---|---|---|---|
| 2025 | $4,043 | $47,972 | $4,221 | $43,751 |
| 2024 | $4,043 | $47,972 | $4,221 | $43,751 |
| 2022 | $3,367 | $35,654 | $4,379 | $31,275 |
| 2021 | $3,402 | $36,680 | $4,505 | $32,175 |
| 2020 | $3,508 | $37,495 | $4,505 | $32,990 |
| 2019 | $3,523 | $37,495 | $4,505 | $32,990 |
| 2018 | $2,866 | $31,450 | $4,536 | $26,914 |
| 2017 | $2,857 | $31,450 | $4,536 | $26,914 |
| 2016 | $2,699 | $29,564 | $5,015 | $24,549 |
| 2015 | $2,680 | $29,560 | $5,010 | $24,550 |
| 2014 | $2,463 | $27,000 | $5,010 | $21,990 |
Property History
| Date | Event | Price | Change | Sq Ft Price |
|---|---|---|---|---|
| 04/24/2025 04/24/25 | For Sale | $740,000 | +24.8% | $214 / Sq Ft |
| 09/27/2021 09/27/21 | Off Market | $593,000 | -- | -- |
| 06/28/2021 06/28/21 | Sold | $593,000 | -2.5% | $171 / Sq Ft |
| 05/11/2021 05/11/21 | Pending | -- | -- | -- |
| 04/23/2021 04/23/21 | For Sale | $607,900 | -- | $176 / Sq Ft |
Deed History
| Date | Type | Sale Price | Title Company |
|---|---|---|---|
| Special Warranty Deed | $593,000 | Zillow Closing Services Llc | |
| Warranty Deed | $565,600 | None Available | |
| Special Warranty Deed | $281,500 | Fahtco | |
| Trustee Deed | -- | None Available | |
| Warranty Deed | $234,900 | -- | |
| Warranty Deed | $205,939 | -- | |
| Warranty Deed | $31,000 | -- |
Mortgage History
| Date | Status | Loan Amount | Loan Type |
|---|---|---|---|
| Open | $253,000 | New Conventional | |
| Previous Owner | $99,800 | Unknown | |
| Previous Owner | $56,300 | Stand Alone Second | |
| Previous Owner | $225,200 | Purchase Money Mortgage | |
| Previous Owner | $288,000 | Unknown | |
| Previous Owner | $100,000 | Stand Alone Second | |
| Previous Owner | $87,000 | Credit Line Revolving | |
| Previous Owner | $233,500 | Unknown | |
| Previous Owner | $20,000 | Unknown | |
| Previous Owner | $187,920 | No Value Available | |
| Previous Owner | $185,300 | No Value Available | |
| Previous Owner | $156,000 | Construction |
Similar Homes in Fort Collins, CO
Source: REcolorado®
MLS Number: 7898329
APN: 86052-06-020
- 2120 Timber Creek Dr Unit 3
- 5121 Madison Creek Dr
- 5125 Stetson Creek Ct Unit D
- 2133 Copper Creek Dr Unit E
- 2127 Copper Creek Dr Unit E
- 2224 Stillwater Creek Dr
- 2231 Stillwater Creek Dr
- 2502 Timberwood Dr Unit 91
- 2502 Timberwood Dr Unit 90
- 5115 Fruited Plains Ln
- 5225 White Willow Dr Unit N210
- 5225 White Willow Dr Unit J220
- 2103 Sweetwater Creek Dr
- 2626 Autumn Harvest Way
- 2021 Timberline Ln
- 1821 Thyme Ct
- 2821 Harvest Park Ln
- 2106 Thunderstone Ct
- 2017 Harmony Dr
- 2821 Amber Waves Ln
