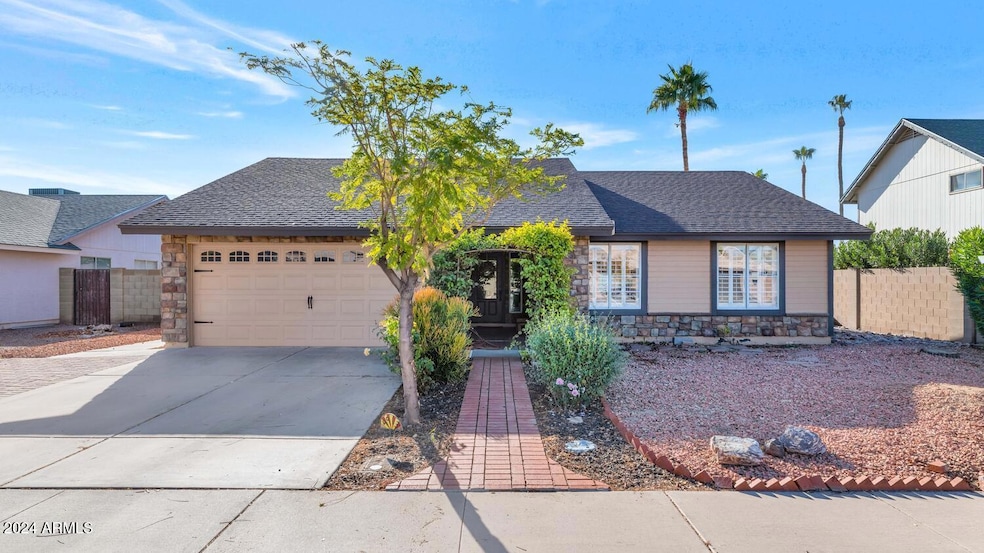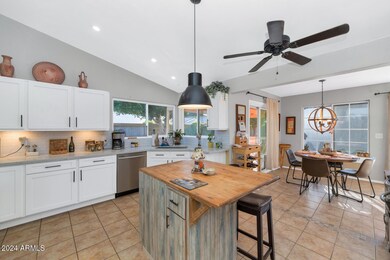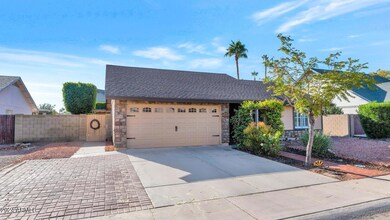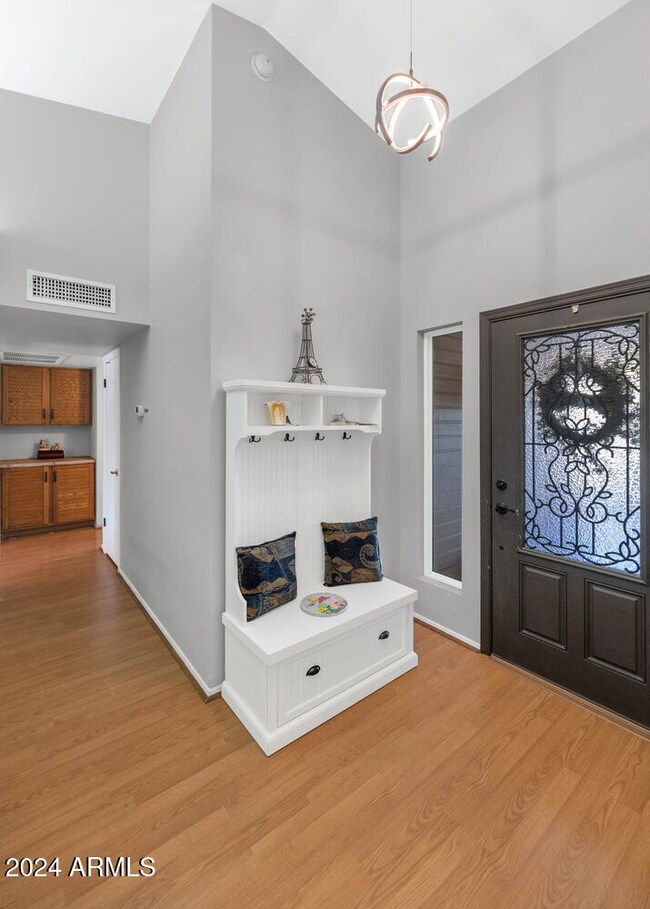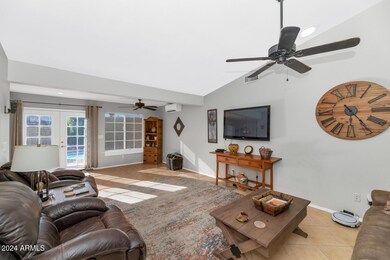
4913 W Boston St Chandler, AZ 85226
West Chandler NeighborhoodHighlights
- Private Pool
- Granite Countertops
- Covered patio or porch
- Kyrene de la Paloma School Rated A-
- No HOA
- 2 Car Direct Access Garage
About This Home
As of January 2025This beautifully maintained 3 bedroom, 2 bath home offers the perfect blend of comfort and style. Enjoy a stunning backyard with a sparkling swimming pool, ideal for relaxing or entertaining. The kitchen has been tastefully updated, and major upgrades include a newer roof, A/C, dual-pane windows, and shutters throughout for energy efficiency and modern appeal. With sought-after North/South exposure, this home is filled with natural light and comfortable year-round. The spacious 2-car garage provides additional storage. Best of all, there's no HOA, giving you flexibility and freedom.
Last Buyer's Agent
Non-MLS Agent
Non-MLS Office
Home Details
Home Type
- Single Family
Est. Annual Taxes
- $1,761
Year Built
- Built in 1986
Lot Details
- 7,353 Sq Ft Lot
- Block Wall Fence
- Front and Back Yard Sprinklers
- Grass Covered Lot
Parking
- 2 Car Direct Access Garage
- Garage Door Opener
Home Design
- Wood Frame Construction
- Composition Roof
- Stone Exterior Construction
Interior Spaces
- 1,628 Sq Ft Home
- 1-Story Property
- Ceiling Fan
- Double Pane Windows
- ENERGY STAR Qualified Windows
Kitchen
- Built-In Microwave
- Kitchen Island
- Granite Countertops
Flooring
- Tile
- Vinyl
Bedrooms and Bathrooms
- 3 Bedrooms
- Remodeled Bathroom
- 2 Bathrooms
- Dual Vanity Sinks in Primary Bathroom
Outdoor Features
- Private Pool
- Covered patio or porch
Schools
- Kyrene De La Paloma Elementary School
- Kyrene Del Pueblo Middle School
- Corona Del Sol High School
Utilities
- Refrigerated Cooling System
- Heating Available
- High Speed Internet
- Cable TV Available
Community Details
- No Home Owners Association
- Association fees include no fees
- Twelve Oaks Subdivision
Listing and Financial Details
- Tax Lot 157
- Assessor Parcel Number 301-89-728
Map
Home Values in the Area
Average Home Value in this Area
Property History
| Date | Event | Price | Change | Sq Ft Price |
|---|---|---|---|---|
| 01/15/2025 01/15/25 | Sold | $475,000 | -5.0% | $292 / Sq Ft |
| 11/26/2024 11/26/24 | Pending | -- | -- | -- |
| 11/20/2024 11/20/24 | For Sale | $499,900 | +42.0% | $307 / Sq Ft |
| 06/29/2020 06/29/20 | Sold | $352,000 | +6.7% | $216 / Sq Ft |
| 06/01/2020 06/01/20 | Pending | -- | -- | -- |
| 05/27/2020 05/27/20 | For Sale | $330,000 | -- | $203 / Sq Ft |
Tax History
| Year | Tax Paid | Tax Assessment Tax Assessment Total Assessment is a certain percentage of the fair market value that is determined by local assessors to be the total taxable value of land and additions on the property. | Land | Improvement |
|---|---|---|---|---|
| 2025 | $1,761 | $22,671 | -- | -- |
| 2024 | $1,727 | $21,591 | -- | -- |
| 2023 | $1,727 | $38,820 | $7,760 | $31,060 |
| 2022 | $1,644 | $27,470 | $5,490 | $21,980 |
| 2021 | $1,734 | $25,850 | $5,170 | $20,680 |
| 2020 | $1,694 | $24,120 | $4,820 | $19,300 |
| 2019 | $1,645 | $22,700 | $4,540 | $18,160 |
| 2018 | $1,591 | $21,060 | $4,210 | $16,850 |
| 2017 | $1,516 | $19,900 | $3,980 | $15,920 |
| 2016 | $1,547 | $18,810 | $3,760 | $15,050 |
| 2015 | $1,428 | $17,670 | $3,530 | $14,140 |
Mortgage History
| Date | Status | Loan Amount | Loan Type |
|---|---|---|---|
| Previous Owner | $261,000 | New Conventional | |
| Previous Owner | $84,712 | New Conventional | |
| Previous Owner | $20,000 | Future Advance Clause Open End Mortgage | |
| Previous Owner | $88,944 | New Conventional | |
| Previous Owner | $22,500 | Credit Line Revolving | |
| Previous Owner | $100,000 | New Conventional |
Deed History
| Date | Type | Sale Price | Title Company |
|---|---|---|---|
| Warranty Deed | -- | None Listed On Document | |
| Warranty Deed | $475,000 | Fidelity National Title Agency | |
| Warranty Deed | $352,000 | Equity Title Agency Inc | |
| Warranty Deed | $125,000 | Stewart Title & Trust |
Similar Homes in the area
Source: Arizona Regional Multiple Listing Service (ARMLS)
MLS Number: 6784506
APN: 301-89-728
- 4925 W Buffalo St
- 4625 W Jupiter Way
- 4804 W Commonwealth Place
- 5047 W Chicago Cir S
- 4615 W Boston St
- 5210 W Jupiter Way N
- 5245 W Boston Way S
- 4518 W Chicago St
- 4525 W Buffalo St
- 4521 W Buffalo St
- 115 S Galaxy Dr
- 5330 W Folley St
- 5330 W Morgan Place
- 295 N Rural Rd Unit 125
- 295 N Rural Rd Unit 151
- 295 N Rural Rd Unit 273
- 295 N Rural Rd Unit 128
- 295 N Rural Rd Unit 259
- 5131 W Fairview St
- 209 S Stellar Pkwy Unit A5
