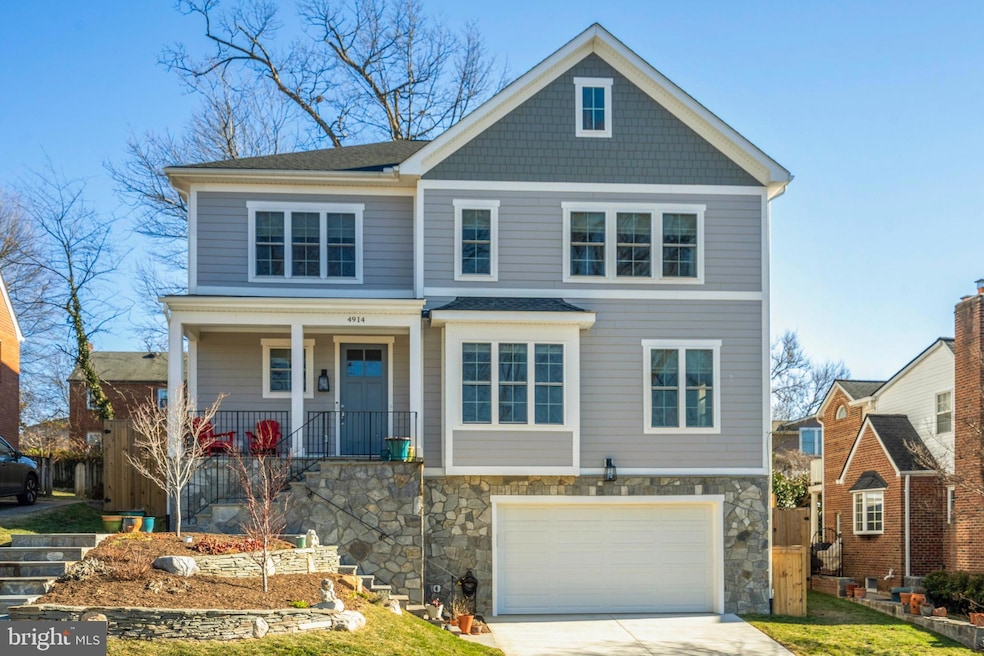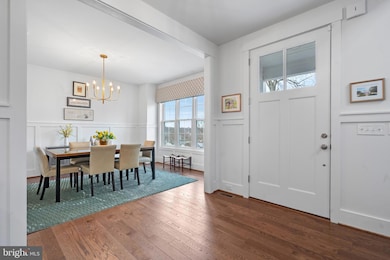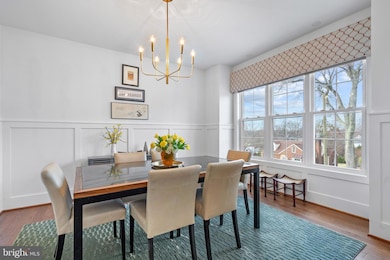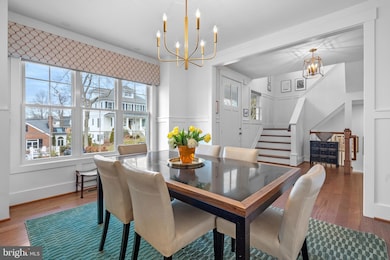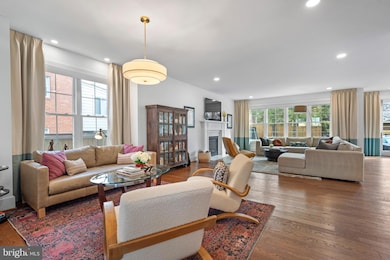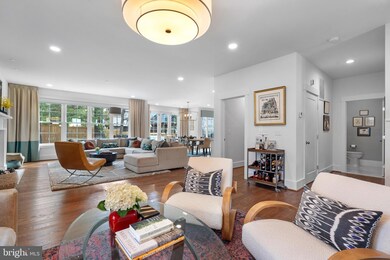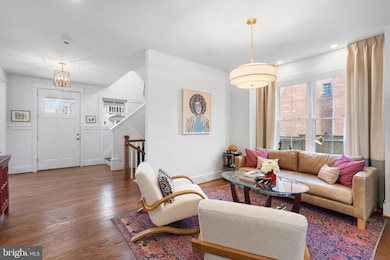
4914 25th Rd N Arlington, VA 22207
Yorktown NeighborhoodEstimated payment $15,396/month
Highlights
- Open Floorplan
- Deck
- Traditional Architecture
- Discovery Elementary School Rated A
- Recreation Room
- Wood Flooring
About This Home
2022 construction with custom finishes in the Discovery, Williamsburg, Yorktown Pyramid.
This exceptional home offers expansive living with high-end finishes, a thoughtful design and flexible floor plan. Ideal for multi-generational living or entertaining, it features a private main-level bedroom and bath, plus a lower-level suite with a private entrance, in addition to 4 upper-level bedrooms. Step onto the welcoming front porch and into a bright foyer. The flexible living room can serve as an office, music room, or dining space, while the dining area seamlessly connects to the family room with a gas fireplace. French doors lead to a beautifully landscaped, private backyard. The chef’s kitchen boasts Shrock cabinetry, quartz countertops, a large island, and premium JennAir appliances, including a gas range, wall oven, two dishwashers, and a beverage fridge in the butler’s pantry. A spacious walk-in pantry offers additional storage. Upstairs, a computer nook is perfect for work or study. The luxurious primary suite includes a custom walk-in closet, sitting area, and spa-like bath with a freestanding tub and oversized shower. The second bedroom has a private bath, while the third and fourth share a Jack-and-Jill bath with separate vanities. A laundry room with storage and a utility sink completes this level. The lower level features a rec room with tall windows, ideal for media, play, or fitness. Two large closets provide ample storage, and a side yard entrance adds convenience. The two-car garage includes space for bikes, gym and garden equipment and connects to a mudroom with built-in benches and a coat closet. The backyard is fully fenced for privacy and pets. Built with A&N Builders’ renowned quality, this home showcases beautiful stonework, hardwood floors, detailed moldings, and high-end finishes. Conveniently located between N. George Mason Drive and N. Glebe Road, it offers easy access to shopping, dining, parks, and top-rated schools. Walk or bike to Lee Harrison Center, enjoy nearby parks, or use the Yorktown High School track. Residents can also access the Yorktown indoor pool for a small fee. Don’t miss this incredible opportunity to own a beautifully designed home in an unbeatable location! Check out the 3D Virtual tour.
Home Details
Home Type
- Single Family
Est. Annual Taxes
- $24,072
Year Built
- Built in 2022
Lot Details
- 6,150 Sq Ft Lot
- Back Yard Fenced
- Property is zoned R-6
Parking
- 2 Car Attached Garage
- 2 Driveway Spaces
- Front Facing Garage
Home Design
- Traditional Architecture
- Architectural Shingle Roof
- Stone Siding
- HardiePlank Type
Interior Spaces
- Property has 3 Levels
- Open Floorplan
- Crown Molding
- Wainscoting
- Ceiling height of 9 feet or more
- Recessed Lighting
- Gas Fireplace
- Double Pane Windows
- Double Hung Windows
- Window Screens
- Sliding Doors
- Mud Room
- Entrance Foyer
- Family Room Off Kitchen
- Living Room
- Breakfast Room
- Dining Room
- Recreation Room
- Wood Flooring
Kitchen
- Butlers Pantry
- Built-In Oven
- Gas Oven or Range
- Six Burner Stove
- Built-In Microwave
- Extra Refrigerator or Freezer
- Dishwasher
- Stainless Steel Appliances
- Kitchen Island
- Disposal
Bedrooms and Bathrooms
- En-Suite Primary Bedroom
- En-Suite Bathroom
- Walk-In Closet
- Soaking Tub
Laundry
- Laundry Room
- Laundry on upper level
- Dryer
- Washer
Finished Basement
- Walk-Out Basement
- Side Exterior Basement Entry
Eco-Friendly Details
- Energy-Efficient Windows with Low Emissivity
Outdoor Features
- Deck
- Enclosed patio or porch
- Rain Gutters
Schools
- Discovery Elementary School
- Williamsburg Middle School
- Yorktown High School
Utilities
- Forced Air Zoned Heating and Cooling System
- Vented Exhaust Fan
- 200+ Amp Service
- Natural Gas Water Heater
Community Details
- No Home Owners Association
- Garden City Subdivision
Listing and Financial Details
- Assessor Parcel Number 02-068-009
Map
Home Values in the Area
Average Home Value in this Area
Tax History
| Year | Tax Paid | Tax Assessment Tax Assessment Total Assessment is a certain percentage of the fair market value that is determined by local assessors to be the total taxable value of land and additions on the property. | Land | Improvement |
|---|---|---|---|---|
| 2024 | $24,072 | $2,330,300 | $816,800 | $1,513,500 |
| 2023 | $22,505 | $2,185,000 | $796,800 | $1,388,200 |
| 2022 | $7,744 | $751,800 | $751,800 | $0 |
| 2021 | $8,142 | $790,500 | $689,000 | $101,500 |
| 2020 | $7,700 | $750,500 | $649,000 | $101,500 |
| 2019 | $7,370 | $718,300 | $624,500 | $93,800 |
| 2018 | $7,039 | $699,700 | $599,500 | $100,200 |
| 2017 | $6,718 | $667,800 | $564,500 | $103,300 |
| 2016 | $6,678 | $673,900 | $569,300 | $104,600 |
| 2015 | $6,465 | $649,100 | $544,500 | $104,600 |
| 2014 | $5,923 | $594,700 | $490,100 | $104,600 |
Property History
| Date | Event | Price | Change | Sq Ft Price |
|---|---|---|---|---|
| 03/27/2025 03/27/25 | Price Changed | $2,399,000 | -2.0% | $472 / Sq Ft |
| 03/07/2025 03/07/25 | For Sale | $2,449,000 | +4.2% | $482 / Sq Ft |
| 10/31/2022 10/31/22 | Sold | $2,350,000 | 0.0% | $470 / Sq Ft |
| 10/01/2022 10/01/22 | For Sale | $2,350,000 | +206.8% | $470 / Sq Ft |
| 08/31/2020 08/31/20 | Sold | $766,000 | +18.0% | $658 / Sq Ft |
| 08/24/2020 08/24/20 | Pending | -- | -- | -- |
| 08/22/2020 08/22/20 | For Sale | $649,000 | -- | $557 / Sq Ft |
Deed History
| Date | Type | Sale Price | Title Company |
|---|---|---|---|
| Deed | $2,350,000 | Commonwealth Land Title | |
| Deed | $766,000 | None Available |
Mortgage History
| Date | Status | Loan Amount | Loan Type |
|---|---|---|---|
| Open | $1,880,000 | New Conventional |
Similar Homes in Arlington, VA
Source: Bright MLS
MLS Number: VAAR2053456
APN: 02-068-009
- 5021 25th St N
- 4771 26th St N
- 4828 27th Place N
- 5206 26th St N
- 2312 N Florida St
- 0 N Emerson St
- 2222 N Emerson St
- 2142 N Dinwiddie St
- 4705 25th St N
- 5301 26th St N
- 2025 N Emerson St
- 2920 N Edison St
- 2001 N George Mason Dr
- 4612 27th St N
- 2512 N Harrison St
- 2100 Patrick Henry Dr
- 3206 N Glebe Rd
- 3102 N Dinwiddie St
- 2707 N Wakefield St
- 5400 27th Rd N
