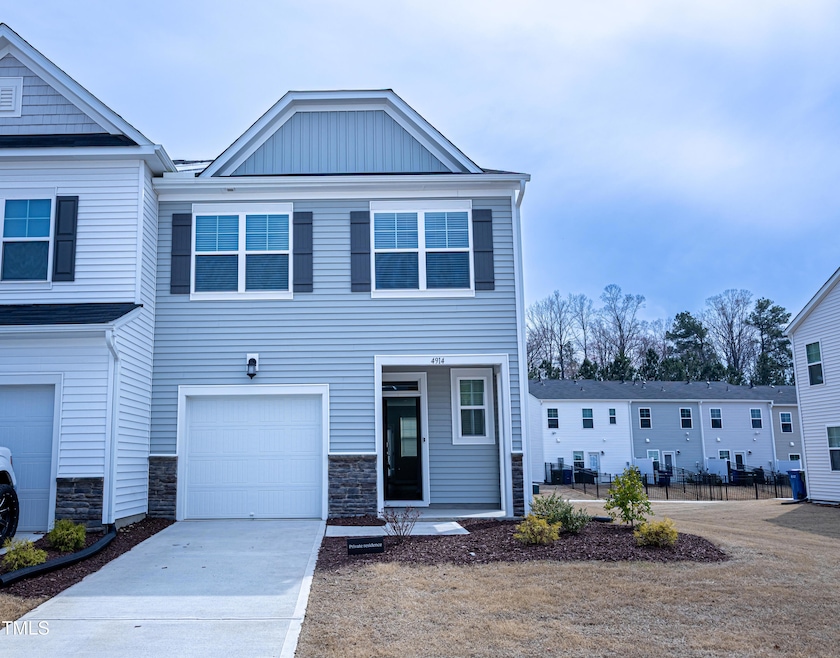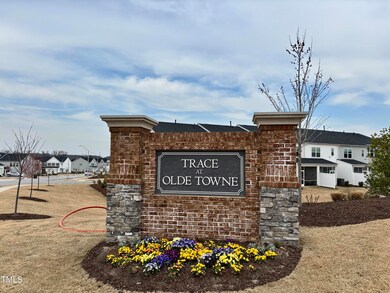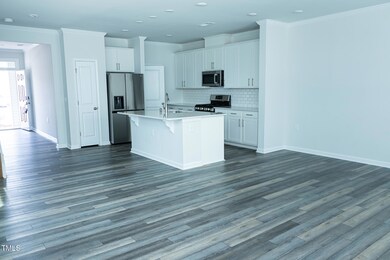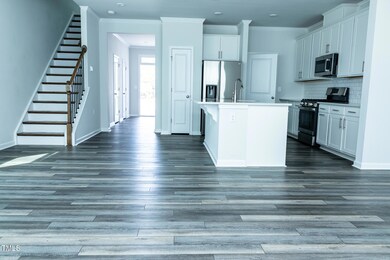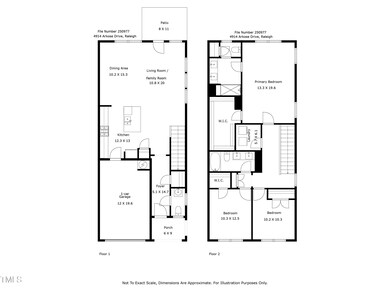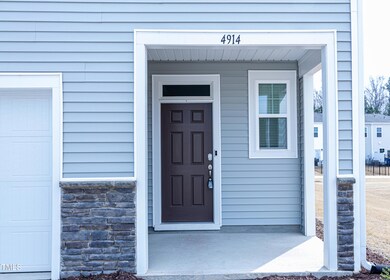
4914 Arkose Dr Raleigh, NC 27610
Southeast Raleigh NeighborhoodEstimated payment $2,352/month
Highlights
- Finished Room Over Garage
- Clubhouse
- Quartz Countertops
- Craftsman Architecture
- Main Floor Primary Bedroom
- Community Pool
About This Home
This beautiful Carson floorplan is our most popular! 1-car garage home with an open first floor plan. The large kitchen island with quartz countertops looks into the great room and dining room, both of which lead to the screened porch! Modern cabinetry in the kitchen, with hardwood stairs leading to the second floor. Owner's bedroom with spacious walk-in closet, and walk-in shower. The loft is a great additional space with a multitude of uses, right across from the laundry room. The two secondary bedrooms share a hall bath, with matte cultured marble countertops. End unit, walking distance to guest parking and the amenity center.
Townhouse Details
Home Type
- Townhome
Est. Annual Taxes
- $478
Year Built
- Built in 2024
Lot Details
- 4,792 Sq Ft Lot
- North Facing Home
HOA Fees
Parking
- 1 Car Attached Garage
- Finished Room Over Garage
Home Design
- Craftsman Architecture
- Slab Foundation
- Architectural Shingle Roof
Interior Spaces
- 1,839 Sq Ft Home
- 2-Story Property
- Living Room
- Dining Room
Kitchen
- Electric Oven
- Gas Range
- Dishwasher
- Stainless Steel Appliances
- Kitchen Island
- Quartz Countertops
- Disposal
Flooring
- Carpet
- Luxury Vinyl Tile
Bedrooms and Bathrooms
- 3 Bedrooms
- Primary Bedroom on Main
- Walk-In Closet
- Bathtub with Shower
- Walk-in Shower
Laundry
- Laundry Room
- Washer and Dryer
Schools
- Walnut Creek Elementary School
- East Garner Middle School
- S E Raleigh High School
Utilities
- Cooling Available
- Heat Pump System
- Electric Water Heater
Listing and Financial Details
- Assessor Parcel Number 10
Community Details
Overview
- Association fees include internet, snow removal
- Professional Properties Mgmt Association, Phone Number (919) 848-4911
- Elite Management Professionals Association
- Built by Lennar
- Olde Towne Subdivision, Carson Floorplan
- Maintained Community
Amenities
- Clubhouse
Recreation
- Community Pool
- Trails
- Snow Removal
Map
Home Values in the Area
Average Home Value in this Area
Tax History
| Year | Tax Paid | Tax Assessment Tax Assessment Total Assessment is a certain percentage of the fair market value that is determined by local assessors to be the total taxable value of land and additions on the property. | Land | Improvement |
|---|---|---|---|---|
| 2024 | $478 | $55,000 | $55,000 | $0 |
| 2023 | $610 | $56,000 | $56,000 | $0 |
Property History
| Date | Event | Price | Change | Sq Ft Price |
|---|---|---|---|---|
| 03/31/2025 03/31/25 | Pending | -- | -- | -- |
| 03/06/2025 03/06/25 | For Sale | $385,000 | 0.0% | $209 / Sq Ft |
| 08/01/2024 08/01/24 | Rented | $2,150 | +7.6% | -- |
| 07/14/2024 07/14/24 | Price Changed | $1,999 | -4.8% | $1 / Sq Ft |
| 07/03/2024 07/03/24 | For Rent | $2,099 | -- | -- |
Deed History
| Date | Type | Sale Price | Title Company |
|---|---|---|---|
| Special Warranty Deed | $362,500 | Lennar Title |
Mortgage History
| Date | Status | Loan Amount | Loan Type |
|---|---|---|---|
| Open | $344,019 | New Conventional |
Similar Homes in the area
Source: Doorify MLS
MLS Number: 10080497
APN: 1722.16-94-4049-000
- 2313 Kasota Ln
- 5006 Tura St
- 5016 Tura St
- 5014 Kota St
- 5045 Kota St
- 5324 Rock Quarry Rd
- 2137 Caen St
- 2021 Abbeyhill Dr Unit 66
- 2332 Chert Ln
- 5321 Carnelian Dr
- 2440 Tonoloway Dr
- 2209 Abbeyhill Dr Unit 118
- 2048 Abbeyhill Dr Unit 98
- 2281 Abbeyhill Dr Unit 136
- 2009 Abbeyhill Dr Unit 63
- 2456 Tonoloway Dr
- 4817 Quarryman Rd
- 2049 Abbeyhill Dr
- 5110 Chipstone Dr
- 2269 Abbeyhill Dr Unit 133
