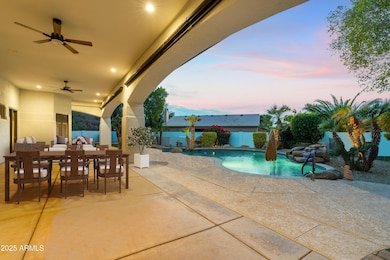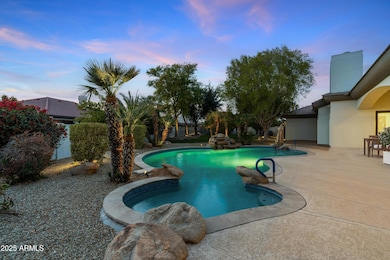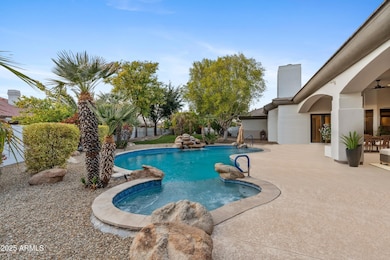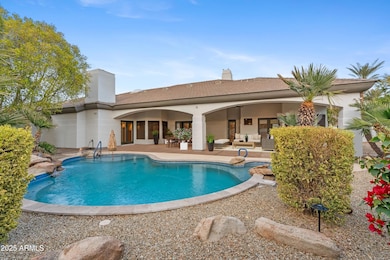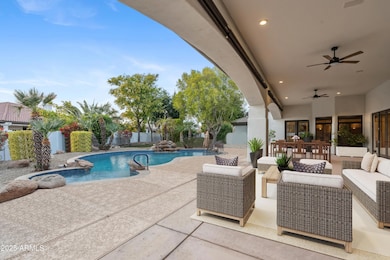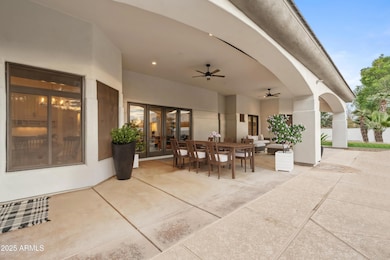
4914 N Valley Glen Litchfield Park, AZ 85340
Palm Valley NeighborhoodEstimated payment $7,261/month
Highlights
- Golf Course Community
- Gated with Attendant
- RV Gated
- Litchfield Elementary School Rated A-
- Heated Spa
- 0.51 Acre Lot
About This Home
Next to the historic Wigwam, in highly desirable Guard-Gated Litchfield Greens! Custom home perfectly situated on a lush 1/2 acre lot, complete with sparkling pool. Beautifull landscaping and your own private paradise. Recently refreshed with new exterior and interior paint, Gourmet chef's kitchen complete with gorgeous granite countertops, double ovens, and a Wolf gas cooktop—perfect for entertaining friends and family. The spacious primary suite offers a serene retreat with a luxurious bath and a cozy sitting area. Walking distance to charming shops, restaurants of historic downtown Litchfield Park and iconic Wigwam Resort & Golf Club. Extensive amount in updates, included a raised garage to fit your Truck or SUV. SELLER HAS UPGRADED HOME SIGNIFICATLY SINCE PURCHASE.
Home Details
Home Type
- Single Family
Est. Annual Taxes
- $4,651
Year Built
- Built in 1998
Lot Details
- 0.51 Acre Lot
- Cul-De-Sac
- Private Streets
- Block Wall Fence
- Front and Back Yard Sprinklers
- Sprinklers on Timer
- Grass Covered Lot
HOA Fees
- $188 Monthly HOA Fees
Parking
- 6 Open Parking Spaces
- 3 Car Garage
- Side or Rear Entrance to Parking
- RV Gated
Home Design
- Wood Frame Construction
- Tile Roof
- Stucco
Interior Spaces
- 3,572 Sq Ft Home
- 1-Story Property
- Wet Bar
- Central Vacuum
- Ceiling height of 9 feet or more
- Ceiling Fan
- Skylights
- Gas Fireplace
- Double Pane Windows
- Family Room with Fireplace
- 2 Fireplaces
- Living Room with Fireplace
- Tile Flooring
Kitchen
- Eat-In Kitchen
- Gas Cooktop
- Kitchen Island
- Granite Countertops
Bedrooms and Bathrooms
- 4 Bedrooms
- Primary Bathroom is a Full Bathroom
- 4 Bathrooms
- Dual Vanity Sinks in Primary Bathroom
- Bathtub With Separate Shower Stall
Accessible Home Design
- Grab Bar In Bathroom
- No Interior Steps
Pool
- Heated Spa
- Play Pool
- Fence Around Pool
Schools
- Litchfield Elementary School
- Western Sky Middle School
- Millennium High School
Utilities
- Cooling Available
- Zoned Heating
- Heating System Uses Natural Gas
- Tankless Water Heater
- High Speed Internet
- Cable TV Available
Listing and Financial Details
- Tax Lot 113
- Assessor Parcel Number 501-68-236-A
Community Details
Overview
- Association fees include ground maintenance, street maintenance
- First Service Association, Phone Number (480) 551-4300
- Litchfield Greens Lot 1 282 Tr 1 6 Subdivision
- FHA/VA Approved Complex
Recreation
- Golf Course Community
- Community Playground
Security
- Gated with Attendant
Map
Home Values in the Area
Average Home Value in this Area
Tax History
| Year | Tax Paid | Tax Assessment Tax Assessment Total Assessment is a certain percentage of the fair market value that is determined by local assessors to be the total taxable value of land and additions on the property. | Land | Improvement |
|---|---|---|---|---|
| 2025 | $4,651 | $59,263 | -- | -- |
| 2024 | $4,492 | $56,441 | -- | -- |
| 2023 | $4,492 | $73,700 | $14,740 | $58,960 |
| 2022 | $4,326 | $57,120 | $11,420 | $45,700 |
| 2021 | $4,583 | $55,060 | $11,010 | $44,050 |
| 2020 | $4,443 | $50,370 | $10,070 | $40,300 |
| 2019 | $4,295 | $46,560 | $9,310 | $37,250 |
| 2018 | $4,204 | $48,910 | $9,780 | $39,130 |
| 2017 | $3,947 | $46,420 | $9,280 | $37,140 |
| 2016 | $3,766 | $46,400 | $9,280 | $37,120 |
| 2015 | $3,475 | $41,210 | $8,240 | $32,970 |
Property History
| Date | Event | Price | Change | Sq Ft Price |
|---|---|---|---|---|
| 03/31/2025 03/31/25 | Price Changed | $1,200,000 | -5.9% | $336 / Sq Ft |
| 03/11/2025 03/11/25 | Price Changed | $1,275,000 | -1.9% | $357 / Sq Ft |
| 02/06/2025 02/06/25 | For Sale | $1,300,000 | +30.0% | $364 / Sq Ft |
| 06/04/2024 06/04/24 | Sold | $1,000,000 | -4.8% | $280 / Sq Ft |
| 03/17/2024 03/17/24 | Pending | -- | -- | -- |
| 02/20/2024 02/20/24 | Price Changed | $1,050,000 | -4.5% | $294 / Sq Ft |
| 01/17/2024 01/17/24 | For Sale | $1,100,000 | -- | $308 / Sq Ft |
Deed History
| Date | Type | Sale Price | Title Company |
|---|---|---|---|
| Warranty Deed | $1,000,000 | Great American Title Agency | |
| Interfamily Deed Transfer | -- | None Available | |
| Interfamily Deed Transfer | -- | None Available | |
| Special Warranty Deed | $395,000 | None Available | |
| Trustee Deed | $333,783 | None Available | |
| Interfamily Deed Transfer | -- | None Available | |
| Interfamily Deed Transfer | -- | Security Title Agency | |
| Warranty Deed | $695,000 | Security Title Agency | |
| Interfamily Deed Transfer | -- | -- | |
| Cash Sale Deed | $90,000 | Security Title Agency | |
| Quit Claim Deed | -- | Security Title Agency |
Mortgage History
| Date | Status | Loan Amount | Loan Type |
|---|---|---|---|
| Open | $750,000 | New Conventional | |
| Previous Owner | $300,000 | New Conventional | |
| Previous Owner | $139,000 | Credit Line Revolving | |
| Previous Owner | $556,000 | Purchase Money Mortgage |
Similar Homes in Litchfield Park, AZ
Source: Arizona Regional Multiple Listing Service (ARMLS)
MLS Number: 6816621
APN: 501-68-236A
- 14123 W Greentree Dr S
- 4915 N Greentree Dr E
- 14626 W Village Pkwy
- 4643 N Clear Creek Dr
- 14572 W Medlock Dr
- 14655 W Pasadena Ave
- 4808 N Litchfield Knoll E
- 14575 W Orange Dr
- 14674 W Pasadena Ave
- 315 W Sonoma Dr
- 14585 W Oregon Ave
- 14727 W Pasadena Ave
- 351 N Cloverfield Cir
- 14562 W Georgia Ave
- 5309 N 148th Ave
- 815 W Juniper Ln Unit 178
- 14870 W Aldea Cir
- 14918 W Escondido Dr N
- 891 W Palo Brea Dr Unit 165
- 14200 W Village Pkwy Unit 113

