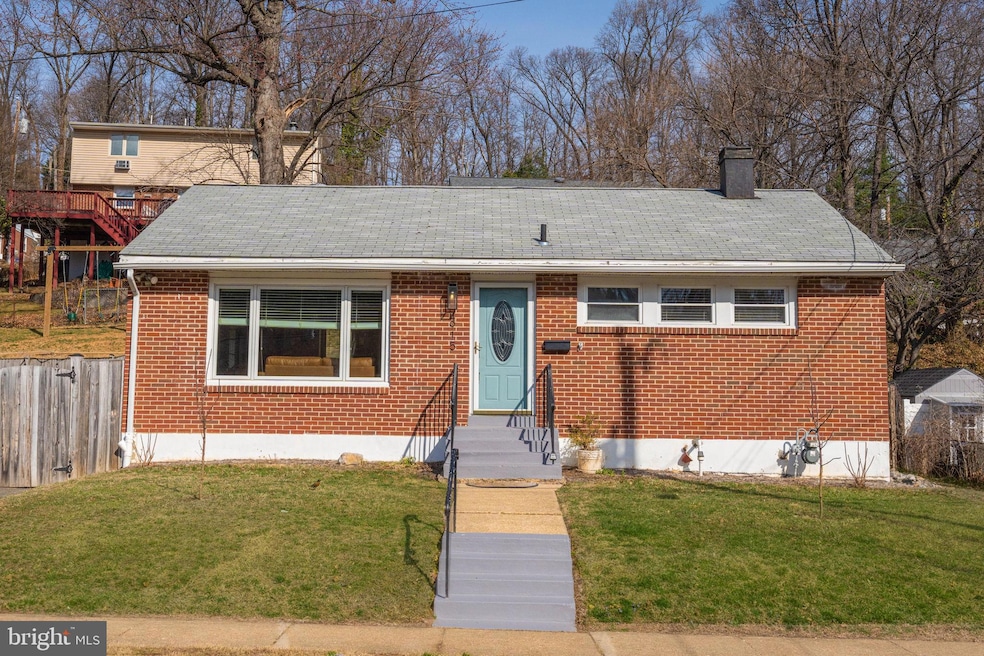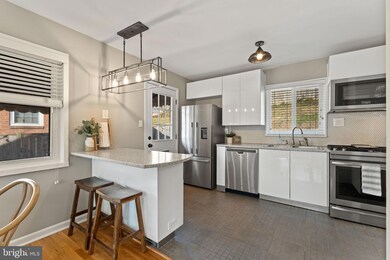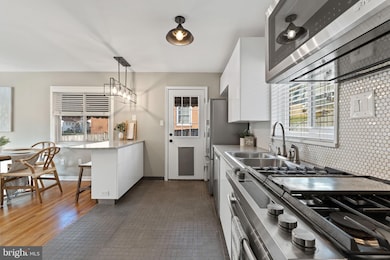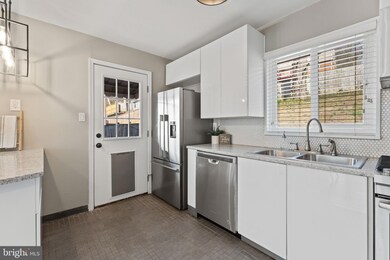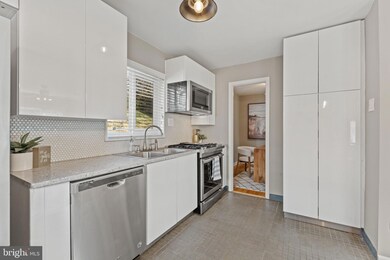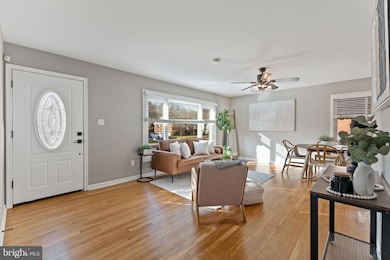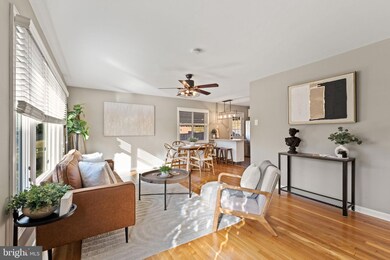
4915 25th St S Arlington, VA 22206
Claremont NeighborhoodEstimated payment $5,267/month
Highlights
- Traditional Floor Plan
- Rambler Architecture
- Main Floor Bedroom
- Thomas Jefferson Middle School Rated A-
- Wood Flooring
- 3-minute walk to Lucky Run Park
About This Home
A great 3 bedroom with 4th possible bonus room on lower level single family home in the desirable Wakefield High school pyramid! This two-level brick rambler boasts three rare entry-level bedrooms and stunning modern updates! Inside the entrance, a wide picture window floods the living room with natural light. The floorplan has been opened to flow seamlessly into the fully renovated kitchen, which boasts bright contemporary cabinets, sleek granite countertops, a classic tile backsplash, and stainless steel appliances. Pull up a stool to the peninsula bar or enjoy an intimate meal in the adjacent dining area. This open floorplan is truly ideal for entertaining! Down the hall you’ll find three main level bedrooms, including the primary bedroom with plenty of closet space. In the hall, the main level full bathroom has been gorgeously updated with modern farmhouse aesthetics. Head downstairs to the lower level and you’ll discover a spacious recreation room and versatile bonus space with vinyl plank flooring and recessed lighting. The fourth bedroom includes plush carpeting and two wide closets, with access to the second beautiful full bathroom. A large laundry room with a utility sink rounds out this level of the home. Walk up from here, or step outside through the kitchen, to enjoy relaxing or playing in your private fenced backyard! This beautiful home couldn’t be more conveniently located! Just minutes to Harris Teeter, The Fresh Market, Safeway, The Village at Shirlington, Old Town Alexandria, Barcroft Park, Four Mile Run Trail, The Mark Center, The Pentagon, and Amazon HQ2. Quick access to all of the area’s major roads: King Street, Four Mile Run Dr, Glebe Road, Columbia Pike, Route 50, Route 66, I-395, and I-495. Schedule a private tour of your gorgeous new home today!
Home Details
Home Type
- Single Family
Est. Annual Taxes
- $7,946
Year Built
- Built in 1954 | Remodeled in 2008
Lot Details
- 6,000 Sq Ft Lot
- Back Yard Fenced
- Property is in very good condition
- Property is zoned R-6
Home Design
- Rambler Architecture
- Brick Exterior Construction
- Block Foundation
- Architectural Shingle Roof
- Composition Roof
Interior Spaces
- Property has 2 Levels
- Traditional Floor Plan
- Combination Dining and Living Room
- Basement
Kitchen
- Electric Oven or Range
- Microwave
- Dishwasher
- Disposal
Flooring
- Wood
- Ceramic Tile
- Luxury Vinyl Plank Tile
Bedrooms and Bathrooms
- 3 Main Level Bedrooms
Laundry
- Laundry in unit
- Dryer
- Washer
Parking
- 2 Parking Spaces
- 2 Driveway Spaces
Outdoor Features
- Patio
Schools
- Abingdon Elementary School
- Jefferson Middle School
- Wakefield High School
Utilities
- Forced Air Heating and Cooling System
- Vented Exhaust Fan
- Natural Gas Water Heater
Community Details
- No Home Owners Association
- Claremont Subdivision, Rambler Floorplan
Listing and Financial Details
- Tax Lot 23
- Assessor Parcel Number 28-025-003
Map
Home Values in the Area
Average Home Value in this Area
Tax History
| Year | Tax Paid | Tax Assessment Tax Assessment Total Assessment is a certain percentage of the fair market value that is determined by local assessors to be the total taxable value of land and additions on the property. | Land | Improvement |
|---|---|---|---|---|
| 2024 | $7,946 | $769,200 | $545,000 | $224,200 |
| 2023 | $7,794 | $756,700 | $545,000 | $211,700 |
| 2022 | $6,685 | $649,000 | $525,000 | $124,000 |
| 2021 | $6,657 | $646,300 | $515,000 | $131,300 |
| 2020 | $6,118 | $596,300 | $465,000 | $131,300 |
| 2019 | $5,868 | $571,900 | $445,000 | $126,900 |
| 2018 | $5,617 | $558,400 | $425,000 | $133,400 |
| 2017 | $5,242 | $521,100 | $405,000 | $116,100 |
| 2016 | $5,144 | $519,100 | $385,000 | $134,100 |
| 2015 | $5,139 | $516,000 | $378,000 | $138,000 |
| 2014 | $4,832 | $485,100 | $360,000 | $125,100 |
Property History
| Date | Event | Price | Change | Sq Ft Price |
|---|---|---|---|---|
| 03/14/2025 03/14/25 | For Sale | $825,000 | +8.8% | $475 / Sq Ft |
| 03/04/2022 03/04/22 | Sold | $757,999 | +2.0% | $423 / Sq Ft |
| 02/03/2022 02/03/22 | For Sale | $742,999 | -- | $415 / Sq Ft |
Deed History
| Date | Type | Sale Price | Title Company |
|---|---|---|---|
| Deed | $757,999 | Commonwealth Land Title | |
| Warranty Deed | $400,000 | -- | |
| Deed | $165,000 | -- |
Mortgage History
| Date | Status | Loan Amount | Loan Type |
|---|---|---|---|
| Open | $720,099 | New Conventional | |
| Previous Owner | $385,700 | VA | |
| Previous Owner | $305,000 | Unknown | |
| Previous Owner | $160,000 | No Value Available |
Similar Homes in Arlington, VA
Source: Bright MLS
MLS Number: VAAR2053936
APN: 28-025-003
- 2432 S Culpeper St
- 2309 S Buchanan St
- 2743 S Buchanan St
- 4800 28th St S
- 2806 S Abingdon St Unit A
- 4854 28th St S Unit A
- 4869 28th St S Unit B2
- 4858 28th St S Unit A1
- 4892 28th St S
- 2829 S Wakefield St Unit B
- 2868 S Abingdon St Unit B1
- 2865 S Abingdon St
- 2839 C S Wakefield St Unit C
- 5023 S Chesterfield Rd
- 4708 29th St S
- 4911 29th Rd S
- 2538 B S Arlington Mill Dr Unit 2
- 2915 S Woodley St Unit A
- 3330 S 28th St Unit 402
- 3330 S 28th St Unit 404
