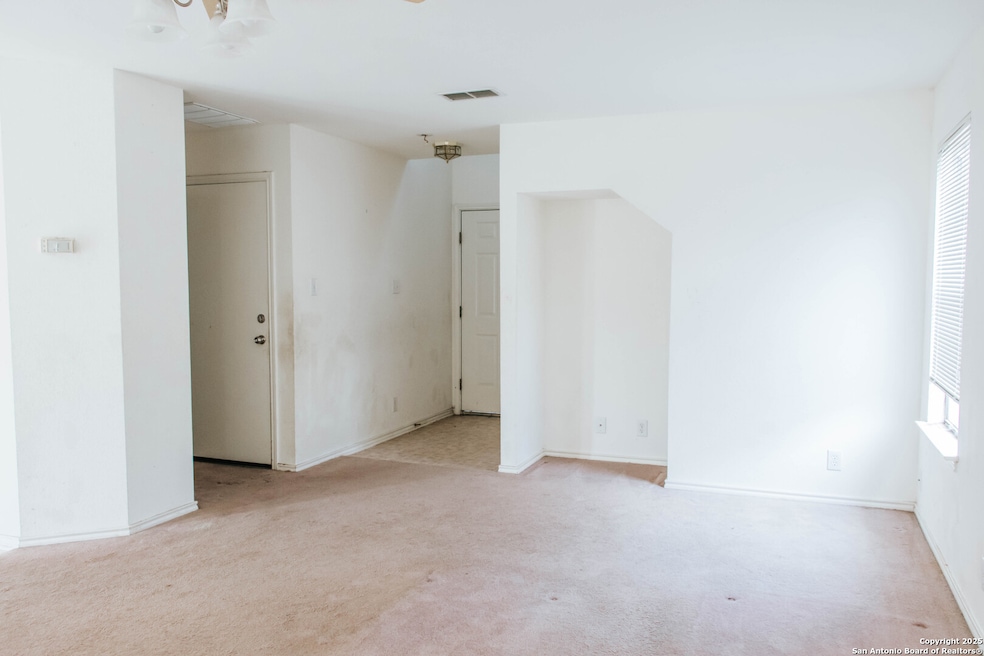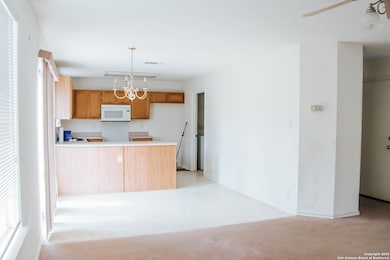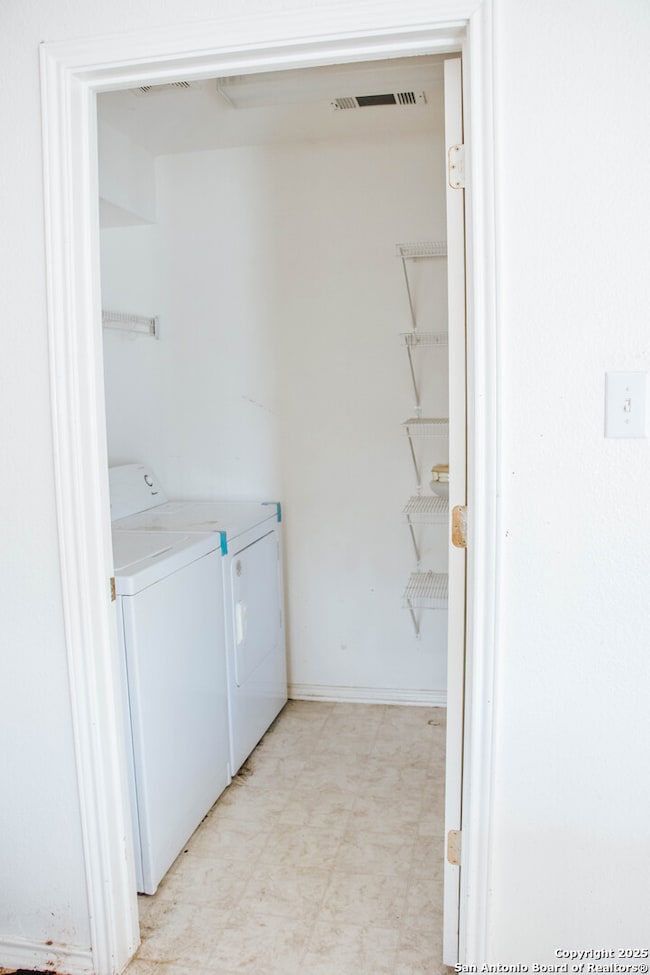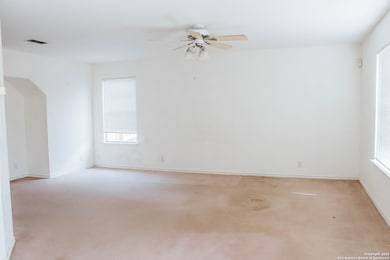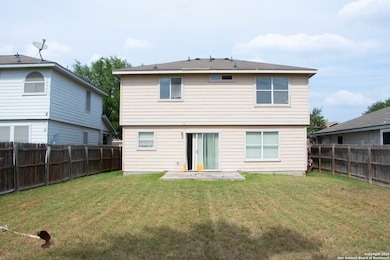
4915 Brazoswood San Antonio, TX 78244
Woodlake NeighborhoodEstimated payment $1,491/month
Highlights
- Community Pool
- Central Heating and Cooling System
- Carpet
- Eat-In Kitchen
About This Home
This home is located at 4915 Brazoswood, San Antonio, TX 78244 and is currently priced at $190,000, approximately $91 per square foot. This property was built in 2000. 4915 Brazoswood is a home located in Bexar County with nearby schools including Woodlake Elementary School, Henry Metzger Middle School, and Karen Wagner High School.
Listing Agent
Marcos Tijerina
Keller Williams Legacy
Open House Schedule
-
Sunday, April 27, 20251:00 to 4:00 pm4/27/2025 1:00:00 PM +00:004/27/2025 4:00:00 PM +00:00Add to Calendar
Home Details
Home Type
- Single Family
Est. Annual Taxes
- $4,696
Year Built
- Built in 2000
HOA Fees
- $39 Monthly HOA Fees
Parking
- 2 Car Garage
Home Design
- Brick Exterior Construction
- Slab Foundation
Interior Spaces
- 2,086 Sq Ft Home
- Property has 2 Levels
- Window Treatments
- Eat-In Kitchen
Flooring
- Carpet
- Linoleum
Bedrooms and Bathrooms
- 3 Bedrooms
Schools
- King Elementary School
- Wood Middle School
- Judson High School
Utilities
- Central Heating and Cooling System
- Sewer Holding Tank
Additional Features
- Doors are 32 inches wide or more
- 5,532 Sq Ft Lot
Listing and Financial Details
- Legal Lot and Block 62 / 20
- Assessor Parcel Number 050805200620
Community Details
Overview
- $175 HOA Transfer Fee
- Highlad At Greater Woodlake Inc Association
- Woodlake Subdivision
- Mandatory home owners association
Recreation
- Community Pool
Map
Home Values in the Area
Average Home Value in this Area
Tax History
| Year | Tax Paid | Tax Assessment Tax Assessment Total Assessment is a certain percentage of the fair market value that is determined by local assessors to be the total taxable value of land and additions on the property. | Land | Improvement |
|---|---|---|---|---|
| 2023 | $3,145 | $216,154 | $45,210 | $204,860 |
| 2022 | $4,055 | $196,504 | $37,700 | $188,930 |
| 2021 | $3,776 | $178,640 | $34,280 | $144,360 |
| 2020 | $3,631 | $164,800 | $23,120 | $141,680 |
| 2019 | $3,759 | $164,500 | $23,120 | $141,380 |
| 2018 | $3,460 | $152,284 | $23,120 | $131,120 |
| 2017 | $3,214 | $138,440 | $23,120 | $115,320 |
| 2016 | $3,068 | $132,160 | $23,120 | $109,040 |
| 2015 | $2,575 | $132,150 | $23,120 | $109,030 |
| 2014 | $2,575 | $121,690 | $0 | $0 |
Property History
| Date | Event | Price | Change | Sq Ft Price |
|---|---|---|---|---|
| 04/21/2025 04/21/25 | Price Changed | $190,000 | -2.6% | $91 / Sq Ft |
| 04/18/2025 04/18/25 | For Sale | $195,000 | -- | $93 / Sq Ft |
Deed History
| Date | Type | Sale Price | Title Company |
|---|---|---|---|
| Vendors Lien | -- | -- |
Mortgage History
| Date | Status | Loan Amount | Loan Type |
|---|---|---|---|
| Open | $90,284 | FHA | |
| Closed | $86,605 | FHA |
Similar Homes in the area
Source: San Antonio Board of REALTORS®
MLS Number: 1860044
APN: 05080-520-0620
- 4911 Brazoswood
- 7142 Lynn Lake Dr
- 7128 Still Hollow Dr
- 4602 Echo Lake Dr
- 5102 Pond Lake
- 5418 Park Lake
- 5426 Park Lake
- 5207 Wood Glen Dr
- 5214 Crestwood Hill Dr
- 6914 Trail Lake
- 5507 Park Lake
- 7302 Mesquite Creek
- 7002 Lakeview Dr
- 7026 Lakeview Dr
- 4815 Woodlake Trail
- 5519 Park Lake
- 6934 Lakeview Dr
- 5026 Pine Lake Dr
- 6922 Lakeview Dr
- 4518 River Brook Dr
