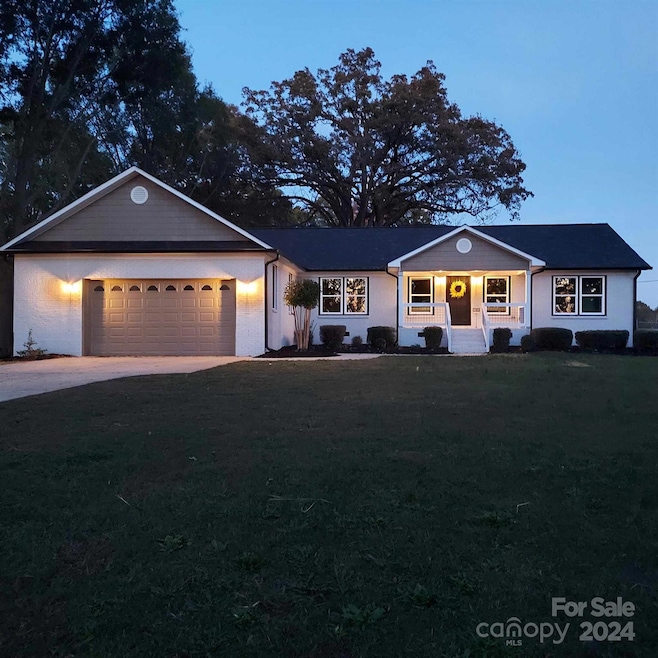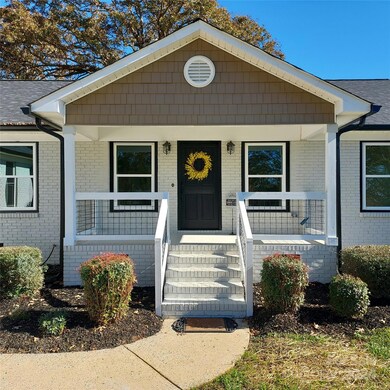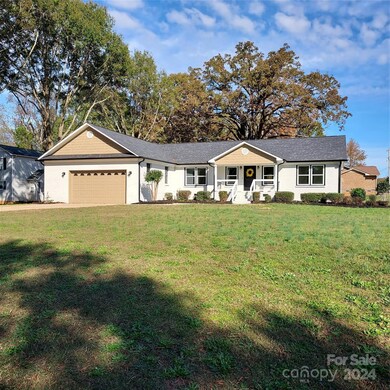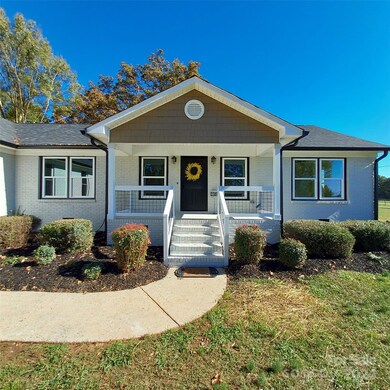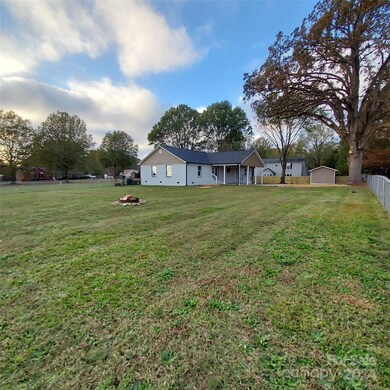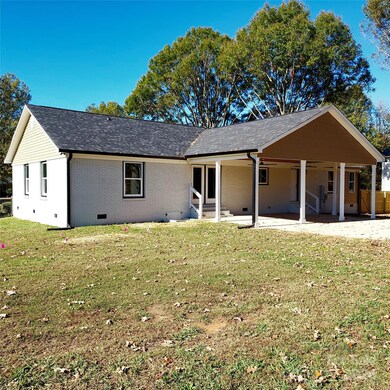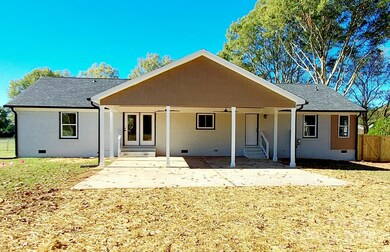
4915 Christopher Run Dr Monroe, NC 28112
Estimated payment $2,753/month
Highlights
- Open Floorplan
- Ranch Style House
- Mud Room
- Wooded Lot
- Corner Lot
- Covered patio or porch
About This Home
Stunning completely renovated brick ranch home on huge corner lot - made NEW! MUST SEE NOW - RARE GEM - VERY QUIET COUNTRY SETTING! Shockingly spacious! Open concept in center living area. FOUR full baths all rehabbed with tile on floors, showers, & tub surrounds. Brand new kitchen with quartz counters, farmhouse sink, disposal, new appliances and cabinets. All bedrooms have bath access. Huge primary BR has walk-in closet off enormous ensuite bath with double shower. Second primary BR with ensuite bath. Large laundry room off garage has drop zone, cabinets. Oversize garage painted ceiling to floor; floor with non-slip surface; insulated door! Gigantic covered back porch on cement pad. New light fixtures, faucets, plumbing, ceiling fans. New floor joists, insulation, subfloors. All new LVP flooring throughout. Termite treatment, bond. Crawl space with new fine gravel and ground plastic. New interior paint, doors, HVAC, gutters, mailbox. Septic inspected, tank pumped. Fire pit. Big shed.
Listing Agent
Fathom Realty NC LLC Brokerage Email: dbothwell@fathomrealty.com License #300550

Home Details
Home Type
- Single Family
Est. Annual Taxes
- $1,651
Year Built
- Built in 1989
Lot Details
- Lot Dimensions are 191x178x193x183
- Wood Fence
- Chain Link Fence
- Back Yard Fenced
- Corner Lot
- Level Lot
- Cleared Lot
- Wooded Lot
- Property is zoned RA40, RA-40
Parking
- 2 Car Attached Garage
- Front Facing Garage
- Garage Door Opener
- Driveway
- 2 Open Parking Spaces
Home Design
- Ranch Style House
- Transitional Architecture
- Brick Exterior Construction
- Composition Roof
- Vinyl Siding
Interior Spaces
- 2,135 Sq Ft Home
- Open Floorplan
- Ceiling Fan
- Insulated Windows
- Pocket Doors
- Mud Room
- Crawl Space
- Pull Down Stairs to Attic
Kitchen
- Breakfast Bar
- Electric Oven
- Electric Range
- Microwave
- Plumbed For Ice Maker
- Dishwasher
- Disposal
Flooring
- Tile
- Vinyl
Bedrooms and Bathrooms
- 3 Main Level Bedrooms
- Split Bedroom Floorplan
- Walk-In Closet
- 4 Full Bathrooms
Laundry
- Laundry Room
- Washer and Electric Dryer Hookup
Accessible Home Design
- No Interior Steps
- More Than Two Accessible Exits
Outdoor Features
- Covered patio or porch
- Fire Pit
- Shed
Schools
- Prospect Elementary School
- Parkwood Middle School
- Parkwood High School
Utilities
- Forced Air Heating and Cooling System
- Heat Pump System
- Electric Water Heater
- Septic Tank
Listing and Financial Details
- Assessor Parcel Number 04231051
Map
Home Values in the Area
Average Home Value in this Area
Tax History
| Year | Tax Paid | Tax Assessment Tax Assessment Total Assessment is a certain percentage of the fair market value that is determined by local assessors to be the total taxable value of land and additions on the property. | Land | Improvement |
|---|---|---|---|---|
| 2024 | $1,651 | $264,100 | $22,700 | $241,400 |
| 2023 | $1,640 | $264,100 | $22,700 | $241,400 |
| 2022 | $1,640 | $264,100 | $22,700 | $241,400 |
| 2021 | $1,655 | $264,100 | $22,700 | $241,400 |
| 2020 | $1,347 | $170,560 | $15,060 | $155,500 |
| 2019 | $1,347 | $170,560 | $15,060 | $155,500 |
| 2018 | $1,347 | $170,560 | $15,060 | $155,500 |
| 2017 | $1,432 | $170,600 | $15,100 | $155,500 |
| 2016 | $1,408 | $170,560 | $15,060 | $155,500 |
| 2015 | $1,425 | $170,560 | $15,060 | $155,500 |
| 2014 | $1,110 | $154,700 | $27,090 | $127,610 |
Property History
| Date | Event | Price | Change | Sq Ft Price |
|---|---|---|---|---|
| 03/07/2025 03/07/25 | Pending | -- | -- | -- |
| 02/02/2025 02/02/25 | Price Changed | $469,500 | -2.0% | $220 / Sq Ft |
| 11/26/2024 11/26/24 | Price Changed | $479,000 | -2.0% | $224 / Sq Ft |
| 11/13/2024 11/13/24 | Price Changed | $489,000 | 0.0% | $229 / Sq Ft |
| 11/13/2024 11/13/24 | For Sale | $489,000 | -- | $229 / Sq Ft |
Deed History
| Date | Type | Sale Price | Title Company |
|---|---|---|---|
| Warranty Deed | $150,000 | None Listed On Document | |
| Quit Claim Deed | -- | None Listed On Document | |
| Warranty Deed | $106,000 | -- |
Mortgage History
| Date | Status | Loan Amount | Loan Type |
|---|---|---|---|
| Previous Owner | $121,500 | Unknown | |
| Previous Owner | $104,751 | FHA |
Similar Homes in Monroe, NC
Source: Canopy MLS (Canopy Realtor® Association)
MLS Number: 4197146
APN: 04-231-051
- 1706 Ruben Rd
- 1407 Clarksville Campground Rd
- 6611 Plyler Mill Rd
- 4903 Walt Gay Rd
- 4605 Austin Rd
- 5318 Austin Rd
- 5405 Austin Rd
- 5413 Austin Rd Unit 4
- 6519 Prospect Rd
- 6523 Prospect Rd
- 5622 S Rocky River Rd
- 5311 Meadowland Pkwy
- 3607 Austin Rd
- 2605 Plyler Mill Rd
- 2601 Plyler Mill Rd
- 2906 Lathan Rd
- 1409 Trinity Church Rd
- 4917 Lancaster Hwy
- 2913 Ashley Woods Ct
- 3315 Tom Starnes Rd
