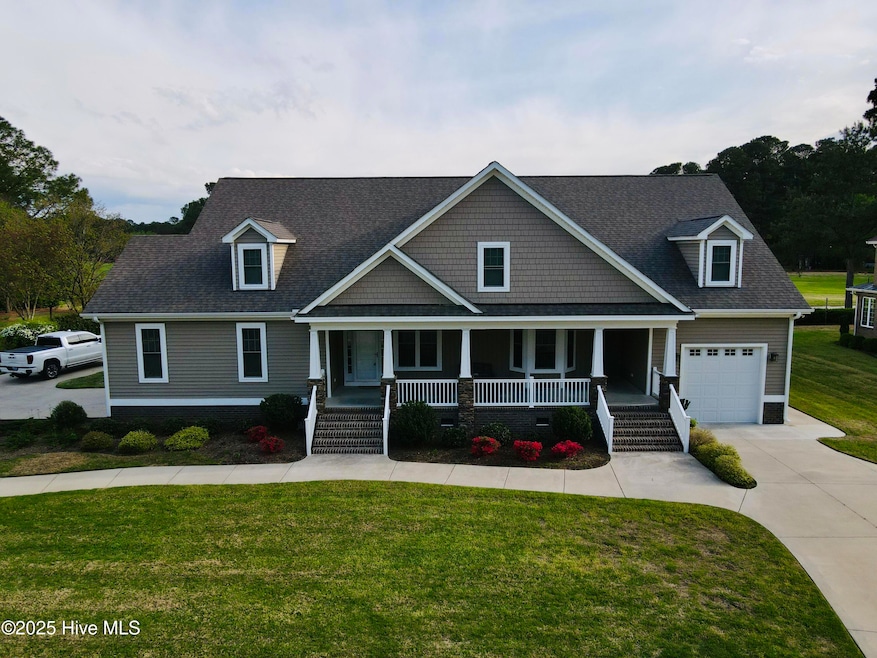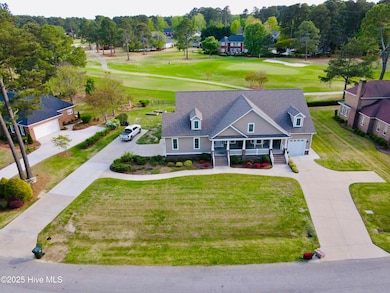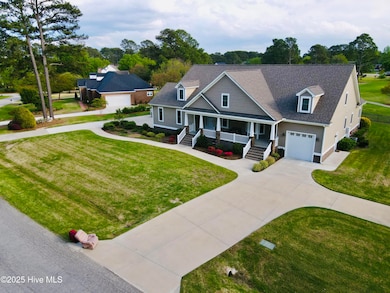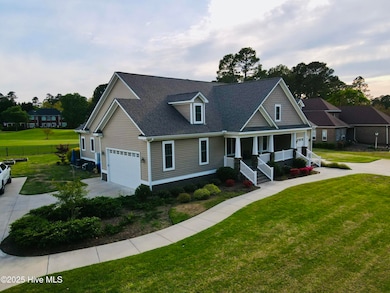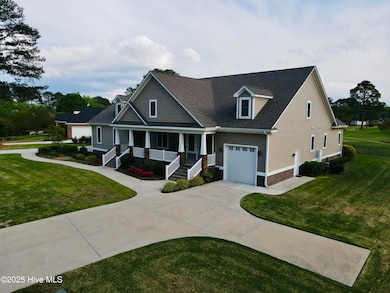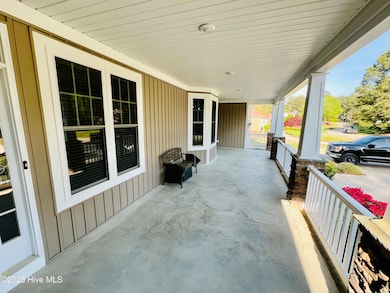
4915 Country Club Dr N Wilson, NC 27896
Estimated payment $4,288/month
Highlights
- Golf Course View
- Main Floor Primary Bedroom
- No HOA
- New Hope Elementary School Rated A-
- Attic
- Covered patio or porch
About This Home
You will likely NEVER find another property like this! Picturesquely located on the 5th fairway of the Wilson Country Club, this custom-designed and built one owner home (Built in 2020) has two completely separate living spaces under one roof. The in-law/guest quarters has an identical kitchen as the main portion of the home with two sitting areas, full bath with all amenities and access to the shared screened porch. This side of the home also comes with a single car detached garage.The main side of the home has a primary bedroom downstairs with two bedrooms upstairs. There are a 3 different walk in storage areas upstairs for more storage than anyone should ever need! The main side of the home has a two car attached garage. THIS HOME DOES NOT EXIST ANYWHERE ELSE ON THE PLANET! If you are looking for a move-in ready 3500 sq. ft home in one of Wilson's most desirable neighborhoods, located on a golf course wtih an in-law suite, CALL TODAY!!! Live with purpose and joy everyone!
Home Details
Home Type
- Single Family
Est. Annual Taxes
- $5,922
Year Built
- Built in 2020
Lot Details
- 0.51 Acre Lot
- Lot Dimensions are 152.40x138.51x19.38x107.2x154.56
Home Design
- Wood Frame Construction
- Architectural Shingle Roof
- Vinyl Siding
- Stick Built Home
Interior Spaces
- 3,503 Sq Ft Home
- 2-Story Property
- Ceiling Fan
- Blinds
- Combination Dining and Living Room
- Golf Course Views
- Crawl Space
- Fire and Smoke Detector
- Laundry Room
- Attic
Kitchen
- Electric Cooktop
- Stove
- Built-In Microwave
Bedrooms and Bathrooms
- 4 Bedrooms
- Primary Bedroom on Main
- Walk-in Shower
Parking
- 3 Car Attached Garage
- Front Facing Garage
- Side Facing Garage
- Driveway
Schools
- New Hope Elementary School
- Elm City Middle School
- Fike High School
Utilities
- Central Air
- Heating Available
Additional Features
- Energy-Efficient HVAC
- Covered patio or porch
Community Details
- No Home Owners Association
- Country Club Colony Subdivision
Listing and Financial Details
- Assessor Parcel Number 3714-74-1709.000
Map
Home Values in the Area
Average Home Value in this Area
Tax History
| Year | Tax Paid | Tax Assessment Tax Assessment Total Assessment is a certain percentage of the fair market value that is determined by local assessors to be the total taxable value of land and additions on the property. | Land | Improvement |
|---|---|---|---|---|
| 2024 | $5,922 | $528,733 | $75,000 | $453,733 |
| 2023 | $5,125 | $392,747 | $75,000 | $317,747 |
| 2022 | $5,125 | $392,747 | $75,000 | $317,747 |
| 2021 | $5,125 | $75,000 | $75,000 | $0 |
| 2020 | $979 | $75,000 | $75,000 | $0 |
| 2019 | $979 | $75,000 | $75,000 | $0 |
| 2018 | $979 | $75,000 | $75,000 | $0 |
| 2017 | $964 | $75,000 | $75,000 | $0 |
| 2016 | $964 | $75,000 | $75,000 | $0 |
| 2014 | $934 | $75,000 | $75,000 | $0 |
Property History
| Date | Event | Price | Change | Sq Ft Price |
|---|---|---|---|---|
| 04/12/2025 04/12/25 | Price Changed | $679,900 | +17.2% | $194 / Sq Ft |
| 04/11/2025 04/11/25 | For Sale | $579,900 | -- | $166 / Sq Ft |
Deed History
| Date | Type | Sale Price | Title Company |
|---|---|---|---|
| Gift Deed | -- | None Available |
Mortgage History
| Date | Status | Loan Amount | Loan Type |
|---|---|---|---|
| Open | $75,000 | Credit Line Revolving |
Similar Homes in Wilson, NC
Source: Hive MLS
MLS Number: 100500520
APN: 3714-74-1709.000
- 5008 Pebble Beach Cir N
- 4603 Prestwick Ln N
- 4507 Chippenham Ct N
- 4501 Pinehurst Dr N
- 4710 Burning Tree Ln N
- 5050 Country Club Dr N
- 4509 Lake Hills Dr
- 4709 Lake Hills Dr
- 4719 Bluff Place
- 4522 Bobwhite Trail N
- 4407 Davis Farms Dr N
- 4402 Highmeadow Ln N
- 4831 Wimbledon Ct N
- 4436 Saddle Run Rd N
- 5301 Tumberry Ct N
- 4156 Lake Wilson Rd N
- 4707 Saint Andrews Dr N Unit B
- 3919 Little John Dr N
- 5119 Pridgen Rd
- 3706 Martha Ln N
