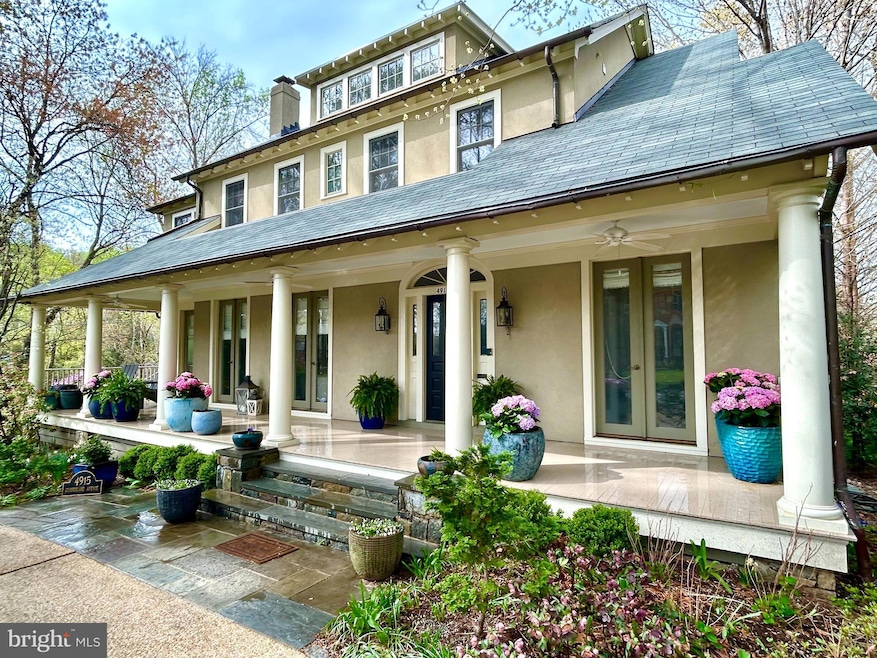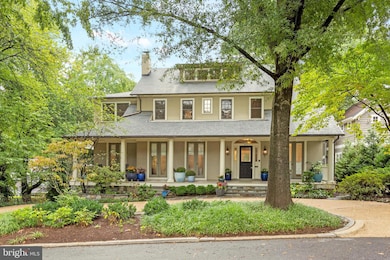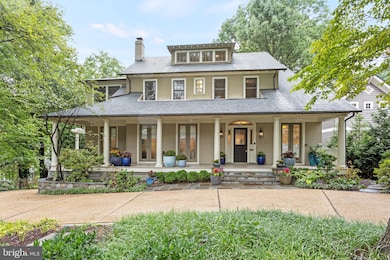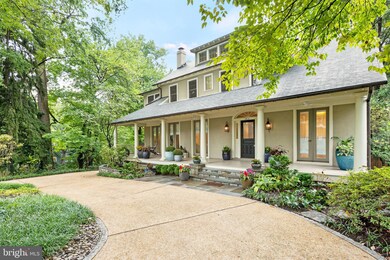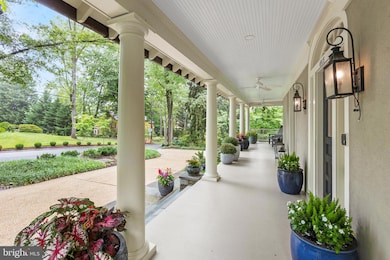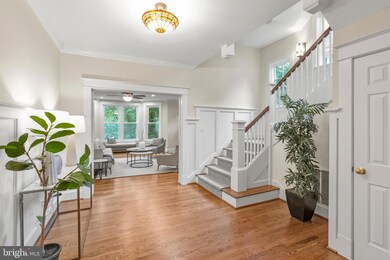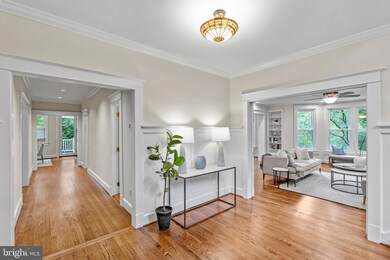
4915 Cumberland Ave Chevy Chase, MD 20815
Chevy Chase Terrace NeighborhoodEstimated payment $21,867/month
Highlights
- Gourmet Country Kitchen
- Panoramic View
- Open Floorplan
- Somerset Elementary School Rated A
- Heated Floors
- Carriage House
About This Home
***Open House Sunday, April 27th, 1-5pm!***Welcome to a home where history and heart converge—a place where every corner whispers stories of timeless beauty. Nestled in the enchanting Town of Somerset, this 1917 treasure has been lovingly restored, blending classic elegance with modern luxury. From the sun-drenched front porch—perfect for sharing life’s sweetest moments—to the lush, private grounds that invite you to breathe, reflect, and simply be.With masterful craftsmanship by The Pagenstecher Group, this residence is more than a home—it’s a sanctuary. A circular drive leads you to a carriage-style garage and a two-story retreat for creativity and passion projects. Whether you're savoring your morning coffee on the porch or strolling through nearby parks and trails, this is a lifestyle that nourishes the soul.Opportunities like this don’t just knock—they beckon. And this hallmark home is waiting to embrace its next chapter... with you."*
Open House Schedule
-
Sunday, April 27, 20251:00 to 5:00 pm4/27/2025 1:00:00 PM +00:004/27/2025 5:00:00 PM +00:00Add to Calendar
Home Details
Home Type
- Single Family
Est. Annual Taxes
- $31,766
Year Built
- Built in 1917 | Remodeled in 2019
Lot Details
- 0.28 Acre Lot
- South Facing Home
- Wood Fence
- Stone Retaining Walls
- Back Yard Fenced
- Landscaped
- Extensive Hardscape
- Premium Lot
- Interior Lot
- Property is in excellent condition
- Property is zoned R60
Parking
- 2 Car Detached Garage
- Parking Storage or Cabinetry
- Front Facing Garage
- Garage Door Opener
- Circular Driveway
- Stone Driveway
- Gravel Driveway
Property Views
- Panoramic
- Scenic Vista
- Woods
- Pasture
- Creek or Stream
- Park or Greenbelt
Home Design
- Carriage House
- Colonial Architecture
- Craftsman Architecture
- Block Foundation
- Composition Roof
- Stone Siding
- Dryvit Stucco
- Stucco
Interior Spaces
- Property has 4 Levels
- Open Floorplan
- Built-In Features
- Crown Molding
- Cathedral Ceiling
- Skylights
- Recessed Lighting
- 3 Fireplaces
- Double Pane Windows
- Insulated Windows
- Window Treatments
- Wood Frame Window
- French Doors
- Insulated Doors
- Family Room Off Kitchen
- Formal Dining Room
Kitchen
- Gourmet Country Kitchen
- Breakfast Area or Nook
- Built-In Double Oven
- Cooktop with Range Hood
- Freezer
- Ice Maker
- Dishwasher
- Stainless Steel Appliances
- Disposal
Flooring
- Wood
- Carpet
- Heated Floors
Bedrooms and Bathrooms
- Main Floor Bedroom
- Cedar Closet
- Walk-In Closet
- Soaking Tub
Laundry
- Laundry on upper level
- Dryer
- Washer
Finished Basement
- Walk-Out Basement
- Rear Basement Entry
Home Security
- Alarm System
- Flood Lights
Outdoor Features
- Stream or River on Lot
- Exterior Lighting
- Outdoor Storage
- Playground
- Play Equipment
Schools
- Somerset Elementary School
- Westland Middle School
- Bethesda-Chevy Chase High School
Utilities
- Forced Air Zoned Heating and Cooling System
- Vented Exhaust Fan
- Natural Gas Water Heater
Additional Features
- Halls are 48 inches wide or more
- Property is near a park
Listing and Financial Details
- Tax Lot P3
- Assessor Parcel Number 160700536720
Community Details
Overview
- No Home Owners Association
- Built by Renovation by The Pagenstecher Group 2018-2020
- Somerset Heights Subdivision
Amenities
- Picnic Area
- Convenience Store
Recreation
- Tennis Courts
- Baseball Field
- Soccer Field
- Community Basketball Court
- Community Playground
- Community Pool
- Pool Membership Available
- Jogging Path
- Bike Trail
Map
Home Values in the Area
Average Home Value in this Area
Tax History
| Year | Tax Paid | Tax Assessment Tax Assessment Total Assessment is a certain percentage of the fair market value that is determined by local assessors to be the total taxable value of land and additions on the property. | Land | Improvement |
|---|---|---|---|---|
| 2024 | $36,895 | $2,935,300 | $1,038,100 | $1,897,200 |
| 2023 | $35,653 | $2,835,333 | $0 | $0 |
| 2022 | $33,080 | $2,735,367 | $0 | $0 |
| 2021 | $31,848 | $2,635,400 | $988,600 | $1,646,800 |
| 2020 | $31,848 | $2,635,400 | $988,600 | $1,646,800 |
| 2019 | $31,821 | $2,635,400 | $988,600 | $1,646,800 |
| 2018 | $36,352 | $3,006,700 | $941,500 | $2,065,200 |
| 2017 | $33,357 | $2,768,800 | $0 | $0 |
| 2016 | -- | $2,530,900 | $0 | $0 |
| 2015 | $23,162 | $2,293,000 | $0 | $0 |
| 2014 | $23,162 | $2,215,933 | $0 | $0 |
Property History
| Date | Event | Price | Change | Sq Ft Price |
|---|---|---|---|---|
| 04/17/2025 04/17/25 | Price Changed | $3,450,000 | -5.5% | $591 / Sq Ft |
| 03/21/2025 03/21/25 | Price Changed | $3,650,000 | -3.8% | $626 / Sq Ft |
| 11/07/2024 11/07/24 | Price Changed | $3,795,000 | -1.4% | $651 / Sq Ft |
| 09/04/2024 09/04/24 | For Sale | $3,850,000 | +48.1% | $660 / Sq Ft |
| 10/30/2017 10/30/17 | Sold | $2,600,000 | -3.7% | $586 / Sq Ft |
| 09/29/2017 09/29/17 | Pending | -- | -- | -- |
| 09/01/2017 09/01/17 | Price Changed | $2,699,900 | -3.6% | $609 / Sq Ft |
| 03/31/2017 03/31/17 | For Sale | $2,799,900 | -- | $631 / Sq Ft |
Deed History
| Date | Type | Sale Price | Title Company |
|---|---|---|---|
| Deed | $2,600,000 | Paragom Title & Escrow Co | |
| Deed | $2,575,000 | Sage Title Group Llc | |
| Deed | $2,175,000 | -- | |
| Deed | $550,000 | -- |
Mortgage History
| Date | Status | Loan Amount | Loan Type |
|---|---|---|---|
| Previous Owner | $1,813,000 | New Conventional | |
| Previous Owner | $1,931,250 | New Conventional |
Similar Homes in Chevy Chase, MD
Source: Bright MLS
MLS Number: MDMC2146594
APN: 07-00536720
- 4815 Cumberland Ave
- 5100 Dorset Ave Unit 112
- 5100 Dorset Ave Unit 506
- 5100 Dorset Ave Unit 305
- 5100 Dorset Ave Unit 111
- 4902 Derussey Pkwy
- 4714 Hunt Ave
- 4812 Chevy Chase Blvd
- 4709 Dorset Ave
- 5200 Lawn Way
- 4717 Morgan Dr
- 4712 Falstone Ave
- 5528 Trent St
- 5711 Brookside Dr
- 5608 Warwick Place
- 5101 River Rd
- 5101 River Rd
- 5101 River Rd
- 5101 River Rd
- 4703 Chevy Chase Blvd
