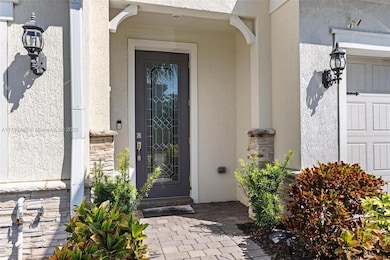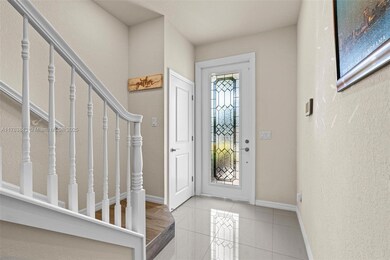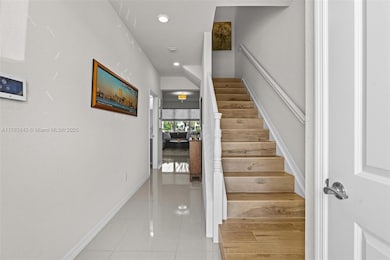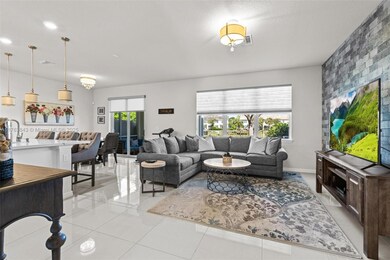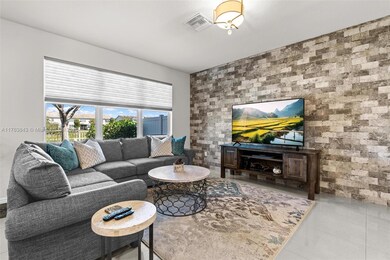
4915 Eucalyptus Dr Unit 4915 Hollywood, FL 33021
Hillcrest NeighborhoodEstimated payment $4,898/month
Highlights
- Lake Front
- Vaulted Ceiling
- Community Pool
- Clubhouse
- Wood Flooring
- 2 Car Attached Garage
About This Home
Stunning 3-Beds,2.5-Bath Townhome with 2-Car Garage in Parkview at Hillcrest!This upgraded home features an open-concept layout with a spacious family area and an updated kitchen with stainless steel appliances, quartz countertops, ample cabinetry, and a walk-in pantry. All bedrooms upstairs each with its own walk in closet, large primary suite with an en-suite bath.Additional upgrades include impact windows,soundproof flooring that eliminates noise from upstairs foot traffic, Hunter Douglas window treatments, an upgraded washer and dryer, and a large under-stair storage area.Relax on the screened-in patio overlooking the lake. The community offers resort-style amenities, including a pool and clubhouse. Ideally located near shopping, dining, and major highways. Schedule your showing today!
Townhouse Details
Home Type
- Townhome
Est. Annual Taxes
- $8,547
Year Built
- Built in 2019
HOA Fees
- $343 Monthly HOA Fees
Parking
- 2 Car Attached Garage
- Automatic Garage Door Opener
Property Views
- Lake
- Garden
Home Design
- Concrete Block And Stucco Construction
Interior Spaces
- 1,905 Sq Ft Home
- 2-Story Property
- Built-In Features
- Vaulted Ceiling
- Entrance Foyer
- Combination Kitchen and Dining Room
- Storage Room
Kitchen
- Electric Range
- Microwave
- Dishwasher
- Snack Bar or Counter
- Disposal
Flooring
- Wood
- Tile
Bedrooms and Bathrooms
- 3 Bedrooms
- Primary Bedroom Upstairs
- Closet Cabinetry
- Walk-In Closet
- Dual Sinks
- Shower Only
Laundry
- Laundry in Utility Room
- Dryer
- Washer
Home Security
Additional Features
- Patio
- Lake Front
- Central Heating and Cooling System
Listing and Financial Details
- Assessor Parcel Number 514219182030
Community Details
Overview
- Hillcrest Country Club So Condos
- Hillcrest Country Club So Subdivision
Amenities
- Clubhouse
Recreation
- Community Pool
Pet Policy
- Breed Restrictions
Security
- Security Guard
- Phone Entry
- High Impact Windows
- Fire and Smoke Detector
Map
Home Values in the Area
Average Home Value in this Area
Tax History
| Year | Tax Paid | Tax Assessment Tax Assessment Total Assessment is a certain percentage of the fair market value that is determined by local assessors to be the total taxable value of land and additions on the property. | Land | Improvement |
|---|---|---|---|---|
| 2025 | $8,547 | $390,200 | -- | -- |
| 2024 | $8,360 | $379,210 | -- | -- |
| 2023 | $8,360 | $368,170 | $0 | $0 |
| 2022 | $7,991 | $357,450 | $0 | $0 |
| 2021 | $7,741 | $347,040 | $29,520 | $317,520 |
| 2020 | $8,267 | $371,610 | $29,520 | $342,090 |
| 2019 | $1,249 | $8,240 | $8,240 | $0 |
| 2018 | $1,245 | $8,240 | $8,240 | $0 |
Property History
| Date | Event | Price | Change | Sq Ft Price |
|---|---|---|---|---|
| 03/17/2025 03/17/25 | For Sale | $689,900 | -- | $362 / Sq Ft |
Deed History
| Date | Type | Sale Price | Title Company |
|---|---|---|---|
| Deed | -- | None Listed On Document | |
| Warranty Deed | $412,900 | Pgp Title |
Mortgage History
| Date | Status | Loan Amount | Loan Type |
|---|---|---|---|
| Previous Owner | $358,965 | New Conventional | |
| Previous Owner | $371,601 | New Conventional |
Similar Homes in Hollywood, FL
Source: MIAMI REALTORS® MLS
MLS Number: A11763843
APN: 51-42-19-18-2030
- 5035 Eucalyptus Dr Unit 5035
- 4795 Eucalyptus Dr
- 5040 Eucalyptus Dr Unit 4
- 5068 Greenway Dr
- 5100 Eucalyptus Dr Unit 2
- 1402 Myrtle Oak Terrace
- 1348 Silk Oak Dr
- 1201 Hillcrest Ct Unit 212
- 1201 Hillcrest Ct Unit 204
- 1201 Hillcrest Ct Unit 102
- 4826 SW 18th St
- 1575 Bursera Terrace
- 1240 Eucalyptus Dr Unit 2
- 1100 Hillcrest Ct Unit 205
- 1100 Hillcrest Ct Unit 302
- 1100 Hillcrest Ct Unit 204
- 4534 Greenway Dr
- 1101 Hillcrest Ct Unit 315
- 1101 Hillcrest Ct Unit 306
- 1101 Hillcrest Ct Unit 109


