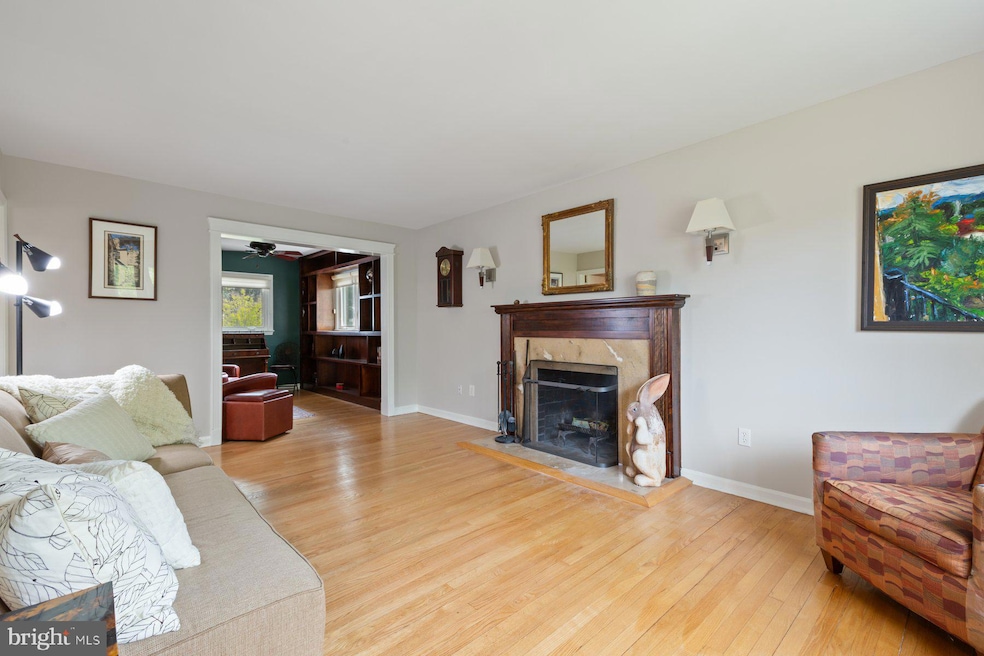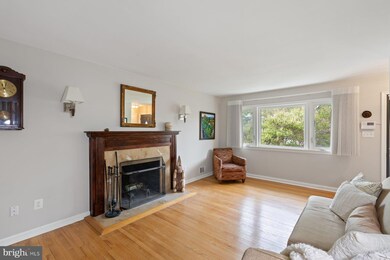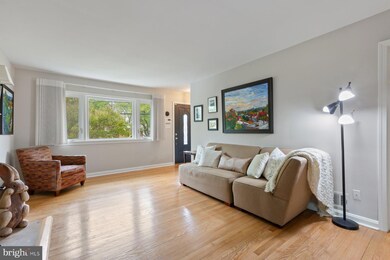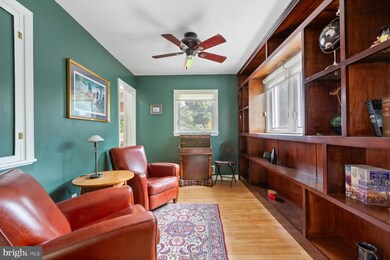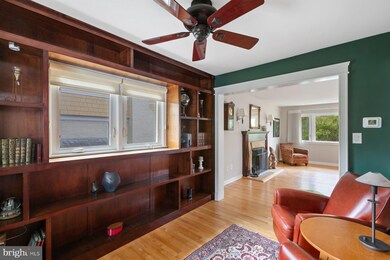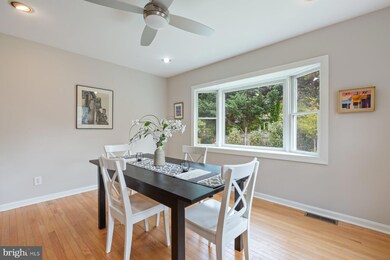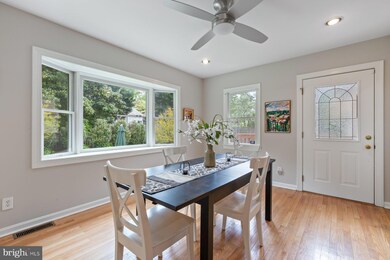
4915 Flanders Ave Kensington, MD 20895
Garrett Park NeighborhoodHighlights
- Rambler Architecture
- Wood Flooring
- No HOA
- Garrett Park Elementary School Rated A
- Garden View
- Community Pool
About This Home
As of May 2024Welcome to 4915 Flanders, nestled in the sought-after subdivision of Garrett Park Estates. This stunning renovated brick rambler features 3 full bedrooms and 2.5 updated bathrooms. The 1997 addition expanded the master bedroom, added a full bath, dining room, and 2 decks, all boasting Anderson windows and sliding glass doors. As you enter, the main level opens to a cozy living room with abundant natural light streaming in from huge windows, offering a fireplace and custom marble mantle. Continuing through the main level, you'll find 3 bedrooms with custom shelves adorning all bedroom and coat closets. Refinished Oak hardwood floors and freshly painted walls complement updated doors, ceiling light fixtures, and windows throughout.
The kitchen is a highlight with an induction stainless stove/oven, maple wood cabinets, tile floors, stainless refrigerator, and recent upgrades including a dishwasher and microwave. The adjacent dining room, with its ceiling fan and bay window, accommodates plenty of guests for entertaining and holiday gatherings. The master bedroom offers a renovated bathroom and sliding glass doors that open to the suite's private balcony. From the living room, you can access a sitting or den room with wood custom bookshelves and a ceiling fan. The lower level, freshly painted and renovated, features new LVT flooring (2024) and recessed lighting throughout. The family room offers built-in bookshelves, and there's an updated half bathroom. Recent updates include a new furnace and hot water heater in 2023, as well as updated washer, dryer, and basement refrigerator, all in 2021. Electrical updates in 2005 replaced the fuse box with circuit breakers.
Outside, the professionally landscaped front yard features recently installed concrete stoop and side steps, along with retaining wood, sod in the side lot, and decorative rocks. The fenced backyard boasts a freshly stained deck, stone patio, and walkway, perfect for summer entertainment. The garden provides beautiful flower beds and new sod. A newer roof (2021), along with new siding, soffits, vapor barrier, and leaf guards, all done in 2016, add to the appeal. Conveniently located near major transportation routes, including 495 and 270, Grosvenor Metro, and Marc Train stations, this home offers easy access to amenities such as the Strathmore Music Hall, schools, Rock Creek Park, Pike and Rose, and NoBe shopping destinations. With so much more to offer, this home is a must-see!
Home Details
Home Type
- Single Family
Est. Annual Taxes
- $7,491
Year Built
- Built in 1954
Lot Details
- 6,195 Sq Ft Lot
- Property is Fully Fenced
- Property is in excellent condition
- Property is zoned R60
Home Design
- Rambler Architecture
- Brick Exterior Construction
- Slab Foundation
- Plaster Walls
- Shingle Roof
Interior Spaces
- Property has 2 Levels
- Built-In Features
- Ceiling Fan
- Screen For Fireplace
- Marble Fireplace
- Fireplace Mantel
- Double Hung Windows
- Bay Window
- Casement Windows
- Garden Views
- Finished Basement
Kitchen
- Electric Oven or Range
- Stove
- Microwave
- Dishwasher
Flooring
- Wood
- Tile or Brick
- Ceramic Tile
- Luxury Vinyl Plank Tile
Bedrooms and Bathrooms
- 3 Main Level Bedrooms
Laundry
- Laundry on lower level
- Dryer
- Washer
Parking
- 1 Parking Space
- 1 Driveway Space
- Shared Driveway
- On-Street Parking
Outdoor Features
- Balcony
- Patio
Schools
- Garrett Park Elementary School
- Tilden Middle School
- Walter Johnson High School
Utilities
- Forced Air Heating and Cooling System
- Natural Gas Water Heater
Listing and Financial Details
- Tax Lot 8
- Assessor Parcel Number 160400062992
Community Details
Overview
- No Home Owners Association
- Garrett Park Estates Subdivision
Recreation
- Community Pool
Map
Home Values in the Area
Average Home Value in this Area
Property History
| Date | Event | Price | Change | Sq Ft Price |
|---|---|---|---|---|
| 05/30/2024 05/30/24 | Sold | $900,000 | 0.0% | $468 / Sq Ft |
| 04/29/2024 04/29/24 | Pending | -- | -- | -- |
| 04/27/2024 04/27/24 | For Sale | $899,900 | -- | $468 / Sq Ft |
Tax History
| Year | Tax Paid | Tax Assessment Tax Assessment Total Assessment is a certain percentage of the fair market value that is determined by local assessors to be the total taxable value of land and additions on the property. | Land | Improvement |
|---|---|---|---|---|
| 2024 | $7,796 | $613,700 | $0 | $0 |
| 2023 | $6,799 | $589,100 | $348,800 | $240,300 |
| 2022 | $6,247 | $569,633 | $0 | $0 |
| 2021 | $5,717 | $550,167 | $0 | $0 |
| 2020 | $5,717 | $530,700 | $332,200 | $198,500 |
| 2019 | $5,561 | $519,800 | $0 | $0 |
| 2018 | $5,419 | $508,900 | $0 | $0 |
| 2017 | $5,387 | $498,000 | $0 | $0 |
| 2016 | -- | $478,033 | $0 | $0 |
| 2015 | $4,877 | $458,067 | $0 | $0 |
| 2014 | $4,877 | $438,100 | $0 | $0 |
Mortgage History
| Date | Status | Loan Amount | Loan Type |
|---|---|---|---|
| Open | $681,342 | New Conventional | |
| Closed | $246,500 | New Conventional | |
| Closed | $300,000 | Stand Alone Second | |
| Closed | $100,000 | Credit Line Revolving | |
| Closed | $60,000 | Unknown |
Deed History
| Date | Type | Sale Price | Title Company |
|---|---|---|---|
| Deed | $110,600 | -- |
Similar Homes in Kensington, MD
Source: Bright MLS
MLS Number: MDMC2127256
APN: 04-00062992
- 4910 Cushing Dr
- 11117 Rokeby Ave
- 11010 Montrose Ave
- 5015 Cushing Dr
- 5021 White Flint Dr
- 11416 Schuylkill Rd
- 11221 Orleans Way
- 11316 Schuylkill Rd
- 11325 Schuylkill Rd
- 5201 Bangor Dr
- 4910 Strathmore Ave Unit COLTRANE 31
- 4910 Strathmore Ave Unit THE NAVARRO 68
- 11208 Troy Rd
- 4706 Strathmore Ave
- 10817 Symphony Park Dr
- 11114 Schuylkill Rd
- 4807 Boiling Brook Pkwy
- 10506 Weymouth St Unit 102
- 10650 Weymouth St Unit 103
- 10630 Kenilworth Ave Unit 102
