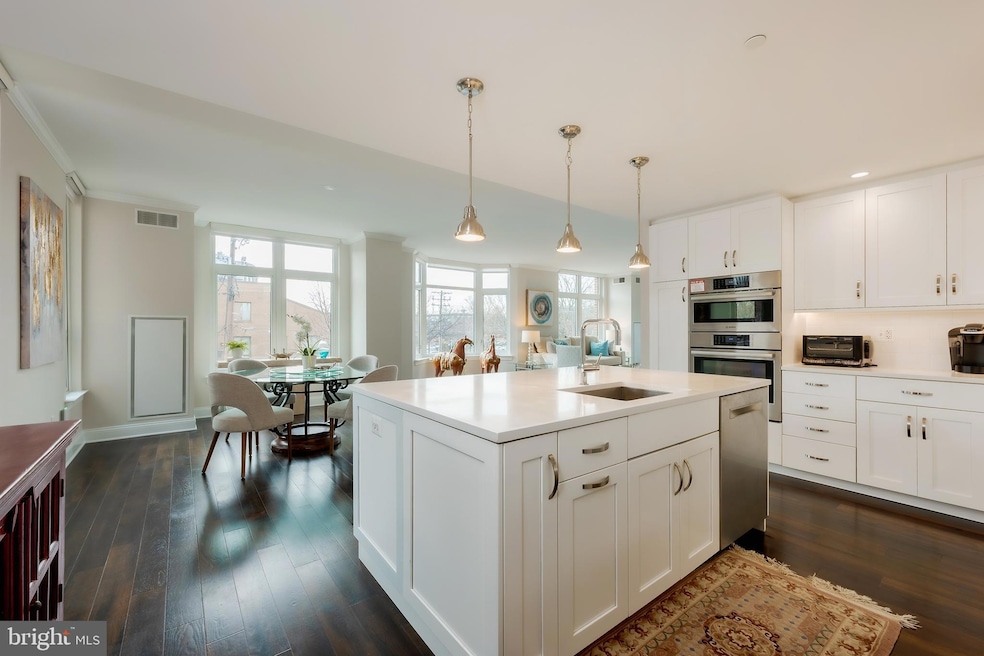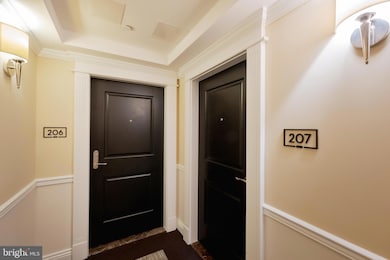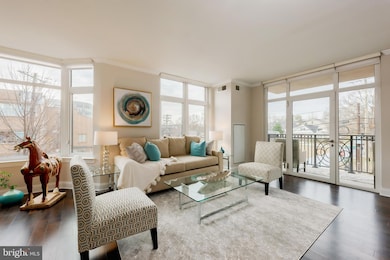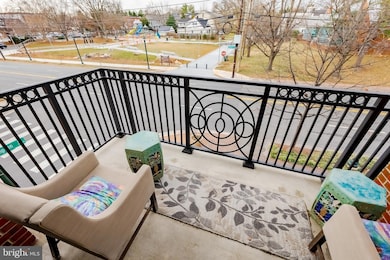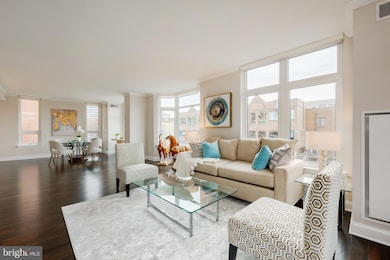
Hampden Row 4915 Hampden Ln Unit 206 & 207 Bethesda, MD 20814
Downtown Bethesda NeighborhoodEstimated payment $20,072/month
Highlights
- Concierge
- Fitness Center
- Rooftop Deck
- Bethesda Elementary School Rated A
- 24-Hour Security
- 1-minute walk to Caroline Freeland Urban Park
About This Home
Experience unparalleled elegance and sophistication with this exceptional residence: a seamlessly combined unit at Hampden Row, located at 4915 Hampden Lane. Recognized as the #1 Best New Luxury Condominium in 2017 by Bethesda Magazine, this Toll Brothers development epitomizes timeless design and modern living in the vibrant heart of Bethesda.
Upon arrival, step into a 2,700+ square-foot haven, where thoughtful design and premium craftsmanship merge to create a truly inviting and luxurious home. Oversized windows, soaring 9-foot ceilings, and 5-inch-wide plank hardwood floors frame a light-filled interior adorned with custom white cabinetry and exquisite finishes throughout. The meticulously designed kitchen showcases: Quartz countertops with clean, modern lines. A suite of high-performance appliances by Gaggenau®, Thermador®, and Bosch®. Sleek Grohe® fixtures that elevate both style and functionality.
This grand residence boasts an exceptional layout designed for privacy, versatility, and ultimate comfort:
Three spacious bedrooms, including two primary suites.
A flexible den/office perfect for work or quiet reflection.
Three full bathrooms and an elegantly designed powder room.
Two private balconies, perfect for relaxing or entertaining.
Two laundry closets for added convenience.
Abundant closet space to meet every storage need.
A Perfect Layout for Modern Living
Off the foyer, a private primary suite with an ensuite bath and walk-in closet creates an ideal in-law suite or guest retreat. From there, the home opens into the light-filled dining, kitchen, and living areas, where contemporary elegance meets warmth and functionality.
Adjacent to the living area, a den/office provides a dedicated space for work or study. Another bright bedroom, paired with a nearby full bath featuring a soaking tub, offers versatility and convenience.
A private corridor leads to a second living area that mirrors the exquisite design of the main space, culminating in another primary suite with a luxurious ensuite bath, walk-in closet, and its own laundry area.
Two dedicated parking spaces equipped with electric vehicle (EV) readiness, ensuring convenience for sustainable living.
Unrivaled Community Amenities
As a resident of Hampden Row, you’ll enjoy exclusive access to an array of luxurious amenities, including:
24/7 concierge service, providing personalized attention.
A fully equipped fitness center for your wellness needs.
A refined club room for private events and gatherings.
Two stunning rooftop decks with grills, a cozy fireplace, and sweeping views – the perfect setting for al fresco dining or relaxing under the stars.
Prime Bethesda Location
Set on the serene Hampden Lane, this luxurious residence offers a peaceful retreat just steps from the metro and the bustling Bethesda Row. Enjoy immediate access to Bethesda’s finest shopping, dining, and entertainment, blending convenience with tranquility.
Property Details
Home Type
- Condominium
Est. Annual Taxes
- $15,319
Year Built
- Built in 2017
HOA Fees
- $3,172 Monthly HOA Fees
Parking
- Assigned parking located at #41, 57
- Garage Door Opener
Home Design
- Brick Exterior Construction
- Stone Siding
Interior Spaces
- 2,620 Sq Ft Home
- Property has 1 Level
- Open Floorplan
- Crown Molding
- Insulated Windows
- Insulated Doors
- Combination Dining and Living Room
- Wood Flooring
Kitchen
- Gourmet Kitchen
- Built-In Self-Cleaning Oven
- Cooktop
- Microwave
- Ice Maker
- Dishwasher
- Kitchen Island
- Disposal
Bedrooms and Bathrooms
- 3 Main Level Bedrooms
- En-Suite Bathroom
Laundry
- Dryer
- Washer
Home Security
Schools
- Bethesda-Chevy Chase High School
Utilities
- Air Source Heat Pump
- Vented Exhaust Fan
- Electric Water Heater
- Cable TV Available
Additional Features
- Rooftop Deck
- South Facing Home
Listing and Financial Details
- Tax Lot 206
- Assessor Parcel Number 160703787880
Community Details
Overview
- Association fees include exterior building maintenance, gas, management, insurance, reserve funds, sewer, snow removal, trash, water, common area maintenance
- Mid-Rise Condominium
- Built by TOLL BROTHERS CITY LIVING
- Hampden Row Subdivision
Amenities
- Concierge
- Common Area
- Meeting Room
- Elevator
Recreation
Pet Policy
- Pets Allowed
- Pet Size Limit
Security
- 24-Hour Security
- Front Desk in Lobby
- Fire and Smoke Detector
- Fire Sprinkler System
Map
About Hampden Row
Home Values in the Area
Average Home Value in this Area
Property History
| Date | Event | Price | Change | Sq Ft Price |
|---|---|---|---|---|
| 01/17/2025 01/17/25 | For Sale | $2,799,000 | -- | $1,068 / Sq Ft |
Similar Home in Bethesda, MD
Source: Bright MLS
MLS Number: MDMC2162624
- 4901 Hampden Ln Unit 101
- 4901 Hampden Ln Unit 206
- 4901 Hampden Ln Unit 305
- 4821 Montgomery Ln Unit 805
- 4821 Montgomery Ln Unit 203
- 4821 Montgomery Ln Unit 901
- 7500 Woodmont Ave
- 7500 Woodmont Ave
- 7500 Woodmont Ave
- 7500 Woodmont Ave
- 7500 Woodmont Ave
- 7431 Arlington Rd
- 4820 Hampden Ln
- 4808 Moorland Ln
- 7171 Woodmont Ave Unit 205
- 7171 Woodmont Ave Unit 206
- 7171 Woodmont Ave Unit 412
- 7104 Clarden Rd
- 7710 Woodmont Ave Unit 513
- 7710 Woodmont Ave Unit 613
