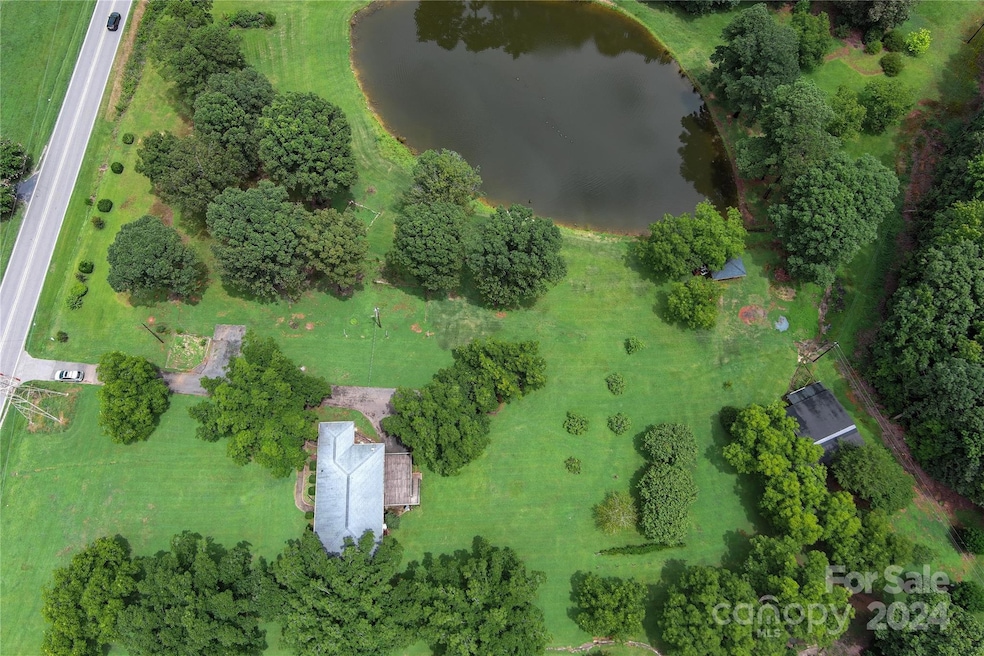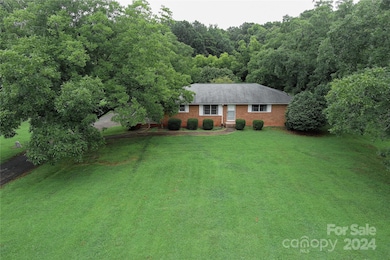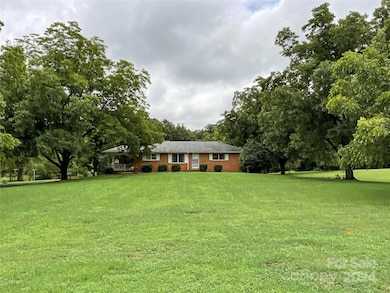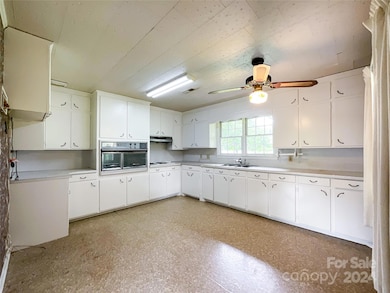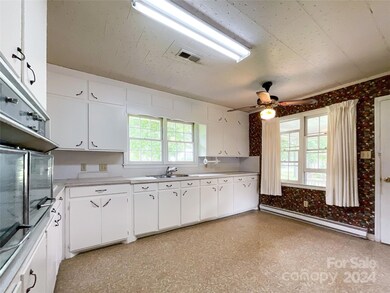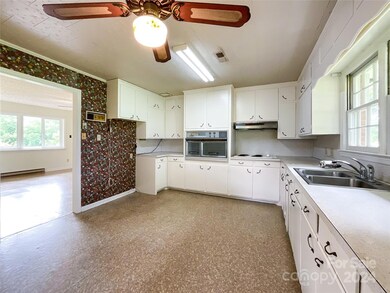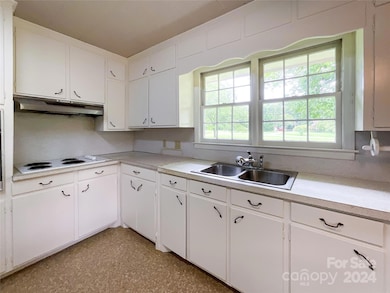
4915 Lancaster Hwy Monroe, NC 28112
Highlights
- Water Views
- Private Lot
- Wood Flooring
- Deck
- Traditional Architecture
- Gazebo
About This Home
As of February 2025Welcome to a vintage ranch sitting on just under 6 sprawling acres. The charm of this home begins w/ its exterior, where mid-century architecture meets well-manicured lawns, highlighted by a picturesque pond. Inside, the home includes three spacious bedrooms and three full baths complete w/ period-appropriate charm. The living areas are spaciously bathed in natural light thanks to large windows that offer views of the surrounding scenery. A standout feature of this residence is the walk-out basement, a versatile space that can be tailored to suit your needs, be it a family entertainment area, a home office or personal gym. The basement opens up to the expansive backyard, where possibilities for outdoor living & recreation are endless. The pond offers a serene backdrop for leisurely afternoons, be it fishing, paddle boating, or simply enjoying the view. The vast acreage provides ample space for gardening, outdoor activities. Ask about the additional 9 acres available!
Last Agent to Sell the Property
Farms & Estates Realty Inc Brokerage Email: kerry@farmsandestates.com License #293410
Co-Listed By
Farms & Estates Realty Inc Brokerage Email: kerry@farmsandestates.com License #277332
Home Details
Home Type
- Single Family
Est. Annual Taxes
- $1,534
Year Built
- Built in 1964
Lot Details
- Private Lot
- Paved or Partially Paved Lot
- Level Lot
- Open Lot
- Cleared Lot
- Property is zoned AF8
Home Design
- Traditional Architecture
- Four Sided Brick Exterior Elevation
Interior Spaces
- 2-Story Property
- Water Views
- Laundry Room
Kitchen
- Built-In Oven
- Electric Oven
- Electric Cooktop
Flooring
- Wood
- Linoleum
Bedrooms and Bathrooms
- 3 Main Level Bedrooms
- 3 Full Bathrooms
Partially Finished Basement
- Walk-Out Basement
- Walk-Up Access
- Exterior Basement Entry
- Basement Storage
Parking
- Attached Carport
- Driveway
- 5 Open Parking Spaces
Outdoor Features
- Deck
- Patio
- Gazebo
- Shed
- Outbuilding
- Side Porch
Schools
- Prospect Elementary School
- Parkwood Middle School
- Parkwood High School
Farming
- Feed Barn
- Pasture
Utilities
- Central Air
- Electric Water Heater
- Septic Tank
- Fiber Optics Available
- Cable TV Available
Listing and Financial Details
- Assessor Parcel Number 04-252-020
Map
Home Values in the Area
Average Home Value in this Area
Property History
| Date | Event | Price | Change | Sq Ft Price |
|---|---|---|---|---|
| 02/21/2025 02/21/25 | Sold | $480,000 | -1.8% | $293 / Sq Ft |
| 12/06/2024 12/06/24 | Price Changed | $489,000 | -7.7% | $299 / Sq Ft |
| 09/16/2024 09/16/24 | Price Changed | $530,000 | -3.6% | $324 / Sq Ft |
| 08/09/2024 08/09/24 | For Sale | $550,000 | -- | $336 / Sq Ft |
Tax History
| Year | Tax Paid | Tax Assessment Tax Assessment Total Assessment is a certain percentage of the fair market value that is determined by local assessors to be the total taxable value of land and additions on the property. | Land | Improvement |
|---|---|---|---|---|
| 2024 | $1,534 | $238,500 | $59,600 | $178,900 |
| 2023 | $1,513 | $238,500 | $59,600 | $178,900 |
| 2022 | $1,513 | $238,500 | $59,600 | $178,900 |
| 2021 | $1,484 | $235,500 | $59,600 | $175,900 |
| 2020 | $1,219 | $158,080 | $50,680 | $107,400 |
| 2019 | $1,243 | $158,080 | $50,680 | $107,400 |
| 2018 | $1,243 | $158,080 | $50,680 | $107,400 |
| 2017 | $1,324 | $158,100 | $50,700 | $107,400 |
| 2016 | $1,281 | $158,080 | $50,680 | $107,400 |
| 2015 | $1,211 | $158,080 | $50,680 | $107,400 |
| 2014 | $1,090 | $156,520 | $48,990 | $107,530 |
Mortgage History
| Date | Status | Loan Amount | Loan Type |
|---|---|---|---|
| Open | $290,000 | New Conventional |
Deed History
| Date | Type | Sale Price | Title Company |
|---|---|---|---|
| Warranty Deed | $480,000 | None Listed On Document | |
| Warranty Deed | -- | None Available | |
| Warranty Deed | $180,000 | None Available |
Similar Homes in Monroe, NC
Source: Canopy MLS (Canopy Realtor® Association)
MLS Number: 4163692
APN: 04-252-020
- 2913 Ashley Woods Ct
- 4917 Lancaster Hwy
- 3905 Autumn Wood Dr Unit 28
- 1009 Marthas Meadow Ln Unit 5
- 2906 Lathan Rd
- 3715 Lancaster Hwy
- 3715 Lancaster Hwy
- 3715 Lancaster Hwy
- 3715 Lancaster Hwy
- 3715 Lancaster Hwy
- 5311 Meadowland Pkwy
- 4805 Nesbit Rd
- 1308 Stone Marker Dr
- 2605 Plyler Mill Rd
- 2601 Plyler Mill Rd
- 6611 Plyler Mill Rd
- 2720 Old Course Rd
- 1706 Ruben Rd
- 4316 Nesbit Rd
- 0 Parkwood School Rd
