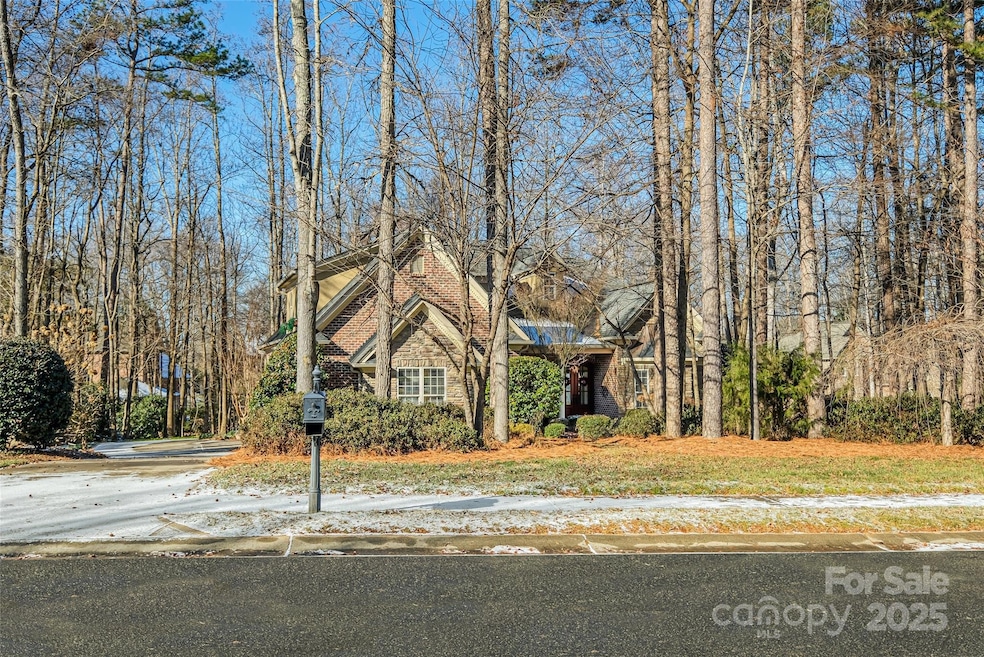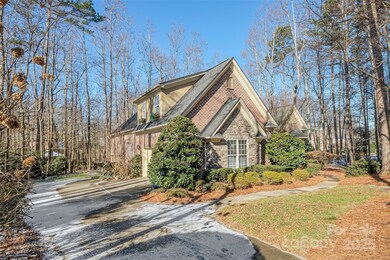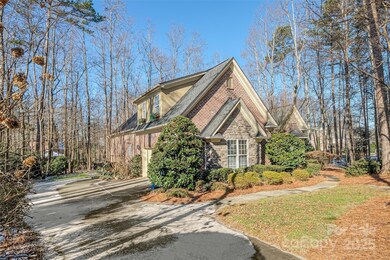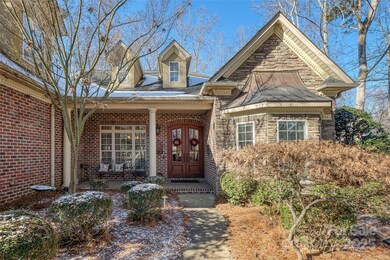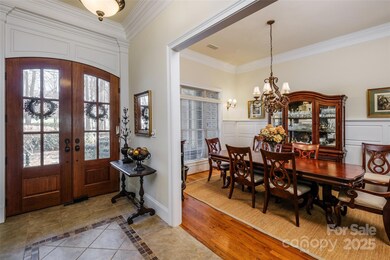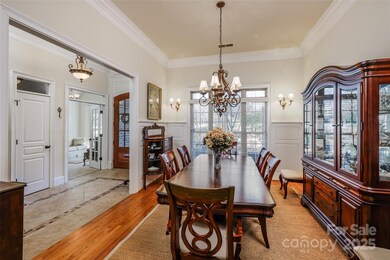
4915 Magglucci Place Mint Hill, NC 28227
Highlights
- Deck
- European Architecture
- Terrace
- Wooded Lot
- Wood Flooring
- Cul-De-Sac
About This Home
As of March 2025Exciting opportunity to own a home in the upscale Mint Hill neighborhood of Casabella. This European style one and half story home is packed with features. Two story great room, formal living and dining rooms, kitchen with six burner gas cooktop and exhaust vent plus ample cabinet space, breakfast area, primary bedroom with trey ceilings and walk-in closet, spacious primary bathroom with jetted garden tub, and more. Custom crown molding throughout and wainscoting in dining room. To enjoy quiet evenings and weekends outside, spacious deck with designer concrete floor, patio with natural gas hookup for the grill, and plenty of woods for shade and wildlife. Convenient to restaurants, shopping, and medical facilities. Short drives to Mint Hill, Matthews, downtown Charlotte, and I-485.
Last Agent to Sell the Property
United Country Real Estate - The McLemore Group Brokerage Email: art@themclemoregroup.com License #272497
Home Details
Home Type
- Single Family
Est. Annual Taxes
- $4,525
Year Built
- Built in 2007
Lot Details
- Lot Dimensions are 154x216x67x180
- Cul-De-Sac
- Back Yard Fenced
- Irrigation
- Wooded Lot
HOA Fees
- $67 Monthly HOA Fees
Parking
- 2 Car Attached Garage
- Garage Door Opener
- Open Parking
Home Design
- European Architecture
- Brick Exterior Construction
- Stone Siding
Interior Spaces
- 1.5-Story Property
- Ceiling Fan
- Insulated Windows
- French Doors
- Entrance Foyer
- Family Room with Fireplace
- Crawl Space
- Home Security System
Kitchen
- Breakfast Bar
- Built-In Self-Cleaning Oven
- Gas Cooktop
- Microwave
- Dishwasher
- Disposal
Flooring
- Wood
- Tile
Bedrooms and Bathrooms
- Walk-In Closet
- Garden Bath
Laundry
- Laundry Room
- Dryer
- Washer
Accessible Home Design
- Halls are 36 inches wide or more
- Doors swing in
- Doors are 32 inches wide or more
- More Than Two Accessible Exits
Outdoor Features
- Deck
- Patio
- Terrace
- Outdoor Gas Grill
- Front Porch
Schools
- Mint Hill Elementary School
- Northeast Middle School
- Independence High School
Utilities
- Forced Air Heating and Cooling System
- Vented Exhaust Fan
- Heating System Uses Natural Gas
- Gas Water Heater
- Cable TV Available
Listing and Financial Details
- Assessor Parcel Number 135-374-05
Community Details
Overview
- Greenway Realty Mgmt Association, Phone Number (704) 940-0847
- Casabella Subdivision
- Mandatory home owners association
Security
- Card or Code Access
Map
Home Values in the Area
Average Home Value in this Area
Property History
| Date | Event | Price | Change | Sq Ft Price |
|---|---|---|---|---|
| 03/31/2025 03/31/25 | Sold | $762,500 | -4.7% | $250 / Sq Ft |
| 01/25/2025 01/25/25 | For Sale | $800,000 | -- | $263 / Sq Ft |
Tax History
| Year | Tax Paid | Tax Assessment Tax Assessment Total Assessment is a certain percentage of the fair market value that is determined by local assessors to be the total taxable value of land and additions on the property. | Land | Improvement |
|---|---|---|---|---|
| 2023 | $4,525 | $632,100 | $165,000 | $467,100 |
| 2022 | $3,945 | $447,900 | $80,000 | $367,900 |
| 2021 | $3,945 | $447,900 | $80,000 | $367,900 |
| 2020 | $3,945 | $447,900 | $80,000 | $367,900 |
| 2019 | $3,939 | $447,900 | $80,000 | $367,900 |
| 2018 | $4,618 | $419,900 | $90,000 | $329,900 |
| 2017 | $4,583 | $419,900 | $90,000 | $329,900 |
| 2016 | $4,579 | $419,900 | $90,000 | $329,900 |
| 2015 | $4,576 | $419,900 | $90,000 | $329,900 |
| 2014 | $4,574 | $419,900 | $90,000 | $329,900 |
Mortgage History
| Date | Status | Loan Amount | Loan Type |
|---|---|---|---|
| Previous Owner | $189,000 | VA | |
| Previous Owner | $155,076 | VA | |
| Previous Owner | $156,640 | VA | |
| Previous Owner | $163,344 | VA | |
| Previous Owner | $128,100 | New Conventional | |
| Previous Owner | $127,241 | New Conventional | |
| Previous Owner | $100,000 | Credit Line Revolving | |
| Previous Owner | $132,000 | Purchase Money Mortgage |
Deed History
| Date | Type | Sale Price | Title Company |
|---|---|---|---|
| Warranty Deed | $762,500 | None Listed On Document | |
| Warranty Deed | $464,000 | None Available |
Similar Homes in the area
Source: Canopy MLS (Canopy Realtor® Association)
MLS Number: 4216633
APN: 135-374-05
- 13008 Ginovanni Way
- 4904 Ardenetti Ct
- 11424 Brangus Ln
- 11243 Home Place Ln
- 4522 Chuckwood Dr
- 4709 Trey View Ct
- 5344 Saddlewood Ln
- 12636 Twilight Dr
- 11922 Kimberfield Rd Unit 37
- 12609 Twilight Dr
- 3622 Walter Nelson Rd
- 4813 Carving Tree Dr
- 12525 Hashanli Place
- 12515 Hashanli Place
- 3232 Kale Ln
- 4223 Willow View Ct
- 11215 Idlewild Rd
- 13828 Lake Bluff Dr
- 12300 Eva St
- 00 Lake Bluff Dr
