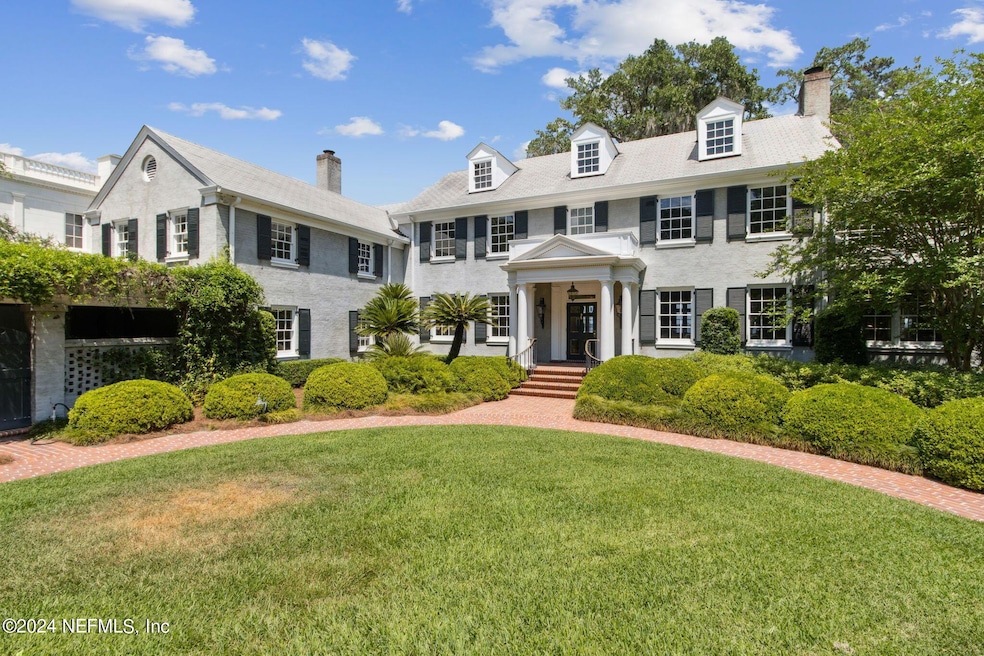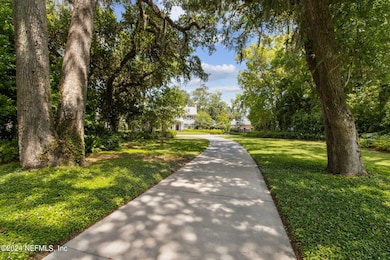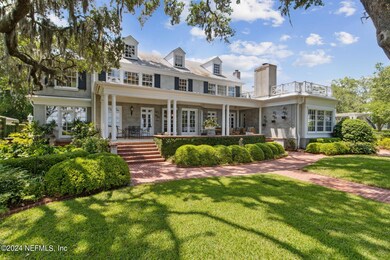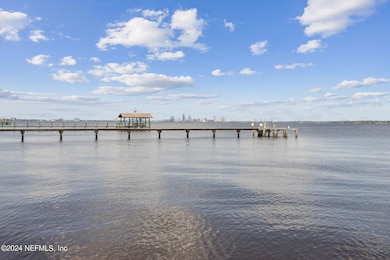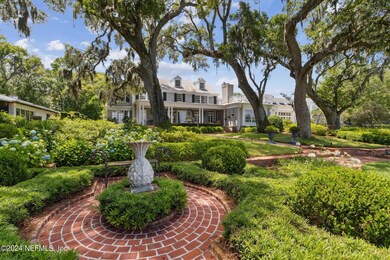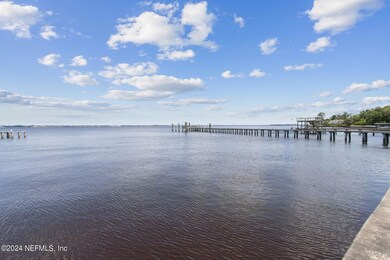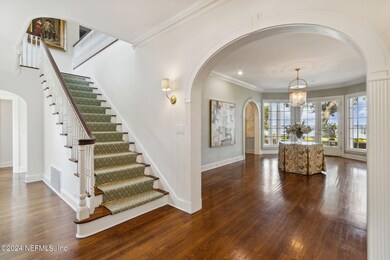
4915 Morven Rd Jacksonville, FL 32210
Ortega NeighborhoodHighlights
- 109 Feet of Waterfront
- 1.22 Acre Lot
- Wood Flooring
- River View
- Traditional Architecture
- 2 Fireplaces
About This Home
As of June 2024Nestled along the banks of the St. Johns River, this beautiful two story home is on an incredible estate sized lot. With over an acre and 109' of riverfront, 4915 Morven Road is on one of Jacksonville's most sought after streets. This very special home is filled with natural light, walls of windows, hardwood floors and views of the downtown Jacksonville skyline. The property has magnificent grounds with stunning oak trees, professionally landscaped gardens and beautiful brick pathways. What an amazing place to entertain! There are hardwood floors, wood burning fireplaces, tall ceilings & the coziest wood paneled family room you've ever seen! The riverfront formal dining room has a stunning hand painted mural and there's a large covered terrace overlooking the River and gardens. There are five large bedrooms, huge walk in closets, 4 full baths, powder bath & an elevator. Start enjoying your new life in this one of a kind home and create memories to last a lifetime!
Last Agent to Sell the Property
BERKSHIRE HATHAWAY HOMESERVICES FLORIDA NETWORK REALTY License #3062224

Last Buyer's Agent
BERKSHIRE HATHAWAY HOMESERVICES FLORIDA NETWORK REALTY License #3210171

Home Details
Home Type
- Single Family
Est. Annual Taxes
- $54,836
Year Built
- Built in 1937
Lot Details
- 1.22 Acre Lot
- Lot Dimensions are 109 x 518
- 109 Feet of Waterfront
- Home fronts navigable water
- River Front
- East Facing Home
Property Views
- River
- City
Home Design
- Traditional Architecture
- Brick or Stone Veneer
Interior Spaces
- 6,092 Sq Ft Home
- 2-Story Property
- Elevator
- Wet Bar
- Built-In Features
- 2 Fireplaces
- Wood Burning Fireplace
- Entrance Foyer
- Wood Flooring
- Stacked Washer and Dryer
Kitchen
- Breakfast Area or Nook
- Kitchen Island
Bedrooms and Bathrooms
- 5 Bedrooms
- Dual Closets
- Walk-In Closet
- Jack-and-Jill Bathroom
- In-Law or Guest Suite
Parking
- Attached Garage
- 2 Carport Spaces
Outdoor Features
- Rear Porch
Utilities
- Central Heating and Cooling System
- Heat Pump System
- Natural Gas Not Available
Community Details
- No Home Owners Association
- Ortega Subdivision
Listing and Financial Details
- Assessor Parcel Number 1019580000
Map
Home Values in the Area
Average Home Value in this Area
Property History
| Date | Event | Price | Change | Sq Ft Price |
|---|---|---|---|---|
| 06/18/2024 06/18/24 | Sold | $3,825,000 | -3.2% | $628 / Sq Ft |
| 05/13/2024 05/13/24 | For Sale | $3,950,000 | +8.2% | $648 / Sq Ft |
| 12/17/2023 12/17/23 | Off Market | $3,650,000 | -- | -- |
| 10/17/2022 10/17/22 | Sold | $3,650,000 | -11.0% | $599 / Sq Ft |
| 09/18/2022 09/18/22 | Pending | -- | -- | -- |
| 09/10/2022 09/10/22 | For Sale | $4,100,000 | -- | $673 / Sq Ft |
Tax History
| Year | Tax Paid | Tax Assessment Tax Assessment Total Assessment is a certain percentage of the fair market value that is determined by local assessors to be the total taxable value of land and additions on the property. | Land | Improvement |
|---|---|---|---|---|
| 2024 | $54,836 | $2,924,712 | $1,484,700 | $1,440,012 |
| 2023 | $54,836 | $3,040,455 | $1,528,800 | $1,511,655 |
| 2022 | $29,488 | $1,759,770 | $0 | $0 |
| 2021 | $29,404 | $1,708,515 | $0 | $0 |
| 2020 | $29,168 | $1,684,927 | $0 | $0 |
| 2019 | $28,918 | $1,647,045 | $0 | $0 |
| 2018 | $28,620 | $1,616,335 | $0 | $0 |
| 2017 | $28,345 | $1,583,091 | $0 | $0 |
| 2016 | $28,259 | $1,550,530 | $0 | $0 |
| 2015 | $28,556 | $1,539,752 | $0 | $0 |
| 2014 | $28,632 | $1,527,532 | $0 | $0 |
Mortgage History
| Date | Status | Loan Amount | Loan Type |
|---|---|---|---|
| Previous Owner | $2,190,000 | New Conventional | |
| Previous Owner | $1,100,000 | No Value Available |
Deed History
| Date | Type | Sale Price | Title Company |
|---|---|---|---|
| Warranty Deed | $3,825,000 | Landmark Title | |
| Deed | $3,650,000 | Gibraltar Title Services | |
| Interfamily Deed Transfer | -- | Accommodation | |
| Warranty Deed | $850,000 | -- |
Similar Homes in the area
Source: realMLS (Northeast Florida Multiple Listing Service)
MLS Number: 2025487
APN: 101958-0000
- 4928 Apache Ave
- 5074 Arapahoe Ave
- 5140 Ortega Blvd
- 5160 Arapahoe Ave
- 4765 Long Bow Rd
- 4349 Demedici Ave
- 5334 Della Robbia Way
- 0 Venetia Blvd
- 4245 Davinci Ave
- 4765 Queen Ln
- 4639 Tanbark Rd
- 4441 Country Club Rd
- 4531 Sussex Ave Unit 4
- 4630 Homestead Rd
- 4836 Yacht Club Rd
- 4197 Roma Blvd
- 4504 Milstead Rd
- 4220 Genoa Ave
- 4775 Godwin Ave
- 4551 Blount Ave
