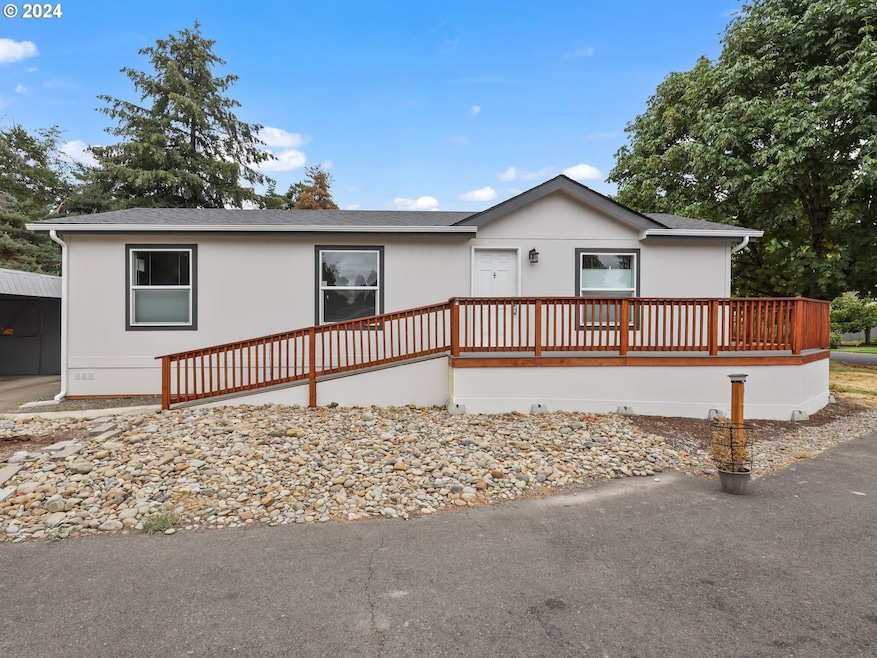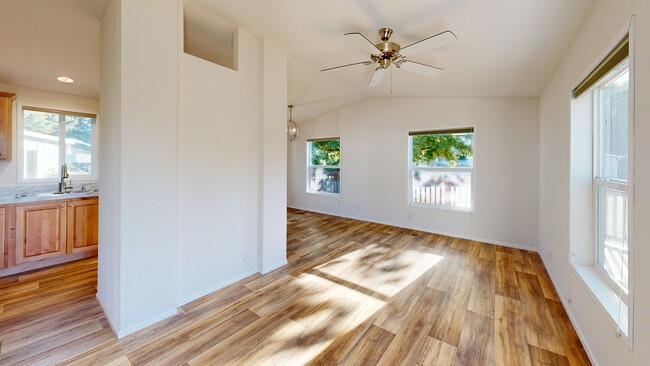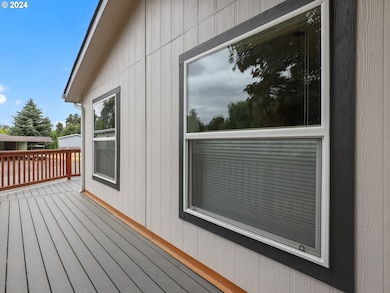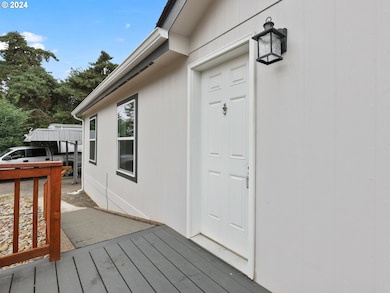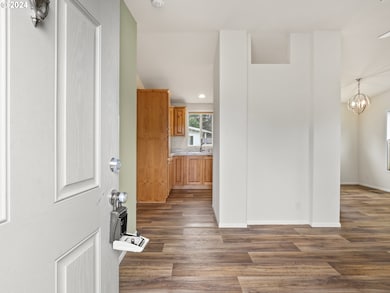
4915 Swegle Rd NE Unit 63 Salem, OR 97301
East Lancaster NeighborhoodEstimated payment $735/month
Highlights
- RV Access or Parking
- No HOA
- Patio
- Senior Community
- Community Pool
- Living Room
About This Home
Price improvement on this New and beautiful property with a yard and easy access. Living is easy at Sunset Village. Experience effortless living in this charming 55+ community nestled in Salem. This well-maintained community boasts a sparkling pool and manicured surroundings. The home itself is a newer gem, featuring a custom patio and a convenient ramp for easy access. Inside, you’ll find a spacious two-bedroom, two-bathroom layout, all on one level for maximum comfort and accessibility. The high ceilings and open floor plan create an airy, inviting atmosphere, while the modern AC system ensures you stay cool during warmer months. This home is truly move-in ready, complete with covered parking to protect your vehicle from the elements. Whether you’re enjoying the community amenities or the comfort of your own home, this property offers everything you need for a relaxed and enjoyable lifestyle.
Property Details
Home Type
- Manufactured Home
Est. Annual Taxes
- $868
Year Built
- Built in 2022
Home Design
- Composition Roof
Interior Spaces
- 880 Sq Ft Home
- 1-Story Property
- Vinyl Clad Windows
- Family Room
- Living Room
- Dining Room
Kitchen
- Free-Standing Range
- Dishwasher
- Disposal
Bedrooms and Bathrooms
- 2 Bedrooms
- 2 Full Bathrooms
Parking
- Carport
- RV Access or Parking
Accessible Home Design
- Accessibility Features
- Accessible Approach with Ramp
Outdoor Features
- Patio
Schools
- Swegle Elementary School
- Waldo Middle School
- Mckay High School
Utilities
- Forced Air Heating and Cooling System
- Heat Pump System
- Electric Water Heater
Listing and Financial Details
- Assessor Parcel Number 603630
Community Details
Overview
- Senior Community
- No Home Owners Association
- Sunset Village
Recreation
- Community Pool
Security
- Resident Manager or Management On Site
Map
Home Values in the Area
Average Home Value in this Area
Property History
| Date | Event | Price | Change | Sq Ft Price |
|---|---|---|---|---|
| 04/01/2025 04/01/25 | Price Changed | $118,750 | -5.0% | $135 / Sq Ft |
| 10/07/2024 10/07/24 | Price Changed | $125,000 | -7.4% | $142 / Sq Ft |
| 08/15/2024 08/15/24 | For Sale | $135,000 | -- | $153 / Sq Ft |
About the Listing Agent

Jordan is a full service, full-time real estate broker licensed in Oregon, Washington, and Vancouver. Her goal is to provide insightful and strategic advice to guide you through every stage of the real estate process so that you can trust that you are making an informed decision. She LISTENS to her clients – just take a peek at her reviews!
She takes her work to heart and genuinely enjoys what she does. She loves her job because she feels like she offers an important service that helps
Jordan's Other Listings
Source: Regional Multiple Listing Service (RMLS)
MLS Number: 24459436
- 4915 Swegle Rd NE Unit 17
- 4915 Swegle Rd NE Unit 63
- 4752 Swegle Rd NE
- 4752 Swegle (-4762) Rd
- 1500 Ct NE Unit 34
- 1500 Gabriela (#35) Ct NE Unit 35
- 1500 Gabriela Ct NE Unit 35
- 1729 Wendy St NE
- 1736 Icabod Ct NE
- 1526 Royalty Dr NE
- 4655 Geneva Ave NE
- 4648 Squire Ct NE
- 2216 Greentree Dr NE
- 1233 Scepter Way NE
- 959 Chickadee Ct NE
- 2334 Greentree Ct NE
- 930 Sand Piper Ct NE
- 2293 47th Ave NE
- 2075 NE Brown Rd
- 4682 Regal Dr NE
