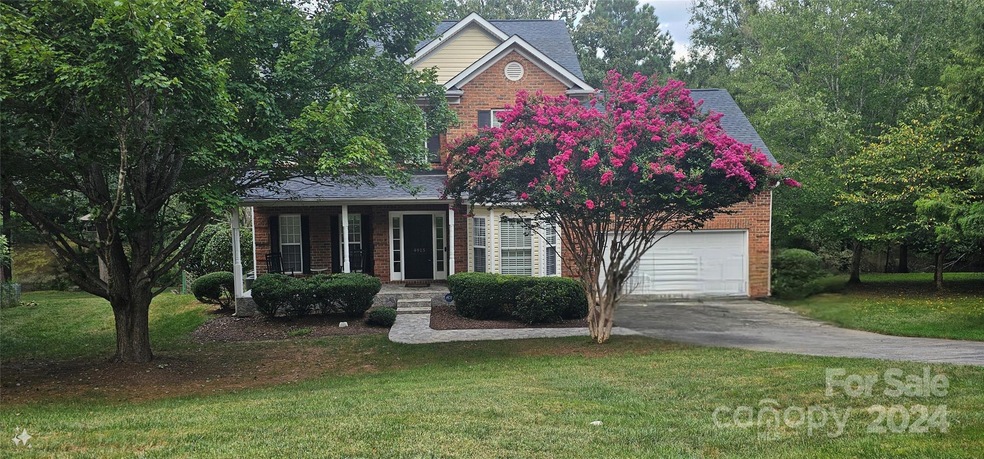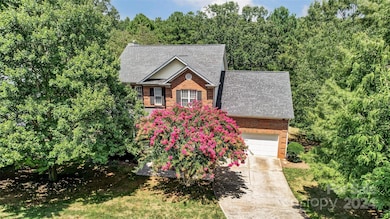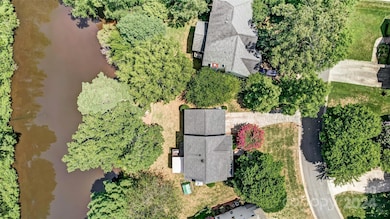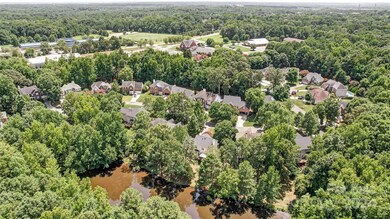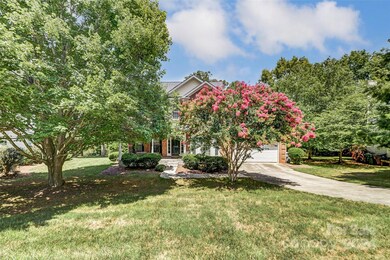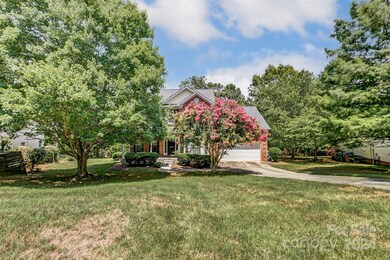
4915 Whitmore Pond Ln Charlotte, NC 28270
Providence NeighborhoodHighlights
- Cul-De-Sac
- Fireplace
- Garden Bath
- Providence Spring Elementary Rated A-
- Laundry Room
- Forced Air Heating and Cooling System
About This Home
As of November 2024Welcome to 4915 Whitmore Pond Lane, a charming retreat nestled in the heart of Charlotte’s sought-after 28270 area. This beautifully designed home blends modern elegance with cozy comfort, offering spacious living areas, premium finishes, and a layout perfect for both entertaining and relaxing.
Step inside to discover a light-filled, open floor plan with gorgeous hardwood floors, a gourmet kitchen featuring granite countertops, stainless steel appliances, and a generous island. The inviting living room, complete with a cozy fireplace, opens seamlessly to a private backyard oasis with a stocked pond – ideal for morning coffee or evening gatherings.
Set in a peaceful neighborhood with tree-lined streets and walking trails, this home offers the best of suburban living just minutes from top-rated schools, shopping, and dining. Don’t miss this opportunity to own a beautiful home in one of Charlotte’s most desirable communities!
Last Agent to Sell the Property
EXP Realty LLC Brokerage Email: realtorchiplingle@gmail.com License #293380

Home Details
Home Type
- Single Family
Est. Annual Taxes
- $4,078
Year Built
- Built in 1997
Lot Details
- Cul-De-Sac
- Property is zoned R3
HOA Fees
- $8 Monthly HOA Fees
Parking
- 2 Car Garage
- Driveway
Home Design
- Brick Exterior Construction
- Vinyl Siding
Interior Spaces
- 2-Story Property
- Ceiling Fan
- Fireplace
- Crawl Space
- Pull Down Stairs to Attic
- Laundry Room
Kitchen
- Electric Range
- Plumbed For Ice Maker
- Dishwasher
- Disposal
Bedrooms and Bathrooms
- 4 Bedrooms
- Garden Bath
Schools
- Providence Spring Elementary School
- Crestdale Middle School
- Providence High School
Utilities
- Forced Air Heating and Cooling System
- Heating System Uses Natural Gas
- Gas Water Heater
- Cable TV Available
Community Details
- Whitmore Association
- Whitmore Subdivision
- Mandatory home owners association
Listing and Financial Details
- Assessor Parcel Number 231-172-53
Map
Home Values in the Area
Average Home Value in this Area
Property History
| Date | Event | Price | Change | Sq Ft Price |
|---|---|---|---|---|
| 11/26/2024 11/26/24 | Sold | $602,000 | -2.9% | $249 / Sq Ft |
| 11/01/2024 11/01/24 | Price Changed | $619,900 | -1.6% | $257 / Sq Ft |
| 10/18/2024 10/18/24 | Price Changed | $629,900 | -0.8% | $261 / Sq Ft |
| 09/18/2024 09/18/24 | Price Changed | $634,900 | -1.6% | $263 / Sq Ft |
| 08/15/2024 08/15/24 | Price Changed | $644,900 | -0.8% | $267 / Sq Ft |
| 07/19/2024 07/19/24 | For Sale | $650,000 | -- | $269 / Sq Ft |
Tax History
| Year | Tax Paid | Tax Assessment Tax Assessment Total Assessment is a certain percentage of the fair market value that is determined by local assessors to be the total taxable value of land and additions on the property. | Land | Improvement |
|---|---|---|---|---|
| 2023 | $4,078 | $537,000 | $118,800 | $418,200 |
| 2022 | $3,516 | $351,300 | $80,800 | $270,500 |
| 2021 | $3,505 | $351,300 | $80,800 | $270,500 |
| 2020 | $3,497 | $351,300 | $80,800 | $270,500 |
| 2019 | $3,482 | $351,300 | $80,800 | $270,500 |
| 2018 | $3,571 | $266,600 | $79,200 | $187,400 |
| 2016 | $3,504 | $266,600 | $79,200 | $187,400 |
| 2015 | $3,493 | $264,100 | $79,200 | $184,900 |
| 2014 | $3,444 | $263,300 | $72,000 | $191,300 |
Mortgage History
| Date | Status | Loan Amount | Loan Type |
|---|---|---|---|
| Previous Owner | $95,000 | Credit Line Revolving | |
| Previous Owner | $226,400 | New Conventional | |
| Previous Owner | $34,800 | Credit Line Revolving | |
| Previous Owner | $239,300 | Unknown | |
| Previous Owner | $240,750 | Fannie Mae Freddie Mac | |
| Previous Owner | $36,000 | Credit Line Revolving | |
| Previous Owner | $176,800 | No Value Available |
Deed History
| Date | Type | Sale Price | Title Company |
|---|---|---|---|
| Warranty Deed | $602,000 | None Listed On Document | |
| Warranty Deed | $267,500 | Investors | |
| Warranty Deed | $221,000 | -- |
Similar Homes in the area
Source: Canopy MLS (Canopy Realtor® Association)
MLS Number: 4161307
APN: 231-172-53
- 9951 Providence Forest Ln
- 5723 Heirloom Crossing Ct
- 10501 S Hall Dr
- 3730 Highland Castle Way
- 3716 Drayton Hall Ln
- 9658 Thorn Blade Dr
- 5915 Glenmore Garden Dr
- 4433 Forest Gate Ln
- 6024 Glenmore Garden Dr
- 3711 Cole Mill Rd
- 3831 Robeson Creek Dr
- 4818 Grier Farm Ln
- 9439 White Hemlock Ln
- 5538 Camelot Dr
- 11308 Morgan Valley Ln
- 11011 Alderbrook Ln
- 6423 Falls Lake Dr
- 11507 Rabbit Ridge Rd
- 3302 Cole Mill Rd
- 2012 Galty Ln
