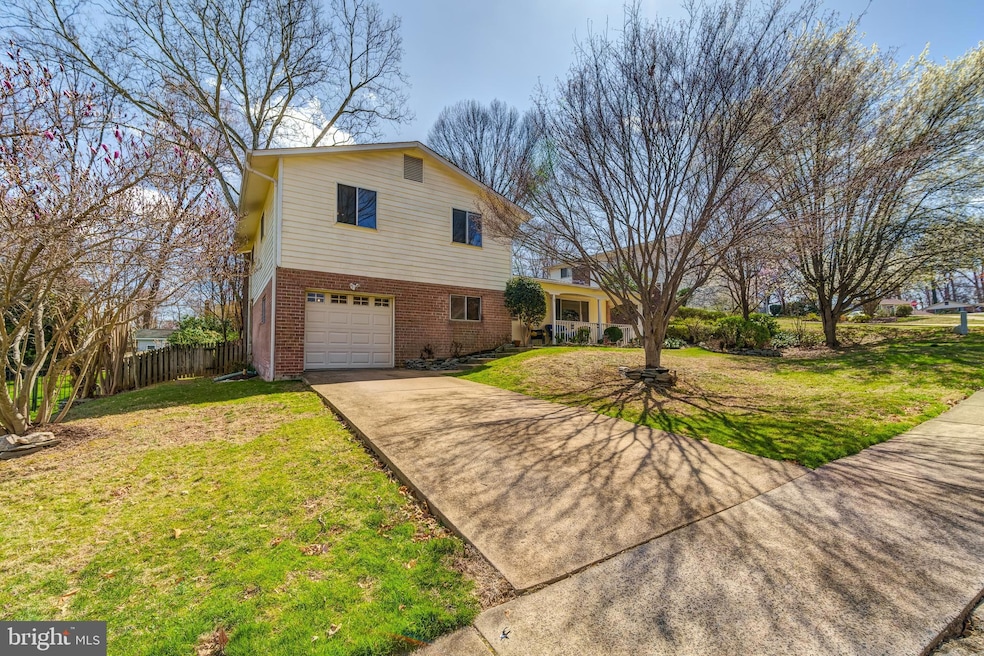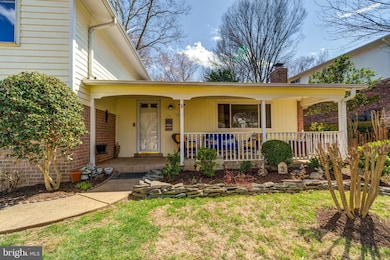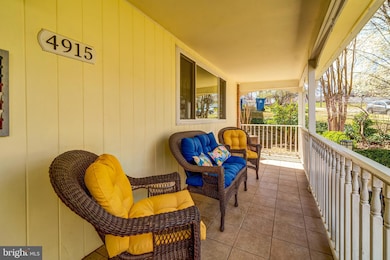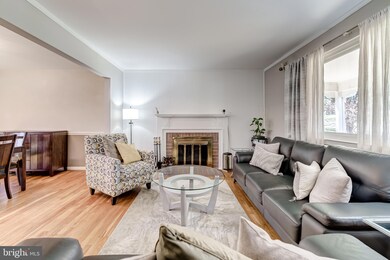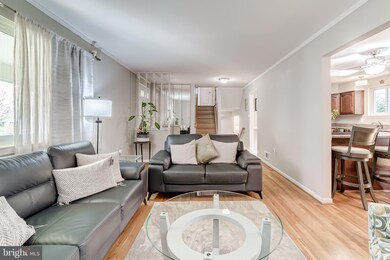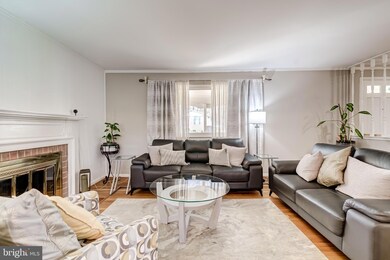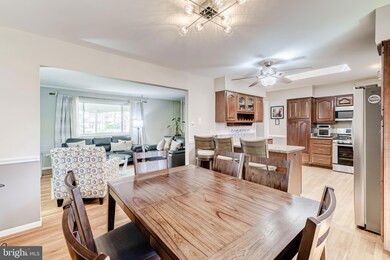
4915 Wycliff Ln Fairfax, VA 22032
Kings Park West NeighborhoodEstimated payment $5,509/month
Highlights
- Traditional Floor Plan
- Wood Flooring
- Skylights
- Laurel Ridge Elementary School Rated A-
- No HOA
- Brick Porch or Patio
About This Home
Gorgeous and meticulously maintained home in sought-after Kings Park West! This beautiful “Regent” model has been lovingly cared for and is ready for its next chapter. As you walk up, you’re greeted by the lush and landscaped front yard and serene front porch, perfect for enjoying your morning coffee. Step inside the light-filed entryway and enter into the spacious living room with a cozy fireplace and hardwood floors throughout. The large kitchen features tons of cabinet space, bartop seating, granite counters, and a large adjoining dining room, ideal for entertaining. Upstairs, you’ll find three spacious bedrooms, including the primary suite with a recently renovated ensuite bathroom. The bright, walk-out basement hosts a second bedroom, a contemporary full bathroom, and a large rec room, making a perfect private space for guests or a home office. The finished lower-level basement includes additional bonus space for living and storage. The flat, fenced backyard is ideal for dining al fresco or outdoor fun. Recent updates include a newer HVAC (2020), newer roof (2019), water heater (2018), kitchen appliances (2019), washer/dryer (2019), new basement flooring (2023), and fresh paint (2025). Appraised for more than $850K in 2024! Enjoy every amenity imaginable in this perfectly situated community – close to all the shops and restaurants at Fairfax Corner, Trader Joe’s, Target, Royal Lake Park, and more! Super convenient to George Mason University, multiple INOVA hospital centers, and quick access to the Beltway. See this home while you can!
Home Details
Home Type
- Single Family
Est. Annual Taxes
- $9,170
Year Built
- Built in 1969
Lot Details
- 0.26 Acre Lot
- Wood Fence
- Property is zoned 121
Parking
- 1 Car Attached Garage
- 2 Driveway Spaces
- Front Facing Garage
- Off-Street Parking
Home Design
- Split Level Home
- Brick Exterior Construction
- Slab Foundation
- Asphalt Roof
- Vinyl Siding
Interior Spaces
- Property has 4 Levels
- Traditional Floor Plan
- Ceiling Fan
- Skylights
- Wood Burning Fireplace
- Fireplace With Glass Doors
- Brick Fireplace
- Sliding Doors
- Storm Doors
Kitchen
- Eat-In Kitchen
- Gas Oven or Range
- Built-In Microwave
- Dishwasher
- Disposal
Flooring
- Wood
- Laminate
- Tile or Brick
Bedrooms and Bathrooms
Laundry
- Dryer
- Washer
Finished Basement
- Walk-Out Basement
- Laundry in Basement
Schools
- Laurel Ridge Elementary School
- Robinson Secondary Middle School
- Robinson Secondary High School
Utilities
- Forced Air Heating and Cooling System
- Vented Exhaust Fan
- Electric Water Heater
- Cable TV Available
Additional Features
- More Than Two Accessible Exits
- Brick Porch or Patio
Community Details
- No Home Owners Association
- $2 Other Monthly Fees
- Kings Park West Subdivision
Listing and Financial Details
- Tax Lot 355
- Assessor Parcel Number 0684 06 0355
Map
Home Values in the Area
Average Home Value in this Area
Tax History
| Year | Tax Paid | Tax Assessment Tax Assessment Total Assessment is a certain percentage of the fair market value that is determined by local assessors to be the total taxable value of land and additions on the property. | Land | Improvement |
|---|---|---|---|---|
| 2024 | $8,597 | $742,060 | $281,000 | $461,060 |
| 2023 | $8,560 | $758,530 | $281,000 | $477,530 |
| 2022 | $7,710 | $674,270 | $256,000 | $418,270 |
| 2021 | $6,959 | $593,020 | $236,000 | $357,020 |
| 2020 | $6,777 | $572,620 | $221,000 | $351,620 |
| 2019 | $6,605 | $558,050 | $216,000 | $342,050 |
| 2018 | $6,166 | $536,150 | $216,000 | $320,150 |
| 2017 | $5,968 | $514,030 | $206,000 | $308,030 |
| 2016 | $5,668 | $489,260 | $191,000 | $298,260 |
| 2015 | $5,460 | $489,260 | $191,000 | $298,260 |
| 2014 | $5,304 | $476,310 | $181,000 | $295,310 |
Property History
| Date | Event | Price | Change | Sq Ft Price |
|---|---|---|---|---|
| 03/31/2025 03/31/25 | For Sale | $850,000 | -- | $384 / Sq Ft |
Deed History
| Date | Type | Sale Price | Title Company |
|---|---|---|---|
| Deed | $461,950 | -- |
Mortgage History
| Date | Status | Loan Amount | Loan Type |
|---|---|---|---|
| Open | $466,015 | FHA | |
| Closed | $86,988 | Stand Alone Second | |
| Closed | $340,370 | FHA | |
| Closed | $260,000 | New Conventional |
Similar Homes in Fairfax, VA
Source: Bright MLS
MLS Number: VAFX2225356
APN: 0684-06-0355
- 5010 Gainsborough Dr
- 5255 Pumphrey Dr
- 5074 Dequincey Dr
- 5223 Tooley Ct
- 5212 Gainsborough Dr
- 5214 Gainsborough Dr
- 4773 Farndon Ct
- 5310 Orchardson Ct
- 10316 Collingham Dr
- 4648 Luxberry Dr
- 4732 Forestdale Dr
- 4647 Luxberry Dr
- 5014 Dequincey Dr
- 10326 Collingham Dr
- 4751 Gainsborough Dr
- 10288 Friendship Ct
- 5322 Stonington Dr
- 4601 Luxberry Dr
- 5319 Stonington Dr
- 5250 Ridge Ct
