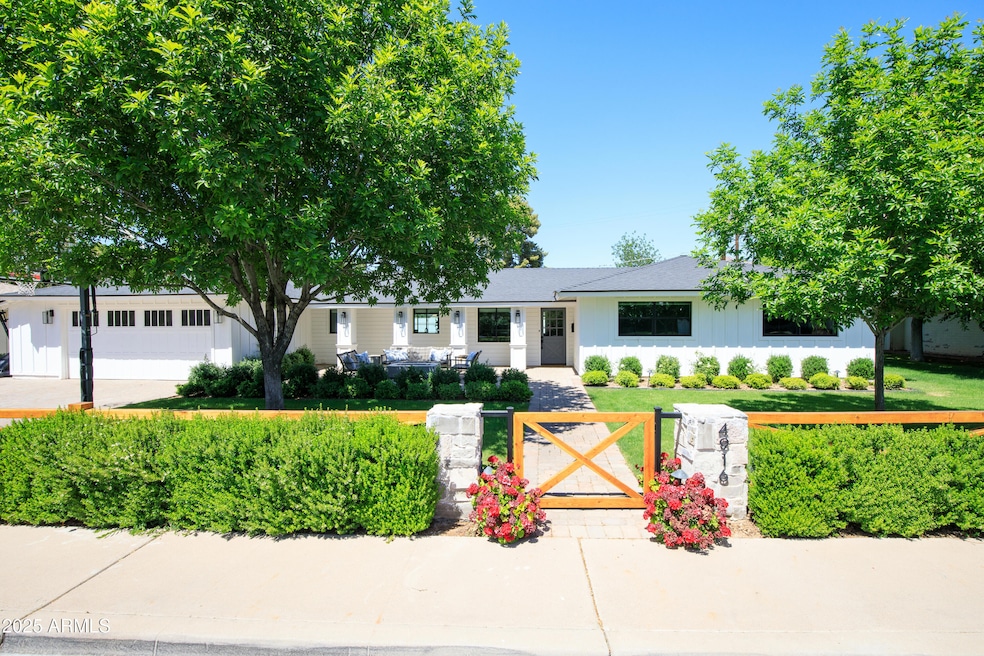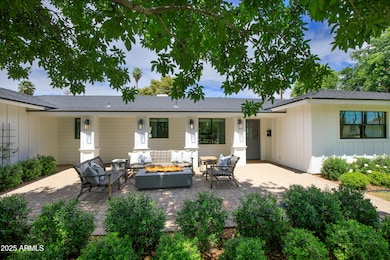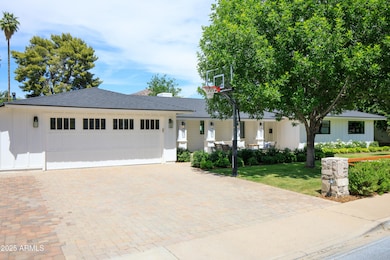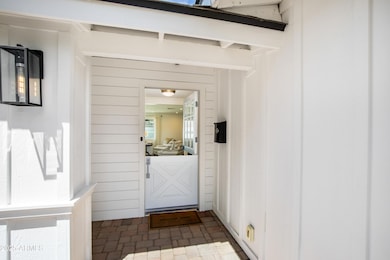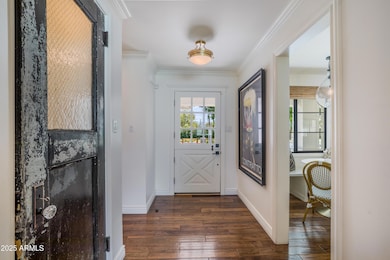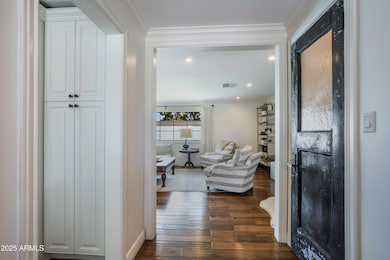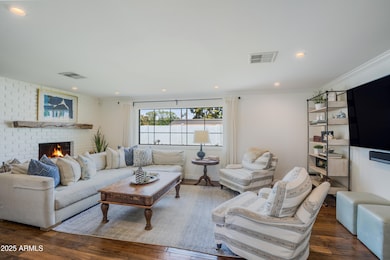
4916 E Flower St Phoenix, AZ 85018
Camelback East Village NeighborhoodEstimated payment $8,615/month
Highlights
- Mountain View
- Wood Flooring
- Granite Countertops
- Tavan Elementary School Rated A
- Hydromassage or Jetted Bathtub
- No HOA
About This Home
This is where your story starts!!! Absolutely charming Arcadia ranch home located in one of the most idyllic neighborhoods around. From the moment you arrive, the curb appeal will WOW you. Striking black windows and roof, gorgeous landscaping with huge trees, brick patio, cross buck fence and lovely white roses. Interior is just as impressive with wood floors, gorgeous great room anchored by a huge white brick fireplace. Classic white kitchen w/ black counters, stainless appliances and big island overlooking family and dining rooms. Split Primary Bedroom with large bath and an office/sitting area..3 beds and 2 baths on the other side of home. Great backyard with brick patio and awesome views of Camelback. Loads of grass, 2 car garage with EV charger and the best neighbors! WELCOME HOME!!!
Open House Schedule
-
Sunday, April 27, 20251:00 to 4:00 pm4/27/2025 1:00:00 PM +00:004/27/2025 4:00:00 PM +00:00Add to Calendar
Home Details
Home Type
- Single Family
Est. Annual Taxes
- $3,251
Year Built
- Built in 1955
Lot Details
- 9,866 Sq Ft Lot
- Block Wall Fence
- Front and Back Yard Sprinklers
- Sprinklers on Timer
- Grass Covered Lot
Parking
- 2 Car Garage
- Electric Vehicle Home Charger
Home Design
- Roof Updated in 2023
- Wood Frame Construction
- Composition Roof
- Block Exterior
Interior Spaces
- 2,390 Sq Ft Home
- 1-Story Property
- Ceiling height of 9 feet or more
- Double Pane Windows
- Living Room with Fireplace
- Mountain Views
Kitchen
- Eat-In Kitchen
- Breakfast Bar
- Gas Cooktop
- Built-In Microwave
- Kitchen Island
- Granite Countertops
Flooring
- Wood
- Carpet
- Tile
Bedrooms and Bathrooms
- 4 Bedrooms
- Primary Bathroom is a Full Bathroom
- 3 Bathrooms
- Dual Vanity Sinks in Primary Bathroom
- Hydromassage or Jetted Bathtub
- Bathtub With Separate Shower Stall
Schools
- Tavan Elementary School
- Ingleside Middle School
- Arcadia High School
Utilities
- Cooling Available
- Heating Available
- Plumbing System Updated in 2024
- High Speed Internet
- Cable TV Available
Additional Features
- No Interior Steps
- Outdoor Storage
Community Details
- No Home Owners Association
- Association fees include no fees
- Orange Valley Estates Subdivision
Listing and Financial Details
- Tax Lot 38
- Assessor Parcel Number 128-14-038
Map
Home Values in the Area
Average Home Value in this Area
Tax History
| Year | Tax Paid | Tax Assessment Tax Assessment Total Assessment is a certain percentage of the fair market value that is determined by local assessors to be the total taxable value of land and additions on the property. | Land | Improvement |
|---|---|---|---|---|
| 2025 | $3,251 | $45,779 | -- | -- |
| 2024 | $3,157 | $43,599 | -- | -- |
| 2023 | $3,157 | $67,150 | $13,430 | $53,720 |
| 2022 | $3,043 | $45,370 | $9,070 | $36,300 |
| 2021 | $3,208 | $47,250 | $9,450 | $37,800 |
| 2020 | $3,140 | $46,360 | $9,270 | $37,090 |
| 2019 | $2,971 | $40,610 | $8,120 | $32,490 |
| 2018 | $2,814 | $41,030 | $8,200 | $32,830 |
| 2017 | $2,670 | $40,770 | $8,150 | $32,620 |
| 2016 | $2,261 | $32,460 | $6,490 | $25,970 |
| 2015 | $2,079 | $30,500 | $6,100 | $24,400 |
Property History
| Date | Event | Price | Change | Sq Ft Price |
|---|---|---|---|---|
| 04/23/2025 04/23/25 | Price Changed | $1,495,000 | 0.0% | $626 / Sq Ft |
| 04/23/2025 04/23/25 | For Sale | $1,495,000 | -- | $626 / Sq Ft |
Deed History
| Date | Type | Sale Price | Title Company |
|---|---|---|---|
| Warranty Deed | -- | Navi Title Agency | |
| Warranty Deed | $755,000 | Fidelity National Title Agen | |
| Interfamily Deed Transfer | -- | None Available | |
| Interfamily Deed Transfer | -- | None Available | |
| Interfamily Deed Transfer | -- | Servicelink | |
| Warranty Deed | $530,000 | Camelback Title Agency Llc | |
| Deed | $202,000 | First American Title |
Mortgage History
| Date | Status | Loan Amount | Loan Type |
|---|---|---|---|
| Open | $120,000 | Credit Line Revolving | |
| Previous Owner | $599,000 | New Conventional | |
| Previous Owner | $604,000 | New Conventional | |
| Previous Owner | $353,500 | Credit Line Revolving | |
| Previous Owner | $360,000 | New Conventional | |
| Previous Owner | $424,000 | New Conventional | |
| Previous Owner | $106,000 | Stand Alone Second | |
| Previous Owner | $100,000 | Credit Line Revolving | |
| Previous Owner | $154,050 | Fannie Mae Freddie Mac | |
| Previous Owner | $151,500 | New Conventional |
Similar Homes in the area
Source: Arizona Regional Multiple Listing Service (ARMLS)
MLS Number: 6851624
APN: 128-14-038
- 4909 E Osborn Rd
- 3804 E Monterey Way
- 3425 N 50th Place
- 3016 N 49th St
- 4639 E Mulberry Dr
- 5110 E Verde Ln
- 3021 N 47th St
- 2918 N 48th Place
- 4907 E Piccadilly Rd
- 5301 E Mitchell Dr
- 4846 E Piccadilly Rd
- 3634 N 47th St
- 2828 N 51st St
- 2823 N 48th St
- 3002 N 53rd Place
- 4955 E Indian School Rd Unit 5
- 4955 E Indian School Rd Unit 9
- 4943 E Indian School Rd Unit 4
- 4525 E Rhonda Dr
- 3048 N 45th St
