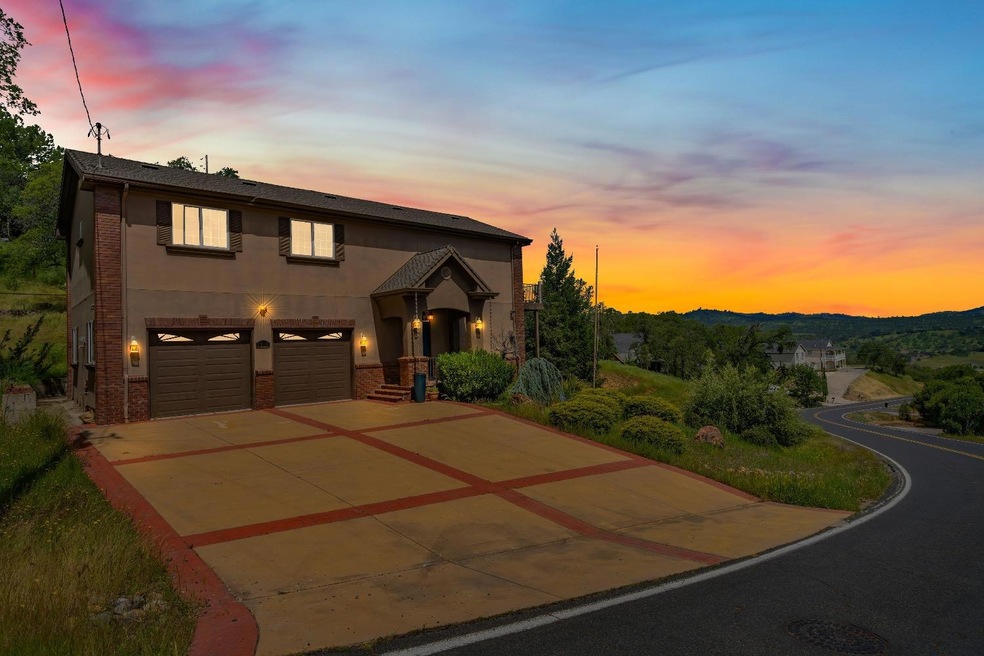
4916 Kiva Dr Copperopolis, CA 95228
Copper Cove at Lake Tulloch NeighborhoodHighlights
- Fitness Center
- Clubhouse
- 1 Fireplace
- Lake View
- Wood Flooring
- Great Room
About This Home
As of October 2024Great Location, A short distance to Kiva Marina at Lake Tulloch, 5min away from the Golf Course and Restaurant at Copper Valley, and shopping at the Town Square. The marina offers a boat launch, day use boat slips, lake side picnic areas, swimming area and more. Copper Valley Golf course is one of the best courses around and has a great restaurant, Verona 18. The Main level of this home has a huge great/living room, half bath, kitchen with stainless apps, granite slab counters and trim throughout, double stainless sink and lots of built in cabinets. Outside access on both levels via decks and patios, leads out to Views of Lake Tulloch and areas to entertain with friends and family. The Upstairs level has 4 bedrooms, 3 full baths, living area and Master Suite with private balcony overlooking the Lake. There is an attached 2 car garage plus plenty of room for parking in the driveway. Copperopolis is a growing community with many amenities. Local Grocery Store, Hardware, Bank, Dentist, Medical Clinic, Post Office, Several Restaurants and much more. Located on the Highway 4 Corridor just a short drive to Murphy's and a little further to Bear Valley Ski Resort. *This home is being Sold As-Is, Where-Is and is listed below Market Value. ASK FOR REPORTS*
Home Details
Home Type
- Single Family
Est. Annual Taxes
- $3,099
Year Built
- Built in 2006
Lot Details
- 8,712 Sq Ft Lot
- Property is zoned R-2
HOA Fees
- $24 Monthly HOA Fees
Parking
- 2 Car Garage
- Front Facing Garage
Property Views
- Lake
- Hills
Home Design
- Raised Foundation
- Shingle Roof
- Composition Roof
- Concrete Perimeter Foundation
- Stucco
Interior Spaces
- 2,244 Sq Ft Home
- 2-Story Property
- Ceiling Fan
- 1 Fireplace
- Great Room
- Family Room on Second Floor
- Family Room Downstairs
- Living Room
- Dining Room
- Stone Countertops
- Laundry in unit
Flooring
- Wood
- Carpet
- Laminate
- Tile
Bedrooms and Bathrooms
- 4 Bedrooms
- Primary Bedroom Upstairs
- Walk-In Closet
- Granite Bathroom Countertops
- Multiple Shower Heads
Additional Features
- Balcony
- Central Heating and Cooling System
Listing and Financial Details
- Assessor Parcel Number 065-027-005
Community Details
Overview
- Association fees include common areas
- Copper Cover At Lake Tulloch Association
- Mandatory home owners association
Recreation
- Outdoor Game Court
- Fitness Center
- Park
- Trails
Additional Features
- Clubhouse
- Net Lease
Map
Home Values in the Area
Average Home Value in this Area
Property History
| Date | Event | Price | Change | Sq Ft Price |
|---|---|---|---|---|
| 10/01/2024 10/01/24 | Sold | $450,000 | -1.1% | $201 / Sq Ft |
| 09/09/2024 09/09/24 | Pending | -- | -- | -- |
| 07/20/2024 07/20/24 | Price Changed | $455,000 | -8.1% | $203 / Sq Ft |
| 04/21/2024 04/21/24 | For Sale | $495,000 | -- | $221 / Sq Ft |
Tax History
| Year | Tax Paid | Tax Assessment Tax Assessment Total Assessment is a certain percentage of the fair market value that is determined by local assessors to be the total taxable value of land and additions on the property. | Land | Improvement |
|---|---|---|---|---|
| 2023 | $3,099 | $247,537 | $80,447 | $167,090 |
| 2022 | $2,944 | $242,684 | $78,870 | $163,814 |
| 2021 | $2,896 | $237,926 | $77,324 | $160,602 |
| 2020 | $2,875 | $235,488 | $76,532 | $158,956 |
| 2019 | $2,838 | $230,872 | $75,032 | $155,840 |
| 2018 | $2,786 | $226,346 | $73,561 | $152,785 |
| 2017 | $2,726 | $221,909 | $72,119 | $149,790 |
| 2016 | $2,715 | $217,558 | $70,705 | $146,853 |
| 2015 | $2,685 | $214,291 | $69,643 | $144,648 |
| 2014 | -- | $210,094 | $68,279 | $141,815 |
Mortgage History
| Date | Status | Loan Amount | Loan Type |
|---|---|---|---|
| Open | $360,000 | New Conventional | |
| Previous Owner | $155,000 | New Conventional | |
| Previous Owner | $160,000 | Purchase Money Mortgage | |
| Previous Owner | $481,000 | Unknown | |
| Previous Owner | $164,000 | Stand Alone Second | |
| Previous Owner | $400,000 | Fannie Mae Freddie Mac | |
| Previous Owner | $150,000 | Credit Line Revolving | |
| Previous Owner | $438,750 | Fannie Mae Freddie Mac | |
| Previous Owner | $23,000 | Fannie Mae Freddie Mac | |
| Previous Owner | $22,500 | Unknown | |
| Previous Owner | $223,000 | Unknown | |
| Previous Owner | $62,284 | Unknown | |
| Previous Owner | $11,000 | Seller Take Back |
Deed History
| Date | Type | Sale Price | Title Company |
|---|---|---|---|
| Grant Deed | $450,000 | Placer Title | |
| Grant Deed | $200,000 | Chicago Title Company | |
| Trustee Deed | $297,000 | None Available | |
| Grant Deed | $18,000 | First American Title Ins Co |
Similar Home in Copperopolis, CA
Source: MetroList
MLS Number: 224040643
APN: 065-027-005-000
- 4045 Arrowhead St
- 4967 Kiva Dr
- 4896 Kiva Dr
- 3980 Arrowhead St
- 4880 Kiva Dr
- 5025 Fong Dr
- 5102 Fong Dr
- 4985 Fong Dr
- 5060 Fong Dr
- 4964 Yuma Ct
- 5011 Kiva Ct
- 4714 King Ln
- 4833 Pueblo Trail
- 4675 Tewa Ct
- 4881 Pueblo Trail
- 4775 Pueblo Trail
- 4983 Pueblo Trail
- 4625 Bayview Dr
- 4549 Kiva Dr Unit 2175A
- 4549 Kiva Dr
