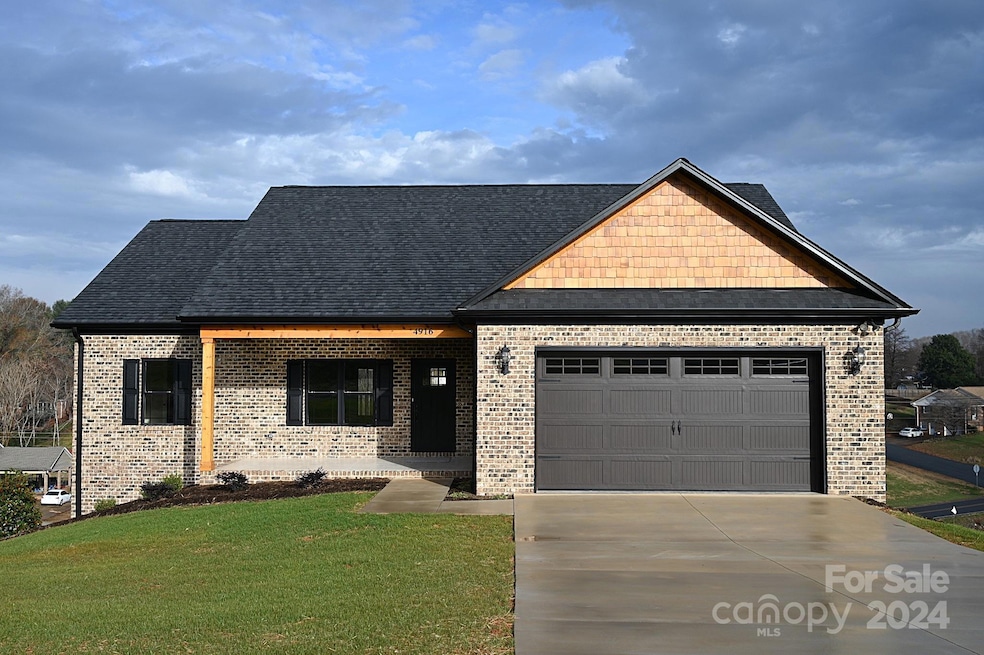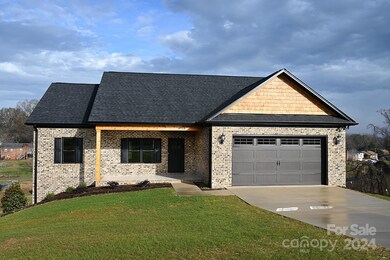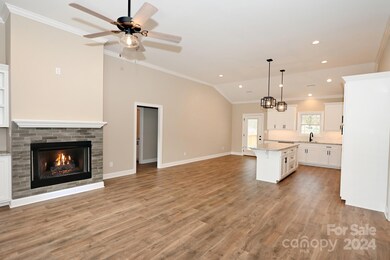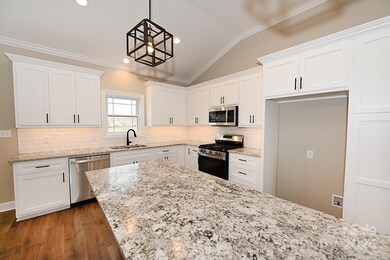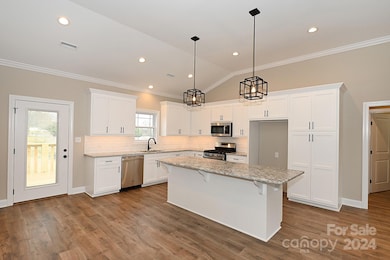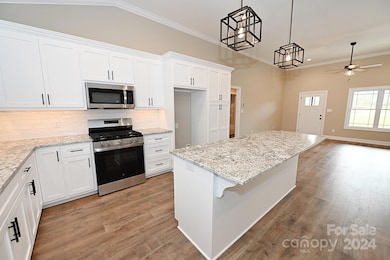
4916 Southview Dr Hickory, NC 28602
Estimated payment $2,777/month
Highlights
- New Construction
- Deck
- Covered patio or porch
- Mountain View Elementary School Rated A-
- Traditional Architecture
- 2 Car Attached Garage
About This Home
GORGEOUS! You are going to love this New Construction in the up-and-coming subdivision of Wallace's View! One-Level living with full unfinished basement! This open concept design is going to "Wow" guests as you entertain. The Luxurious Kitchen Island is open to the Spacious Living area featuring a Gas Fireplace with tile design. The Custom Cabinetry and Granite Countertops are simply stunning. The Primary Suite with walk-in closet and amazing Bathroom; Tile Flooring, Double Vanities, water closet, and Walk-in Tile Shower. Two other spacious bedrooms with a Shared Bath. Enjoy time on your spacious back deck! HOA fee includes Spectrum internet and cable. The property is conveniently located near HWY 321, I-40, Downtown Hickory, and more! Public Open House this Sunday 2/16 1-3PM
Listing Agent
Realty Executives of Hickory Brokerage Email: jvisenhour0927@gmail.com License #280309

Home Details
Home Type
- Single Family
Est. Annual Taxes
- $342
Year Built
- Built in 2024 | New Construction
Lot Details
- Sloped Lot
- Cleared Lot
- Property is zoned R-2
HOA Fees
- $75 Monthly HOA Fees
Parking
- 2 Car Attached Garage
- Garage Door Opener
- Driveway
Home Design
- Traditional Architecture
- Vinyl Siding
- Four Sided Brick Exterior Elevation
Interior Spaces
- 1-Story Property
- Living Room with Fireplace
- Laundry Room
Kitchen
- Gas Oven
- Gas Range
- Dishwasher
- Disposal
Flooring
- Tile
- Vinyl
Bedrooms and Bathrooms
- 3 Main Level Bedrooms
- 2 Full Bathrooms
Unfinished Basement
- Walk-Out Basement
- Basement Fills Entire Space Under The House
- Walk-Up Access
Outdoor Features
- Deck
- Covered patio or porch
Schools
- Mountain View Elementary School
- Jacobs Fork Middle School
- Fred T. Foard High School
Utilities
- Central Air
- Heat Pump System
- Heating System Uses Natural Gas
- Cable TV Available
Community Details
- Wallace's View Association, Phone Number (828) 443-8300
- Built by Mark Isenhour Construction, Inc.
- Wallaces View Subdivision
- Mandatory home owners association
Listing and Financial Details
- Assessor Parcel Number 3701131204390000
Map
Home Values in the Area
Average Home Value in this Area
Tax History
| Year | Tax Paid | Tax Assessment Tax Assessment Total Assessment is a certain percentage of the fair market value that is determined by local assessors to be the total taxable value of land and additions on the property. | Land | Improvement |
|---|---|---|---|---|
| 2024 | $342 | $40,100 | $40,100 | $0 |
| 2023 | $342 | $40,100 | $40,100 | $0 |
| 2022 | $0 | $0 | $0 | $0 |
Property History
| Date | Event | Price | Change | Sq Ft Price |
|---|---|---|---|---|
| 03/12/2025 03/12/25 | Price Changed | $479,900 | -1.1% | $309 / Sq Ft |
| 02/05/2025 02/05/25 | Price Changed | $485,000 | -1.0% | $312 / Sq Ft |
| 10/19/2024 10/19/24 | For Sale | $489,900 | -- | $315 / Sq Ft |
Mortgage History
| Date | Status | Loan Amount | Loan Type |
|---|---|---|---|
| Closed | $275,000 | Construction |
Similar Homes in Hickory, NC
Source: Canopy MLS (Canopy Realtor® Association)
MLS Number: 4193078
APN: 3701131204390000
- 4935 Kennedy St
- 2064 Elizabeth Ave
- 5050 Forest Ridge Dr
- 5138 Foley Dr
- 2061 Gary Ln
- 4896 Birch Cir
- 1650 Berkshire Dr
- 5075 Fleetwood Dr
- 5183 Olde School Dr
- 5324 Stonewood Dr
- 2441 S Center St
- 4761 Sand Clay Rd
- 2295 1st St SE
- 1921 Woodridge Dr
- 1465 Earl St
- 2560 Brookford Blvd
- 1993 Moss Farm Rd
- 2594 Knoll Ridge Ct
- 2210 22nd Avenue Ct SE
- 2622 Rolling Ridge Dr
