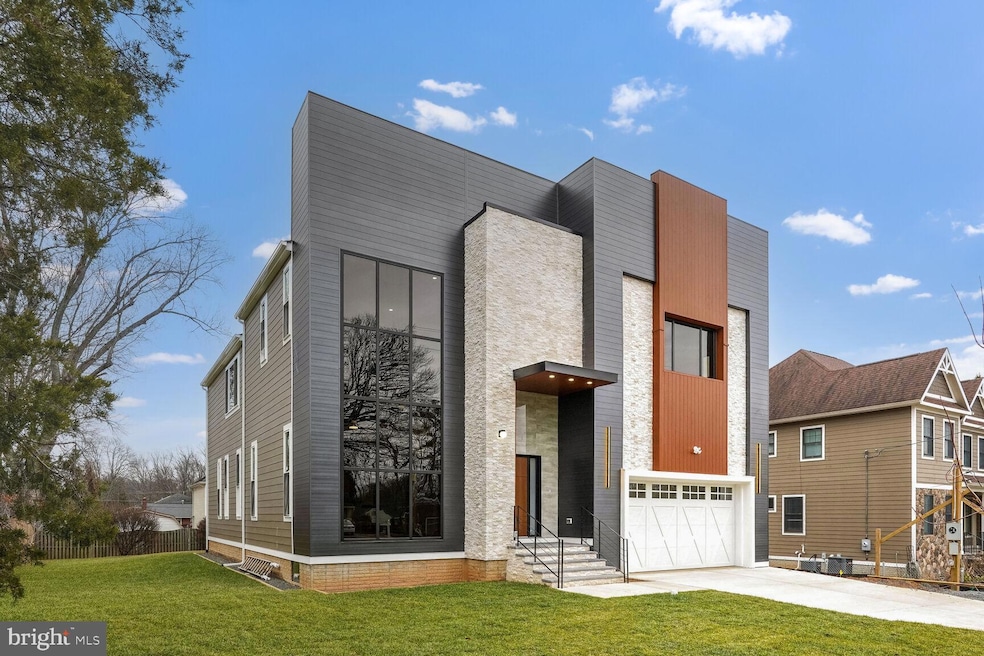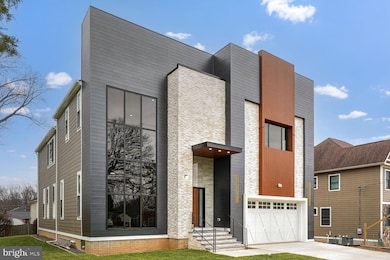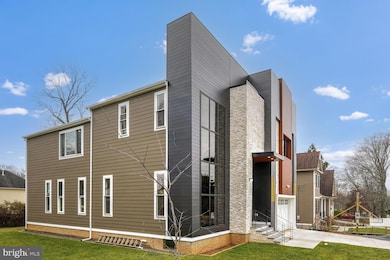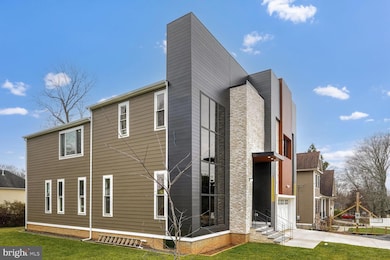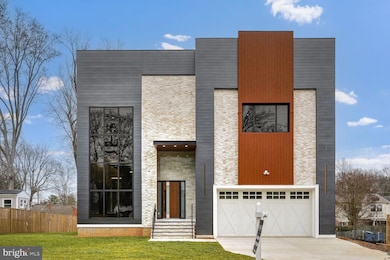
4917 Erie St Annandale, VA 22003
Estimated payment $10,346/month
Highlights
- Contemporary Architecture
- 2 Car Direct Access Garage
- 90% Forced Air Heating and Cooling System
- No HOA
- Oversized Parking
- Property is in excellent condition
About This Home
Price Reduction!
Stunning New Construction – Prime Location!
Located just 3 minutes from I-495, this exceptional home offers seamless access to Tysons, Washington, D.C., and Maryland, making commuting effortless.
Step inside to be greeted by a grand, high-ceiling living room bathed in natural light from floor-to-ceiling windows. At its heart, a sophisticated electric fireplace adds warmth and elegance.
The spacious dining area is enhanced by exquisite ambient lighting, creating the perfect setting for gatherings. A thoughtfully designed first-floor bedroom with a full bath offers flexibility for guests or multi-generational living.
The two-car garage provides added convenience, featuring an extra two feet of space on each side for easier access. The beautifully designed laundry room comes equipped with high-end washer and dryer units.
The expansive gourmet kitchen boasts a large island, abundant cabinetry, and a walk-in pantry with built-in shelving. It seamlessly connects to an outdoor space, offering potential for a future patio or entertainment area.
Ascending to the second floor, a secondary living space awaits—perfect for family entertainment. Four generously sized bedrooms, each with its own en-suite bath, provide comfort and privacy for all residents.
Every inch of this home is meticulously designed for functionality, ensuring no wasted space. A perfect blend of luxury, convenience, and modern living!
Home Details
Home Type
- Single Family
Est. Annual Taxes
- $7,235
Year Built
- Built in 2025
Lot Details
- 10,500 Sq Ft Lot
- Partially Fenced Property
- Property is in excellent condition
- Property is zoned 130
Parking
- 2 Car Direct Access Garage
- 4 Driveway Spaces
- Oversized Parking
- Front Facing Garage
Home Design
- Contemporary Architecture
- Slab Foundation
- Shingle Roof
- Vinyl Siding
Interior Spaces
- 3,849 Sq Ft Home
- Property has 2 Levels
Bedrooms and Bathrooms
Utilities
- 90% Forced Air Heating and Cooling System
- Natural Gas Water Heater
Community Details
- No Home Owners Association
- Bristow Subdivision
Listing and Financial Details
- Tax Lot 70
- Assessor Parcel Number 0704 02 0070
Map
Home Values in the Area
Average Home Value in this Area
Tax History
| Year | Tax Paid | Tax Assessment Tax Assessment Total Assessment is a certain percentage of the fair market value that is determined by local assessors to be the total taxable value of land and additions on the property. | Land | Improvement |
|---|---|---|---|---|
| 2024 | $3,884 | $504,310 | $270,000 | $234,310 |
| 2023 | $5,550 | $491,840 | $270,000 | $221,840 |
| 2022 | $5,208 | $455,410 | $250,000 | $205,410 |
| 2021 | $4,567 | $389,180 | $209,000 | $180,180 |
| 2020 | $4,464 | $377,180 | $197,000 | $180,180 |
| 2019 | $2,154 | $363,930 | $189,000 | $174,930 |
| 2018 | $4,036 | $350,970 | $189,000 | $161,970 |
| 2017 | $1,968 | $338,970 | $189,000 | $149,970 |
| 2016 | $3,756 | $324,200 | $180,000 | $144,200 |
| 2015 | $1,809 | $324,200 | $180,000 | $144,200 |
| 2014 | -- | $306,080 | $179,000 | $127,080 |
Property History
| Date | Event | Price | Change | Sq Ft Price |
|---|---|---|---|---|
| 03/29/2025 03/29/25 | Price Changed | $1,749,000 | -2.8% | $454 / Sq Ft |
| 02/07/2025 02/07/25 | For Sale | $1,800,000 | +227.3% | $468 / Sq Ft |
| 06/19/2023 06/19/23 | Sold | $550,000 | -4.3% | $599 / Sq Ft |
| 05/19/2023 05/19/23 | Pending | -- | -- | -- |
| 05/12/2023 05/12/23 | For Sale | $575,000 | -- | $626 / Sq Ft |
Deed History
| Date | Type | Sale Price | Title Company |
|---|---|---|---|
| Warranty Deed | $550,000 | Doma Title Insurance Inc |
Mortgage History
| Date | Status | Loan Amount | Loan Type |
|---|---|---|---|
| Open | $412,500 | New Conventional | |
| Previous Owner | $240,800 | New Conventional | |
| Previous Owner | $276,253 | Unknown | |
| Previous Owner | $50,000 | Credit Line Revolving |
Similar Homes in the area
Source: Bright MLS
MLS Number: VAFX2219454
APN: 0704-02-0070
- 7700 Arlen St
- 7549 Park Ln
- 7836 Heritage Dr
- 7505 Davian Dr
- 7540 Park Ln
- 5035 Americana Dr Unit 5035
- 0 Heritage Dr
- 4956 Schuyler Dr
- 4542 Garbo Ct
- 7838 Francis Dickens Ln
- 7244 Vellex Ln
- 7314 Inzer St
- 7241 Vellex Ln
- 7753 # 28 Patriot Dr
- 7753 Patriot Dr Unit 28
- 7753 Patriot Dr Unit 2
- 7753 Patriot Dr Unit 34
- 7753 Patriot Dr Unit 5
- 4490 Ruggles Ct
- 7233 Vellex Ln
