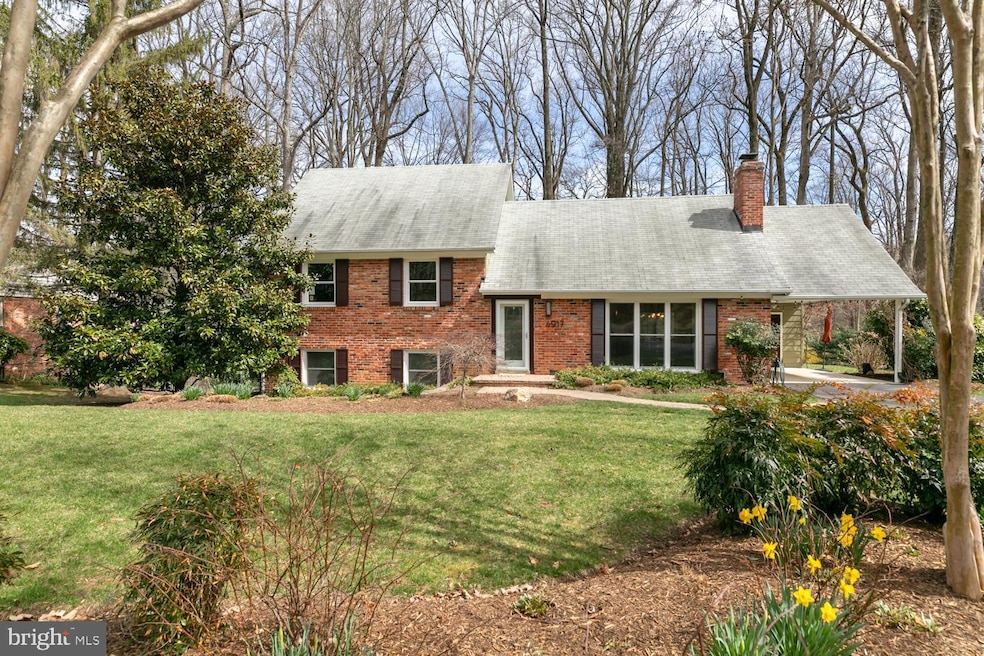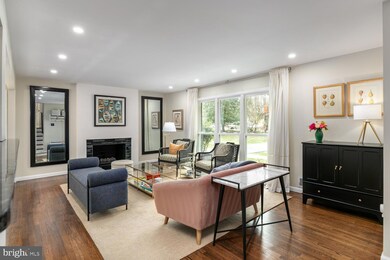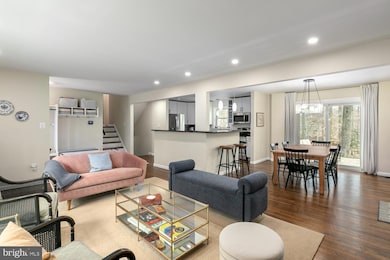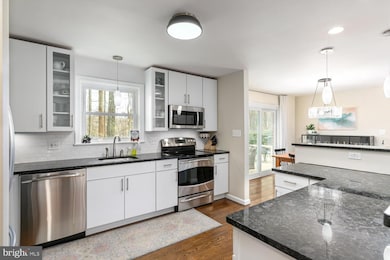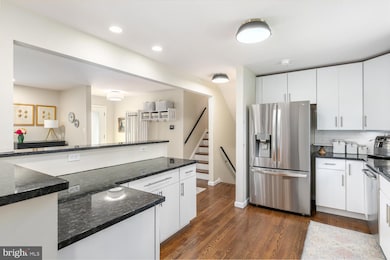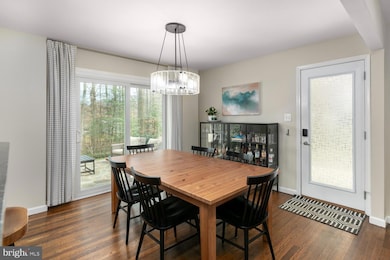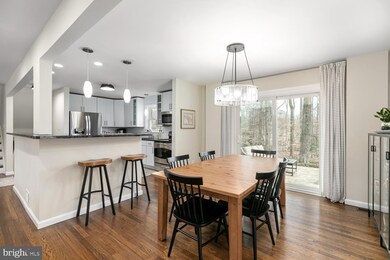
4917 Kingston Dr Annandale, VA 22003
Estimated payment $5,866/month
Highlights
- Popular Property
- 0.62 Acre Lot
- Wood Flooring
- View of Trees or Woods
- Open Floorplan
- Attic
About This Home
This beautifully updated home combines style, comfort, and convenience, all nestled on a private, wooded lot that feels like a serene escape. The heart of the home features a bright, open-concept layout where the kitchen flows seamlessly into the family and dining rooms—perfect for entertaining or everyday living. The kitchen boasts white cabinetry, granite countertops, modern lighting, and picturesque views of the tranquil backyard.The owner's suite is a true retreat, occupying the top floor of the home and offering breathtaking views of the surrounding trees—like waking up in a luxurious treehouse. The spa-inspired en-suite bath features double vanities, a soaking tub, a standalone shower, and a custom walk-in closet that ties it all together.Three generously sized secondary bedrooms provide flexible options for family, guests, a home office, or creative spaces. The lower level offers a fantastic flex area ideal for movie nights, game days, or cozy gatherings, complete with space for a full seating arrangement and additional table setup.A walk-up attic adds incredible storage or the potential for a future bonus room. Step outside to enjoy the gorgeous backyard patio—an ideal spot for entertaining, relaxing, or simply taking in the natural beauty of the wooded lot.Charge your EV at home with 220V Outlet in the carport. Other notable updates include Stone Patio (2020), HVAC System (2020), Recessed Lighting (2020), Water Heater (2022), Exterior Paint (2024)All this just minutes from 495, 395, and Metro access—making commuting and getting around the DMV a breeze. Don’t miss this unique opportunity to own a home that blends peaceful privacy with unbeatable location!
Open House Schedule
-
Saturday, April 26, 20251:00 to 3:00 pm4/26/2025 1:00:00 PM +00:004/26/2025 3:00:00 PM +00:00Add to Calendar
Home Details
Home Type
- Single Family
Est. Annual Taxes
- $10,172
Year Built
- Built in 1963 | Remodeled in 2008
Lot Details
- 0.62 Acre Lot
- East Facing Home
- Back Yard
- Property is zoned 120
Property Views
- Woods
- Garden
Home Design
- Split Level Home
- Brick Exterior Construction
- Combination Foundation
- Asphalt Roof
- Shingle Siding
- Concrete Perimeter Foundation
Interior Spaces
- 2,331 Sq Ft Home
- Property has 4 Levels
- Open Floorplan
- Built-In Features
- Ceiling Fan
- Skylights
- Recessed Lighting
- Screen For Fireplace
- Brick Fireplace
- ENERGY STAR Qualified Windows
- Double Hung Windows
- Sliding Doors
- Insulated Doors
- Stacked Washer and Dryer
- Attic
Kitchen
- Stove
- Built-In Microwave
- Ice Maker
- Dishwasher
- Disposal
Flooring
- Wood
- Concrete
- Ceramic Tile
Bedrooms and Bathrooms
- 4 Bedrooms
- Walk-in Shower
Basement
- Walk-Out Basement
- Interior Basement Entry
- Drain
- Laundry in Basement
Parking
- 1 Parking Space
- 1 Attached Carport Space
- Driveway
Schools
- Columbia Elementary School
- Poe Middle School
- Annandale High School
Utilities
- 90% Forced Air Heating System
- Above Ground Utilities
- Natural Gas Water Heater
- Cable TV Available
Community Details
- No Home Owners Association
- Hillbrook Forest Subdivision
Listing and Financial Details
- Tax Lot 18
- Assessor Parcel Number 0714 17 0018
Map
Home Values in the Area
Average Home Value in this Area
Tax History
| Year | Tax Paid | Tax Assessment Tax Assessment Total Assessment is a certain percentage of the fair market value that is determined by local assessors to be the total taxable value of land and additions on the property. | Land | Improvement |
|---|---|---|---|---|
| 2024 | $10,024 | $804,150 | $309,000 | $495,150 |
| 2023 | $9,718 | $809,150 | $309,000 | $500,150 |
| 2022 | $9,825 | $809,150 | $309,000 | $500,150 |
| 2021 | $9,616 | $777,360 | $279,000 | $498,360 |
| 2020 | $7,392 | $587,370 | $266,000 | $321,370 |
| 2019 | $7,251 | $574,290 | $266,000 | $308,290 |
| 2018 | $6,501 | $565,310 | $266,000 | $299,310 |
| 2017 | $6,723 | $543,310 | $244,000 | $299,310 |
| 2016 | $6,985 | $565,840 | $244,000 | $321,840 |
| 2015 | $6,639 | $556,470 | $244,000 | $312,470 |
| 2014 | $6,248 | $523,060 | $239,000 | $284,060 |
Property History
| Date | Event | Price | Change | Sq Ft Price |
|---|---|---|---|---|
| 04/23/2025 04/23/25 | Price Changed | $899,000 | -2.8% | $386 / Sq Ft |
| 04/04/2025 04/04/25 | Price Changed | $925,000 | -4.1% | $397 / Sq Ft |
| 03/27/2025 03/27/25 | For Sale | $965,000 | +16.3% | $414 / Sq Ft |
| 10/07/2020 10/07/20 | Sold | $830,000 | +2.3% | $356 / Sq Ft |
| 08/22/2020 08/22/20 | Pending | -- | -- | -- |
| 08/20/2020 08/20/20 | For Sale | $811,700 | -- | $348 / Sq Ft |
Deed History
| Date | Type | Sale Price | Title Company |
|---|---|---|---|
| Deed | -- | None Listed On Document | |
| Deed | $830,000 | Double Eagle Title | |
| Warranty Deed | $437,000 | -- |
Mortgage History
| Date | Status | Loan Amount | Loan Type |
|---|---|---|---|
| Open | $350,000 | New Conventional | |
| Previous Owner | $380,000 | New Conventional | |
| Previous Owner | $40,000 | Credit Line Revolving | |
| Previous Owner | $373,000 | New Conventional | |
| Previous Owner | $415,150 | New Conventional |
Similar Homes in the area
Source: Bright MLS
MLS Number: VAFX2229494
APN: 0714-17-0018
- 5100 Kingston Dr
- 4824 Kingston Dr
- 5008 Backlick Rd
- 5120 Birch Ln
- 5213 Montgomery St
- 5259 Leestone Ct
- 4812 Randolph Dr
- 4728 Kandel Ct
- 7045 Leestone St
- 4838 Randolph Dr
- 7049 Cindy Ln
- 6758 Perry Penney Dr
- 4653 Brentleigh Ct
- 4645 Brentleigh Ct
- 6640 Cardinal Ln
- 6615 Locust Way
- 4521 Logsdon Dr Unit 238
- 7233 Vellex Ln
- 5300 Montgomery St
- 7241 Vellex Ln
