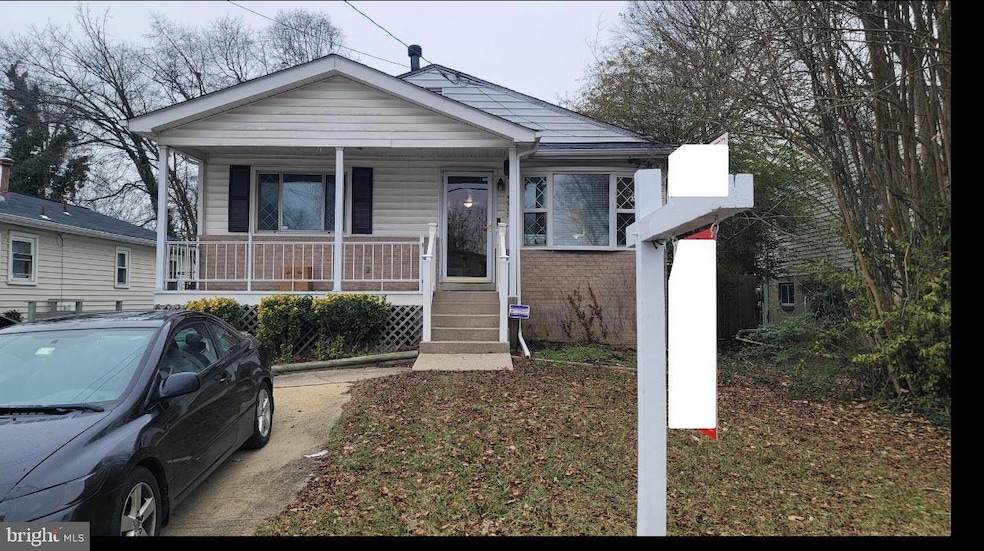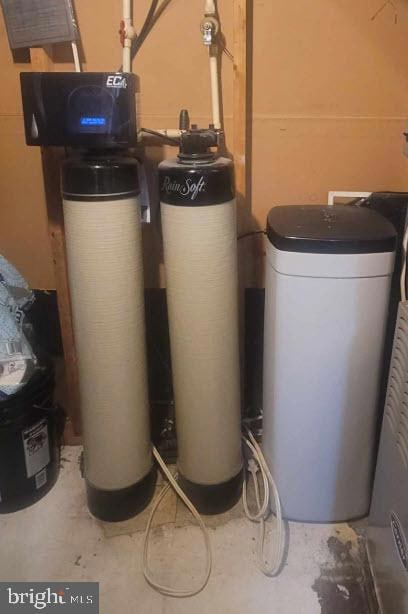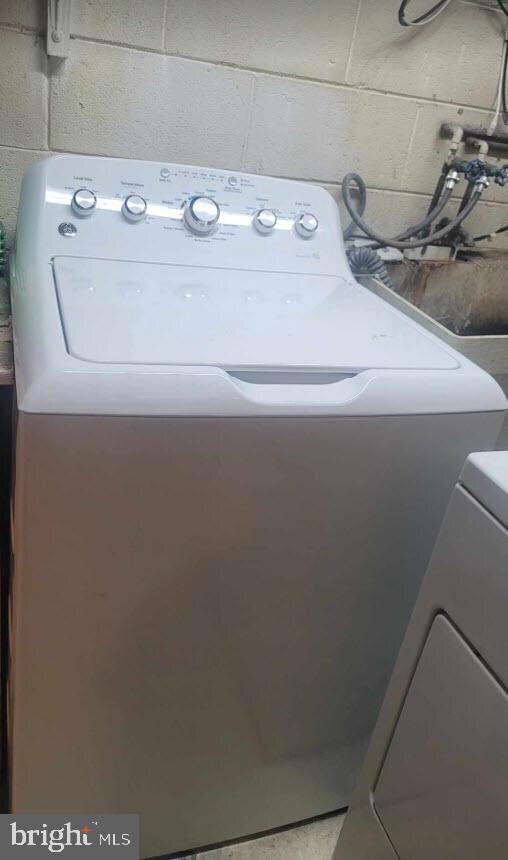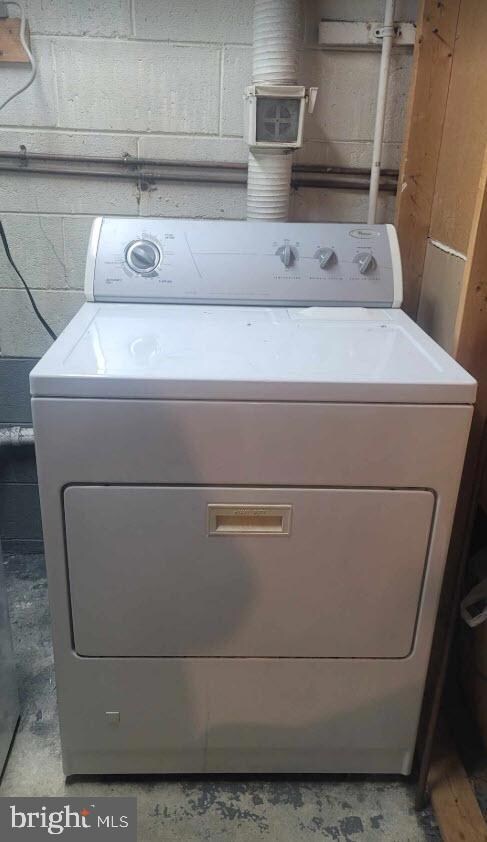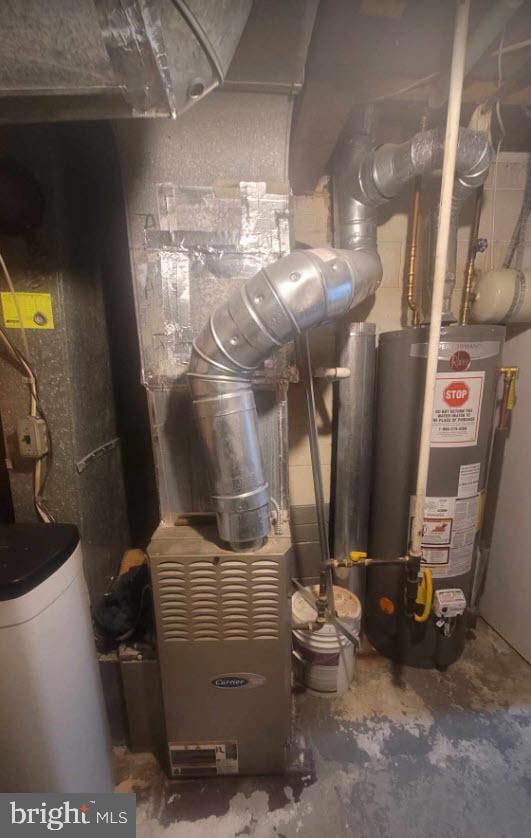
4917 Manheim Ave Beltsville, MD 20705
Highlights
- Rambler Architecture
- Bay Window
- Water Treatment System
- No HOA
- Shed
- Forced Air Heating and Cooling System
About This Home
As of April 2025This 5-bedroom home in a peaceful Beltsville community offers endless opportunities for the right buyer. The main floor is carpeted and features 3 comfortable-sized bedrooms, a full bathroom, and a bright modern eat-in kitchen with plenty of natural light, perfect for everyday living.
The real opportunity lies in the lower level, offering incredible potential for customization! With 2 additional bedrooms requiring attention, a full bathroom, a dedicated laundry room where the upgraded Rainsoft water filtration system supports the home, the HVAC system, and the updated Raheem Performance water heater with an expansion tank is housed (all less than three years), and the roof is 2 yrs old. This space could serve as an in-law suite or guest quarters. The possibilities are endless!
Step outside to an enclosed backyard, perfect for entertaining or relaxing, and enjoy the convenience of a 2-car driveway and on-street parking. This home is ideally situated in a quiet neighborhood near the Beltsville Community Center, which offers a playground, recreational programs, and facilities, providing the perfect blend of tranquility and accessibility.
Conveniently accessible 2 miles from the Greenbelt Metro Station (Green Line), the MARC Camden Line, I-95, and the Baltimore-Washington Parkway. It is also located within 3 miles of Beltway Plaza, Chestnut Hills Shopping Center, and Calverton Shopping Center and offers a variety of dining options, retail stores, and services.
All home appliances and systems are in excellent working condition, making it a fantastic opportunity for buyers.
Don’t miss this chance to unlock the potential of this amazing home.
Last Agent to Sell the Property
Keller Williams Preferred Properties License #5009710

Home Details
Home Type
- Single Family
Est. Annual Taxes
- $5,186
Year Built
- Built in 1970
Lot Details
- 5,040 Sq Ft Lot
- Property is in average condition
- Property is zoned RSF65
Home Design
- Rambler Architecture
- Frame Construction
- Asphalt Roof
- Concrete Perimeter Foundation
Interior Spaces
- Property has 2 Levels
- Ceiling Fan
- Bay Window
- Carpet
- Alarm System
- Unfinished Basement
Kitchen
- Electric Oven or Range
- Microwave
- Dishwasher
- Disposal
Bedrooms and Bathrooms
Laundry
- Laundry on lower level
- Dryer
- Washer
Parking
- 2 Parking Spaces
- 2 Driveway Spaces
- On-Street Parking
Outdoor Features
- Shed
Utilities
- Forced Air Heating and Cooling System
- Water Treatment System
- Natural Gas Water Heater
Community Details
- No Home Owners Association
- Beltsville Heights Subdivision
Listing and Financial Details
- Assessor Parcel Number 17010031559
Map
Home Values in the Area
Average Home Value in this Area
Property History
| Date | Event | Price | Change | Sq Ft Price |
|---|---|---|---|---|
| 04/11/2025 04/11/25 | Sold | $365,000 | -3.9% | $362 / Sq Ft |
| 03/31/2025 03/31/25 | Off Market | $380,000 | -- | -- |
| 03/23/2025 03/23/25 | Pending | -- | -- | -- |
| 03/18/2025 03/18/25 | Price Changed | $380,000 | -7.3% | $377 / Sq Ft |
| 02/10/2025 02/10/25 | For Sale | $410,000 | -- | $407 / Sq Ft |
Tax History
| Year | Tax Paid | Tax Assessment Tax Assessment Total Assessment is a certain percentage of the fair market value that is determined by local assessors to be the total taxable value of land and additions on the property. | Land | Improvement |
|---|---|---|---|---|
| 2024 | $4,137 | $348,967 | $0 | $0 |
| 2023 | $3,966 | $326,133 | $0 | $0 |
| 2022 | $3,373 | $303,300 | $100,200 | $203,100 |
| 2021 | $7,363 | $289,267 | $0 | $0 |
| 2020 | $3,927 | $275,233 | $0 | $0 |
| 2019 | $3,740 | $261,200 | $75,100 | $186,100 |
| 2018 | $3,249 | $247,867 | $0 | $0 |
| 2017 | $3,118 | $234,533 | $0 | $0 |
| 2016 | -- | $221,200 | $0 | $0 |
| 2015 | $2,666 | $210,267 | $0 | $0 |
| 2014 | $2,666 | $199,333 | $0 | $0 |
Mortgage History
| Date | Status | Loan Amount | Loan Type |
|---|---|---|---|
| Open | $355,045 | Stand Alone Refi Refinance Of Original Loan | |
| Previous Owner | $273,000 | Stand Alone Refi Refinance Of Original Loan | |
| Previous Owner | $230,000 | Adjustable Rate Mortgage/ARM |
Deed History
| Date | Type | Sale Price | Title Company |
|---|---|---|---|
| Interfamily Deed Transfer | -- | None Available | |
| Deed | -- | -- | |
| Deed | $130,000 | -- | |
| Deed | $127,000 | -- |
Similar Homes in the area
Source: Bright MLS
MLS Number: MDPG2138756
APN: 01-0031559
- 4913 Odell Rd
- 4915 Lincoln Ave
- 4901 Howard Ave
- 4811 Howard Ave
- Lots 48-49 Highview Ave
- Lots 44-47 Highview Ave
- 4802 Prince Georges Ave
- Lots 10,11 Rinard Ave
- Lots 7,8,9 Rinard Ave
- Lots 51,52 Rinard Ave
- 4617 Olympia Ave
- Lots 48-50 Rinard Ave
- Lots 6,7 Rinard Ave
- Lots 50-52 Rinard Ave
- Lots 28,29 Rinard Ave
- 4631 Quimby Ave
- Lots 45-47 Rinard Ave
- 11505 Old Baltimore Pike
- 11714 Heartwood Dr
- 11710 Emack Rd
