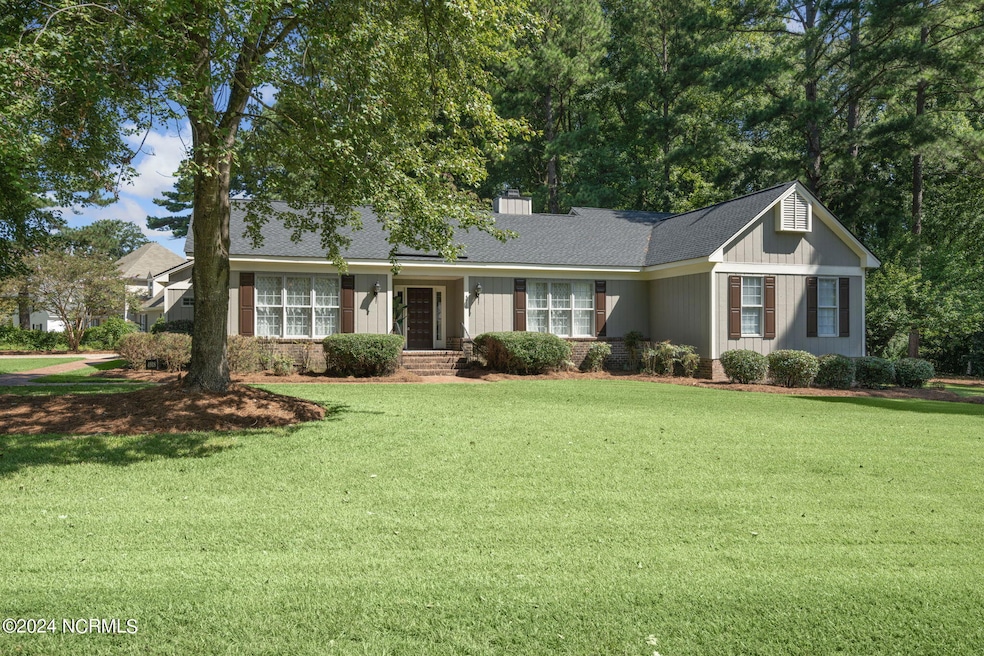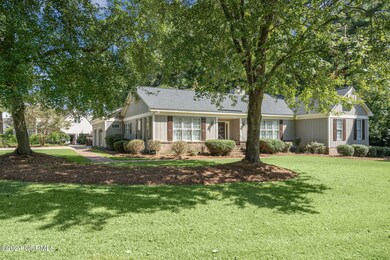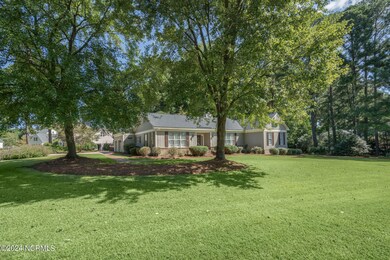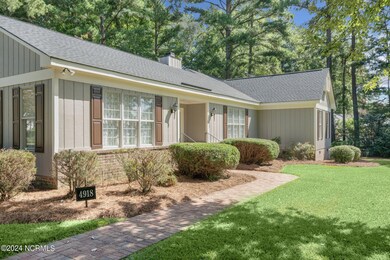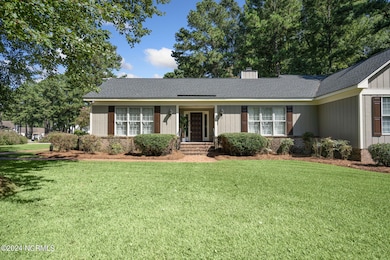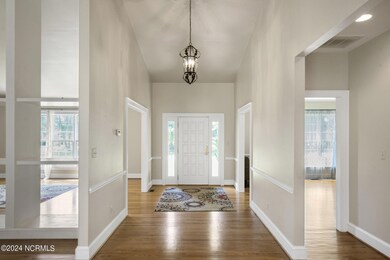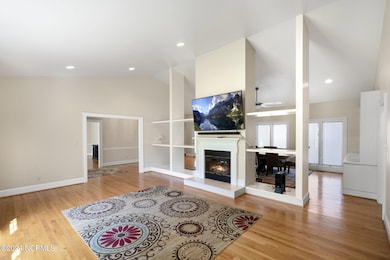
4918 Country Club Dr N Wilson, NC 27896
Highlights
- Deck
- Vaulted Ceiling
- Corner Lot
- New Hope Elementary School Rated A-
- Wood Flooring
- Great Room
About This Home
As of October 2024Beautiful home, all on one level, on corner lot in The Country Club boasts bright, sunny rooms, vaulted ceilings, and lots of room. Great Room with double-sided gas log fireplace, opens to Den on the other side overlooking Deck well-landscaped back yard. Formal Dining Room and Large Kitchen with lots of counter and storage space has stainless steel appliances, including refrigerator, granite counters, and center island. Master Suite with custom-tiled shower, 2 more Guest Rooms share recently renovated Hall Bath. 2 car attached garage that features half bath as well.
Home Details
Home Type
- Single Family
Est. Annual Taxes
- $3,948
Year Built
- Built in 1992
Lot Details
- 0.59 Acre Lot
- Lot Dimensions are 162 x 159 x 114 x 98 x 114
- Corner Lot
- Irrigation
- Property is zoned SR4
Home Design
- Wood Frame Construction
- Architectural Shingle Roof
- Wood Siding
- Stick Built Home
Interior Spaces
- 2,896 Sq Ft Home
- 1-Story Property
- Vaulted Ceiling
- Ceiling Fan
- Gas Log Fireplace
- Entrance Foyer
- Great Room
- Formal Dining Room
- Den
- Pull Down Stairs to Attic
- Laundry Room
Kitchen
- Built-In Oven
- Electric Cooktop
- Range Hood
- Built-In Microwave
- Dishwasher
- Kitchen Island
- Solid Surface Countertops
Flooring
- Wood
- Carpet
- Tile
Bedrooms and Bathrooms
- 3 Bedrooms
- 2 Full Bathrooms
- Walk-in Shower
Basement
- Partial Basement
- Crawl Space
Parking
- 2 Car Attached Garage
- Side Facing Garage
- Driveway
- Off-Street Parking
Utilities
- Central Air
- Heating System Uses Natural Gas
- Electric Water Heater
- Municipal Trash
Additional Features
- Energy-Efficient HVAC
- Deck
Community Details
- No Home Owners Association
- New Hope Hills Subdivision
Listing and Financial Details
- Assessor Parcel Number 3714-65-7144.000
Map
Home Values in the Area
Average Home Value in this Area
Property History
| Date | Event | Price | Change | Sq Ft Price |
|---|---|---|---|---|
| 10/15/2024 10/15/24 | Sold | $369,900 | +2.8% | $128 / Sq Ft |
| 09/13/2024 09/13/24 | Pending | -- | -- | -- |
| 09/09/2024 09/09/24 | For Sale | $359,900 | +75.6% | $124 / Sq Ft |
| 03/06/2015 03/06/15 | Sold | $205,000 | -12.8% | $73 / Sq Ft |
| 02/06/2015 02/06/15 | Pending | -- | -- | -- |
| 09/15/2014 09/15/14 | For Sale | $235,000 | -- | $84 / Sq Ft |
Tax History
| Year | Tax Paid | Tax Assessment Tax Assessment Total Assessment is a certain percentage of the fair market value that is determined by local assessors to be the total taxable value of land and additions on the property. | Land | Improvement |
|---|---|---|---|---|
| 2024 | $3,948 | $352,534 | $55,000 | $297,534 |
| 2023 | $2,768 | $212,119 | $55,000 | $157,119 |
| 2022 | $2,768 | $212,119 | $55,000 | $157,119 |
| 2021 | $2,768 | $212,119 | $55,000 | $157,119 |
| 2020 | $2,768 | $212,119 | $55,000 | $157,119 |
| 2019 | $2,768 | $212,119 | $55,000 | $157,119 |
| 2018 | $2,768 | $212,119 | $55,000 | $157,119 |
| 2017 | $2,726 | $212,119 | $55,000 | $157,119 |
| 2016 | $2,726 | $212,119 | $55,000 | $157,119 |
| 2014 | $2,958 | $237,594 | $55,000 | $182,594 |
Mortgage History
| Date | Status | Loan Amount | Loan Type |
|---|---|---|---|
| Open | $329,900 | New Conventional | |
| Previous Owner | $194,750 | New Conventional |
Deed History
| Date | Type | Sale Price | Title Company |
|---|---|---|---|
| Deed | $370,000 | None Listed On Document | |
| Warranty Deed | $205,000 | None Available | |
| Deed | $10,000 | None Available | |
| Quit Claim Deed | -- | -- | |
| Executors Deed | -- | -- |
Similar Homes in Wilson, NC
Source: Hive MLS
MLS Number: 100465331
APN: 3714-65-7144.000
- 5008 Pebble Beach Cir N
- 4915 Country Club Dr N
- 4603 Prestwick Ln N
- 4710 Burning Tree Ln N
- 5050 Country Club Dr N
- 4501 Pinehurst Dr N
- 4507 Chippenham Ct N
- 4709 Lake Hills Dr
- 4509 Lake Hills Dr
- 4719 Bluff Place
- 4522 Bobwhite Trail N
- 4407 Davis Farms Dr N
- 4402 Highmeadow Ln N
- 4831 Wimbledon Ct N
- 5301 Tumberry Ct N
- 4436 Saddle Run Rd N
- 4156 Lake Wilson Rd N
- 4707 Saint Andrews Dr N Unit B
- 5119 Pridgen Rd
- 3919 Little John Dr N
